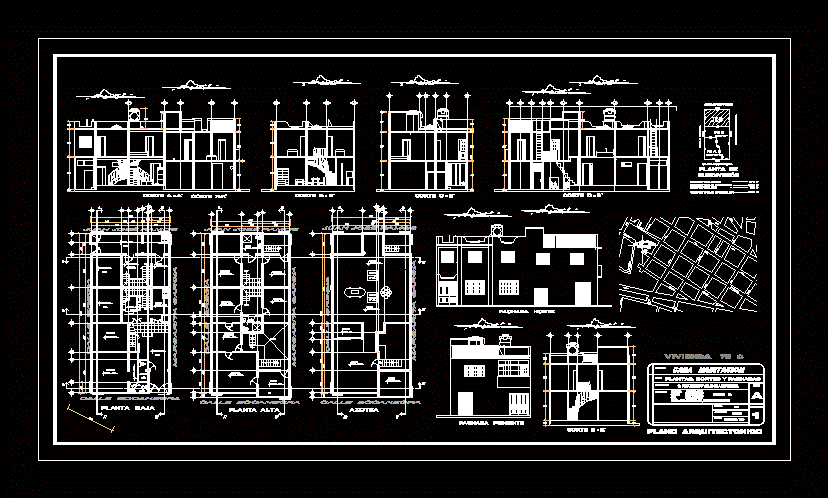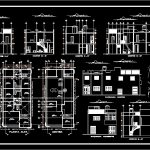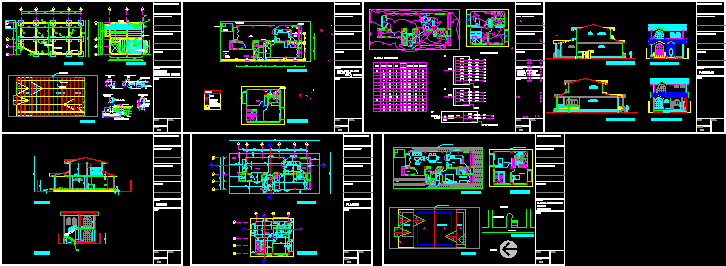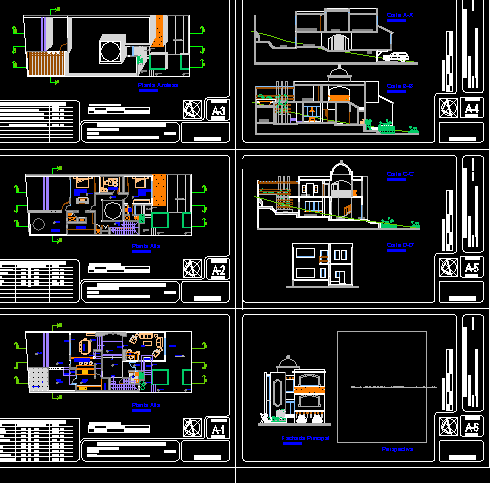Plano Arquitectonico DWG Block for AutoCAD

Arquitectonico plane; Bocanegra Street; Col. Anahuac; Mexico City
Drawing labels, details, and other text information extracted from the CAD file (Translated from Spanish):
bathroom, trade, property limit, dining room, living room, kitchen, patio, up, street gregia, callene bocanegra, margarita garcia, juan josé ramos, bedroom, lower, roof, warehouse, total area of the lot, total area of construction, street bocanegra, street gregia, total free surface, caribbean, sea, london, egypt., jose sanchez trujillo, greece, sta. cross of atenco, independence, priv. trujillo, bocanegra, venice, franklin, athens, laconia, abyssin, cda., trujillo, nice, freedom, priv. garcia, f.c. national, benito juarez, benito, juarez, palestine, sea okhotsk, berhing, lake, archipelago, n o r t e, owner:, project :, delg. azcapotzalco, city of mexico, house room, key, no. plane, location: street blackmouth ,, plane :, meters, scale :, dimension :, col. san alvaro, property: no name, plants, courts and facades, c. rigoberto valencia esqueda, date:
Raw text data extracted from CAD file:
| Language | Spanish |
| Drawing Type | Block |
| Category | House |
| Additional Screenshots |
 |
| File Type | dwg |
| Materials | Other |
| Measurement Units | Metric |
| Footprint Area | |
| Building Features | Deck / Patio |
| Tags | apartamento, apartment, appartement, aufenthalt, autocad, block, casa, chalet, city, dwelling unit, DWG, haus, house, Housing, logement, maison, mexico, plane, plano, residên, residence, residential, street, unidade de moradia, villa, wohnung, wohnung einheit |








