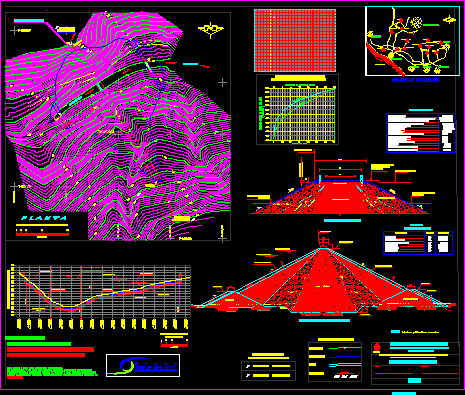Plano Curtain DWG Plan for AutoCAD

The complete plan of a dam’s curtain
Drawing labels, details, and other text information extracted from the CAD file (Translated from Spanish):
norm, esia, loan subject to return when requested and under no circumstance, shall it be used directly or indirectly to the detriment of the interests of, grupo iberaltec sa de cv, this drawing and all other information described here, is confidential and should not be published or copied. is delivered as, iberaltec, project carried out by :, engineering applied to the environment, auxb, detail, or.carter, fence, river, r.cause, auxc, auxd, o.camino, auxe, b.rio, auxf , auxg, c.catera, auxh, p.talud, garrison, pca, san josé river, san josé river, flow direction, path, nozzle axis, level curve, symbology, meters, note :, stations and elevations in meters., culvert, auxa, axis of the curtain, axis of the curtain, by contraflecha, raised crown, initiates change of slope, detail of the crown, accommodated rock, impervious material, coating, gravel and sand, rock and lag, elevations in meters, profile of the natural terrain, and tuffs, limestone with sandstones, profile of the slope, slope deposits, areas in has, executive project, dam, curved elevations – areas – capacities, meters above sea level, areas , volumes, plant, vertical and horizontal, accommodated riprap, gravel – sand, lag of const rucción, maximum section of the curtain, material – impermeable, rock and lag, despalme, sketch of location, colima, tecoman, armeria, manzanillo, colomo, coyutlan, aguacatillo, oak, santiago, cihuatlan, chandiablo, camotlan, cedars , presa veladero, madrid, cuastecomate, la casticion, juarez, coquimatlan, de lopez, corner, pacific ocean, project data, area of the basin, design expense of the intake work, capacity to name, useful capacity, expense of detour, elevation of the crown of the curtain, elevation of the name, elevation of the namo, elevation level of azolves, free board, maximum height of the curtain, length of the ridge pouring, riprap, gravel and sand, coating material, waterproof material , excavation, curtain, estimated quantities, concept, unit, quantity, according to :, vo. bo., local address in colima, national commission of water, basin organization lerma-santiago-pacifico, complementary basic studies and executive project of the storage dam, general plan of the curtain, veladero de camotlan, mpio. from manzanillo, edo. of colima, national commission of water, conagua, of the axis of the mouthpiece, coordinates, axis of the mouthpiece, r. and r., m.i., volumes in thousands of m., total volumes, gravels and sands, crushing, s i m b o l l l, materials, dam storage of camotlan, elevation curves – volumes, g. and a., colima, colima
Raw text data extracted from CAD file:
| Language | Spanish |
| Drawing Type | Plan |
| Category | Roads, Bridges and Dams |
| Additional Screenshots |
 |
| File Type | dwg |
| Materials | Other |
| Measurement Units | Metric |
| Footprint Area | |
| Building Features | |
| Tags | autocad, complete, curtain, dam, DWG, hydroelectric, plan, plano |









ME GUSTARÍA SABER DE QUE LUGAR ES LA PRESA PARA PODER DESCARGARLO PARA ESTUDIO DE INVESTIGACIÓN