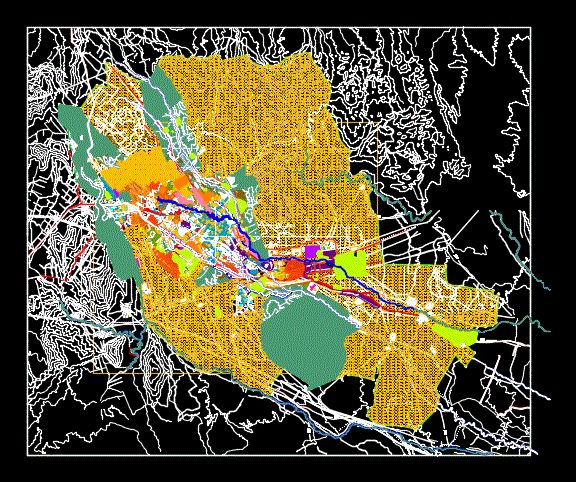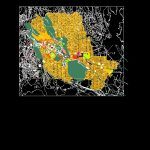Plano De Cordoba Veracruz Updated DWG Block for AutoCAD

General map – curves – plots
Drawing labels, details, and other text information extracted from the CAD file (Translated from Spanish):
rural, mpio fortin, Cjo posada loma, cjon, loma inn, legal background, landfill, avenue baltazar roses, narciso mendoza, avenida francisco hernandez, avenue miguel hidalgo, main street in may, insurgents, bell street, January street, andres hernandez, lioness bicario, arq. daniel marti capitanachi, director general of regional urban planning, key, orientation, lic. porfirio serrano amateur., secretary of regional development, symbology, plane synthesis, housing, short term housing, housing, long term housing, commercial services area, ecotourism, green area, archaeological area, mixed use, industrial use, special use, housing use, Commercial use, equipment, carr. fed., avenue baltazar roses, narciso mendoza, avenida francisco hernandez, avenue miguel hidalgo, main street in may, insurgents, bell street, January street, andres hernandez, lioness bicario, general direction of regional urban planning, regional development secretariat, government, from Veracruz, of the state, municipal boundaries, urban spot, population center, ejidos properties, ejidal key, urban structure, urban center, urban subcenter, neighborhoods, municipal boundaries, limits, urban spot, population center, ejidos properties, ejidal key, urban center, urban subcenter, neighborhoods, Reservations, ecological preservation restrictive, ecological preservation, industrial, controlled development, aqueduct, freeway, gap, level, railways, high line, tension, rivers, substation, electrical, phone, Telegraph, terrace, paths, curve of, lagoon, updating of the urban planning program of the, yanga conurbation area, location, housing, applications, middle-low, High average, high, very low, densities, half, low
Raw text data extracted from CAD file:
| Language | Spanish |
| Drawing Type | Block |
| Category | City Plans |
| Additional Screenshots |
 |
| File Type | dwg |
| Materials | |
| Measurement Units | |
| Footprint Area | |
| Building Features | Car Parking Lot |
| Tags | autocad, beabsicht, block, borough level, cordoba, curves, de, DWG, general, map, plano, plots, political map, politische landkarte, proposed urban, road design, stadtplanung, straßenplanung, updated, urban design, urban plan, veracruz, zoning |








