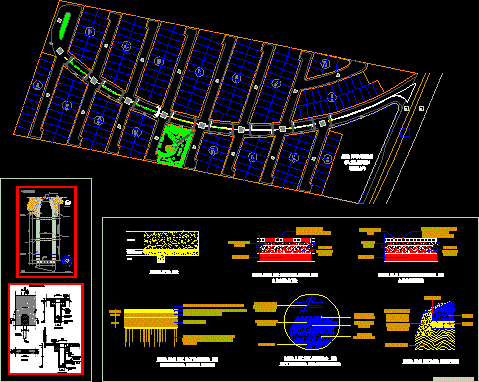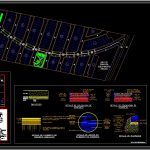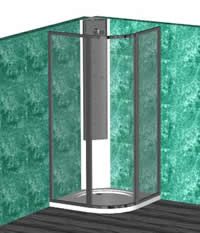Plano De Pavimentos Para Vialidades De Fraccionamiento DWG Block for AutoCAD

PLANO CON DETALLES REFERENTES A PAVIMENTACION DE VIALIDADES DE FRACCIONAMIENTO.
Drawing labels, details, and other text information extracted from the CAD file (Translated from Spanish):
north, cemented cement layer, ground bed of, pieces of adoption in measures of, compact ground, first third, second third, third third, diameter, dala, pvc tube, diameter, detail brocal fo.fo., cut, dimensions in meters, pvc tube, diameter, ntp, absorption well, register brocal fo.fo., closed wall, tizon wall, plant, tizon wall, rough-finished portland cement mortar, simple concrete, level terrain consolidated in layers with optimum moisture to be compacted, hydraulic concrete, kept at minimum constant moisture, fine-edged strip with edging, joint formed with edging, concrete flooring, scratched rugged finish brushed, forming rectangular boxes in divisions not greater than, consolidated, cemented cement layer, sand bed, pieces of ocher color in measurements of, compact ground, sand-base gasket, concrete base, meeting, consolidated land, sidewalk, of donation, game’s zone, shot of stone arches, waterfall, square, rest zone, local road, secondary road, road section, scale, subject:, adviser:, location:, work:, type of work:, fractionation of residential use, blade key:, flat:, orientation:, meters, dimension:, date:, architecture, floor plan, symbology, urban intervention, graphic scale, asphalt folder, adopted, grass, green area, concrete stamping, adocreto, hydraulic concrete, fine sand, crushed, gross sand, topsoil, drain, concrete paving slabs, joints in concrete pavement, of adoption placement, of garrison, of placement of adocreto, note: non-stop details, note: more information see technical documentation
Raw text data extracted from CAD file:
| Language | Spanish |
| Drawing Type | Block |
| Category | City Plans |
| Additional Screenshots |
 |
| File Type | dwg |
| Materials | Concrete |
| Measurement Units | |
| Footprint Area | |
| Building Features | Car Parking Lot |
| Tags | autocad, beabsicht, block, borough level, de, detalles, DWG, para, plano, political map, politische landkarte, proposed urban, road design, stadtplanung, straßenplanung, urban design, urban plan, zoning |








