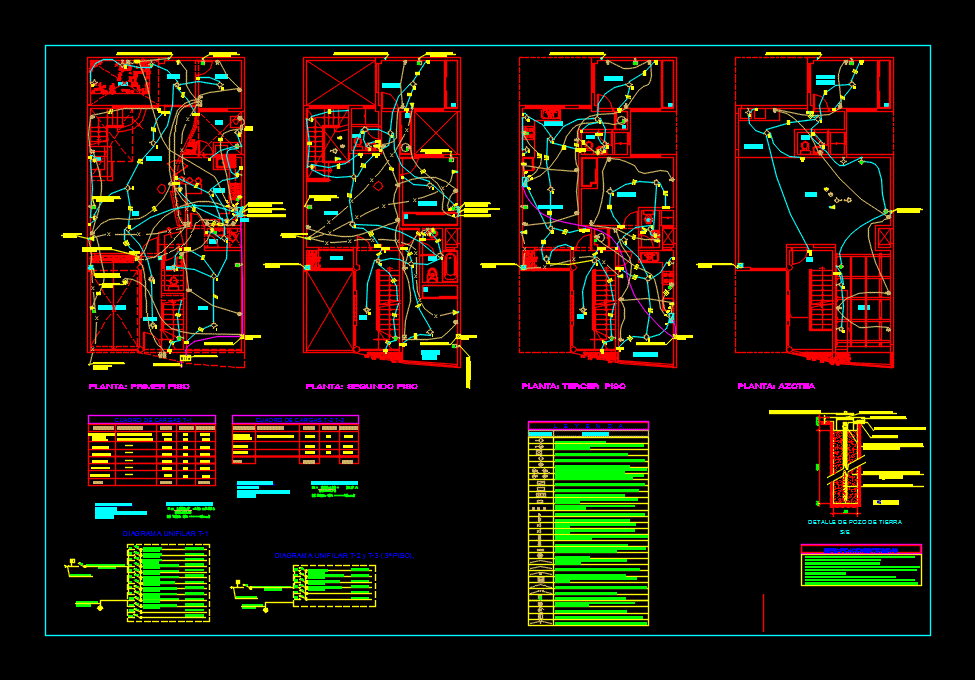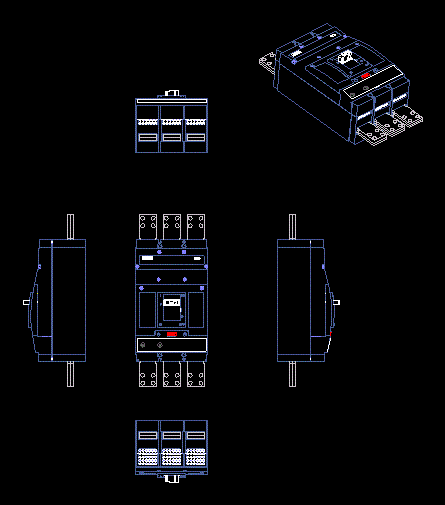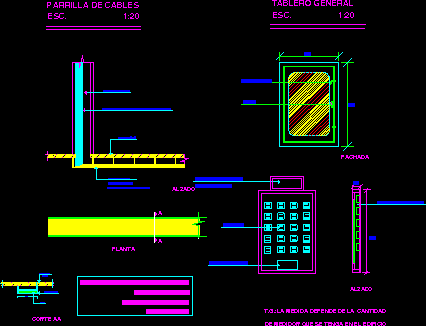Plano Electrical Installations DWG Block for AutoCAD

Is a plane electrical installations housing 6m x 15m; consisting of 3 floors and roof
Drawing labels, details, and other text information extracted from the CAD file (Translated from Spanish):
Ohms, Cu min rod, Ground well detail, So mg sankgel, Vegetable sulfate, Ground conductor cu naked, Contact length cu connector, Pvc sap pipe, Along the rod, Concrete cover mts., Concrete parapet, Frame with cm., Square output, Will have pvc insulation of the thermoplastic type, The minimum conductor used will be of section., All output boxes will be heavy duty galvanized iron., The distribution board will be embedded with galvanized iron will be used, All outlets that reach more than three conductors will use a box, All pipes will be made of heavy duty standard type, Thermomagnetic switches with the amperage indicated in the single-line diagram, All the conductors will be electrolytic copper conductivity, Technical specifications, living room, dinning room, yard, garden, kitchen, store, parking lot, bath, bedroom, bath, bedroom, balcony, principal, study, bath, terrace, Pub, bedroom, Cl., Floor: second floor, entry, hall, bedroom, bath, bedroom, Cl., Floor: third floor, hall, Floor: first floor, Kitchenette, Cl., bedroom, Cl., Floor: roof, hall, rooftop, of service, laundry, bath, rooftop, Symbology, Bell button in box snpt, Time switch on distribution board, Three-phase socket with fºgº box, Outlet for tv antenna cable box fºgº snpt, your B. Wall mounted tv antenna, Heater output fºgº snpt box, Snpt, Outlet for outdoor wall phone box, Outlet for internal telephone in wall box, Outlet for electric control in door snpt, Hz transformer, Timbre in octagonal box fºgº snpt con, Exit for phone doorman wooden box, your B. Recessed in floor, your B. Recessed ceiling in wall indicated in, Tubing recessed in floor indicated in single line diagram, Square pass box for phone of fºgº, your B. Recessed in floor telephone external, your B. Built-in floor mm internal telephone, Earth well, Nm., Snpt, Snpt, Respectively., Double bipolar outlet with box forks, Wall outlet, Box fºgº respectively., Electrical distribution board snpt upper edge, Switching switch in snpt box, Wire fuse cutter switch, Triple unipolar switch in box fºgº, Khw meter bank for installation, Double bipolar outlet with universal type forks, Snpt, description, Electrical service dashboard snpt upper edge, Of edelnor’s network, Bco. Of meters, Upsets, pass box, Underground attack, For phone, Upsets, pass box, Upsets, pass box, external, phone, Tv cable antenna comes, Go up phone doorman, Tv cable antenna comes, Outlet, Up the floor, Outlet, Rooftop lighting, Up heating. floor, Outlet, Comes lighting, Outlet, Rooftop lighting, Come on., Outlet, Lights up, Earth well, Cc p.i., Of Table:, Load hire, total, Wash Sec., Feeder calculation:, lighting, Kitchen elect., Outlet, Heater, description, Load board, Circuits, F.d., pi., Max., Cc kw, Cc p.i., Cc kw, Of Table:, Load hire, total, Feeder calculation:, description, Load board, Circuits, Alumb., F.d., pi., Max., Kitchen elec., Heater, Electric pump, Phone goalie, Outlet, Phone goalie, Nm., To the well, see detail, reservation, Thw, Of the public network, Floor lighting, electric heater, electric kitchen, To the well, see detail, reservation, Thw, Of the public network, Outlet, lighting, electric heater, electric kitchen, Floor lighting, Outlet, Outlet, Outlet, Nm., Electric pump, Tv cable antenna comes, Get in the phone, Up control stop stop tque. Elev., Comes phone p., Low telephone connection, Tv cable antenna comes, Tv cable antenna comes, Tv cable antenna comes, Up control stop stop tque. Elev., Comes control start stop stop. Elev., Low telephone connection, Low telephone connection
Raw text data extracted from CAD file:
| Language | Spanish |
| Drawing Type | Block |
| Category | Mechanical, Electrical & Plumbing (MEP) |
| Additional Screenshots |
 |
| File Type | dwg |
| Materials | Concrete, Plastic, Wood |
| Measurement Units | |
| Footprint Area | |
| Building Features | Deck / Patio, Car Parking Lot, Garden / Park |
| Tags | autocad, block, consisting, DWG, einrichtungen, electrical, electronics, facilities, floors, gas, gesundheit, Housing, installation, installations, l'approvisionnement en eau, la sant, le gaz, machine room, maquinas, maschinenrauminstallations, plane, plano, provision, roof, wasser bestimmung, water |









QUISIERA EL PLANO PARA ANALIZARLO Y QUE PUEDA REALIZAR MI PROYECTO