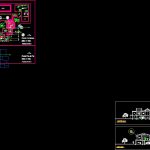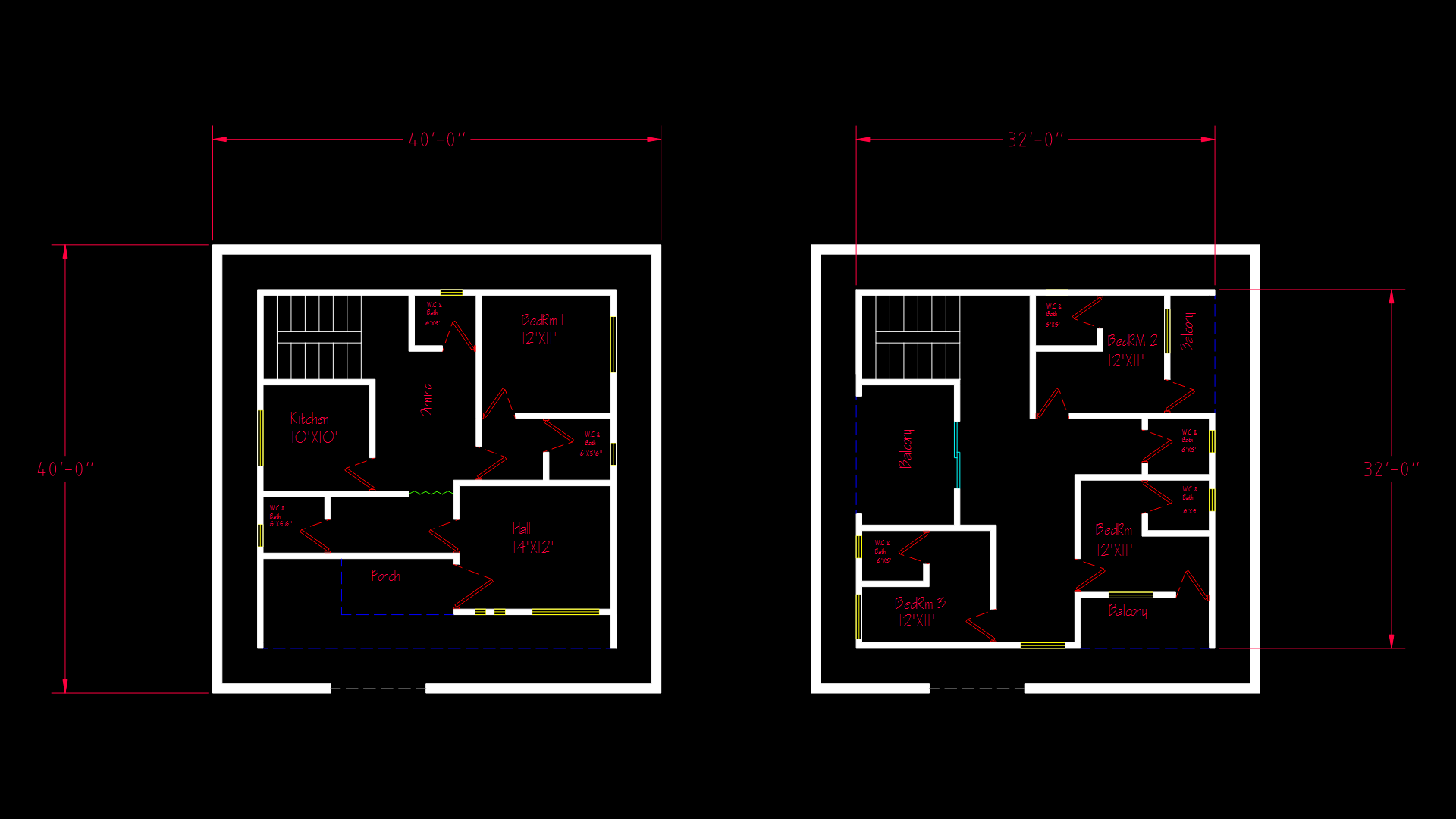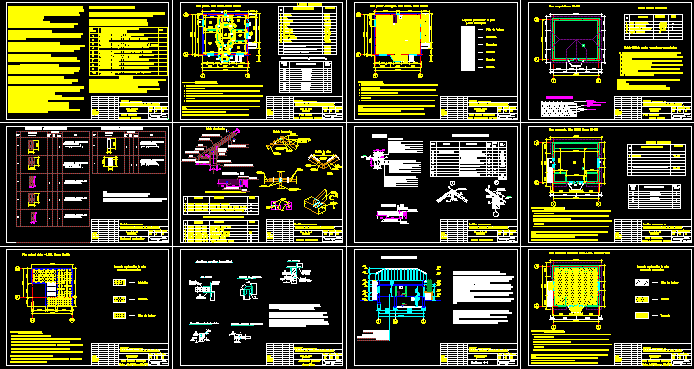Plano Home DWG Detail for AutoCAD

Detailed architectural plant; Fitted with 2 slices of a large two story house. AutoCAD DWG File 2012
Drawing labels, details, and other text information extracted from the CAD file (Translated from Spanish):
ground floor, andres castro g, ranch and bbq area, pool, garden, ss, guest bedroom, bedroom serv., living room, kitchen, office, garage, tv room, deck, vehicular access, portico, piles, dining room, bedroom, master bedroom, terrace, cellar, lobby, pedestrian access, cl., gym, lounge, bar, grill, eave detail, tile roof., hg deck, piece of wood for, wooden rosewood, canoe, sill, crown beam ., fibrolit, table, dorm. guests, dorm. primcipal, cut b-b ‘, cut a-a’, upper floor, subfloor, material, compressible, leveling strip, detail foundation, platea of foundation, block, name :, project, date, information of the public registry, owner, do not. cadastre, sites, signature :, professional responsible for the inspection, professional execution, province, —, canton, owner :, project :, lamina, district, sr .—, folio real: —, facade front of the set, content :, mr. —, stamps, central office for the visa of construction plans, drawing :, ced. —, professional coordinator, professional responsible for the design, modifications
Raw text data extracted from CAD file:
| Language | Spanish |
| Drawing Type | Detail |
| Category | House |
| Additional Screenshots |
 |
| File Type | dwg |
| Materials | Wood, Other |
| Measurement Units | Metric |
| Footprint Area | |
| Building Features | Garden / Park, Pool, Deck / Patio, Garage |
| Tags | apartamento, apartment, appartement, architectural, aufenthalt, autocad, casa, chalet, DETAIL, detailed, dwelling unit, DWG, haus, home, house, large, logement, maison, plano, plant, residên, residence, story, unidade de moradia, villa, wohnung, wohnung einheit |








