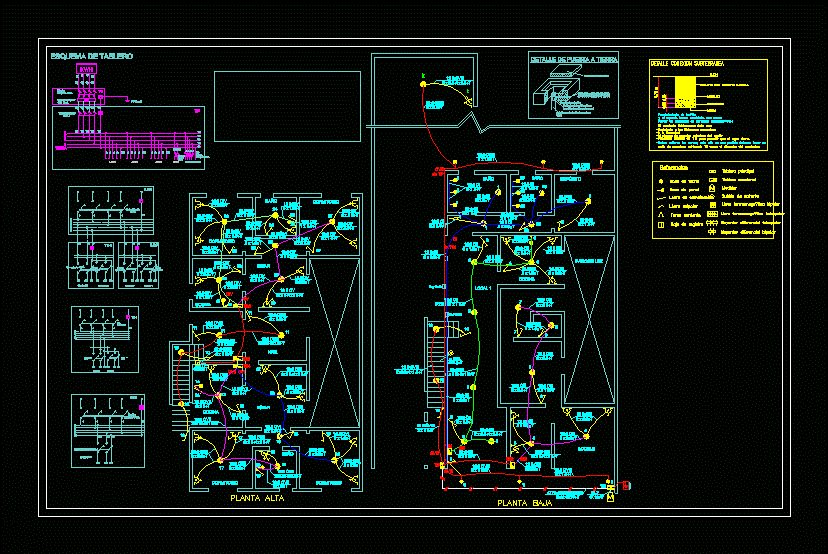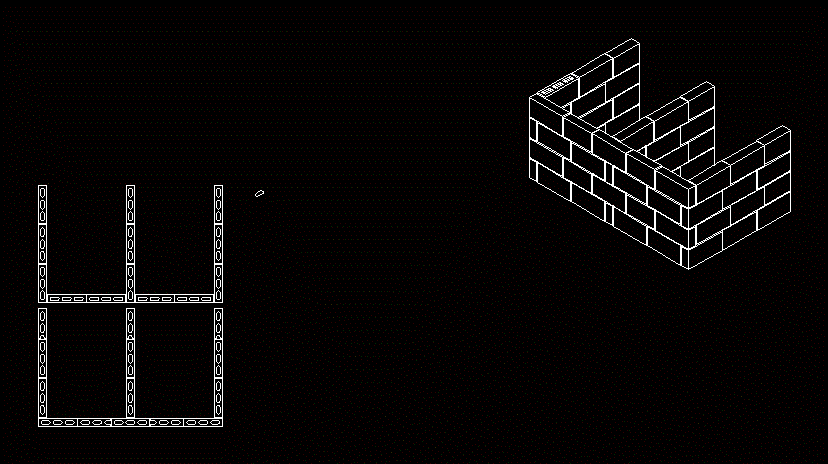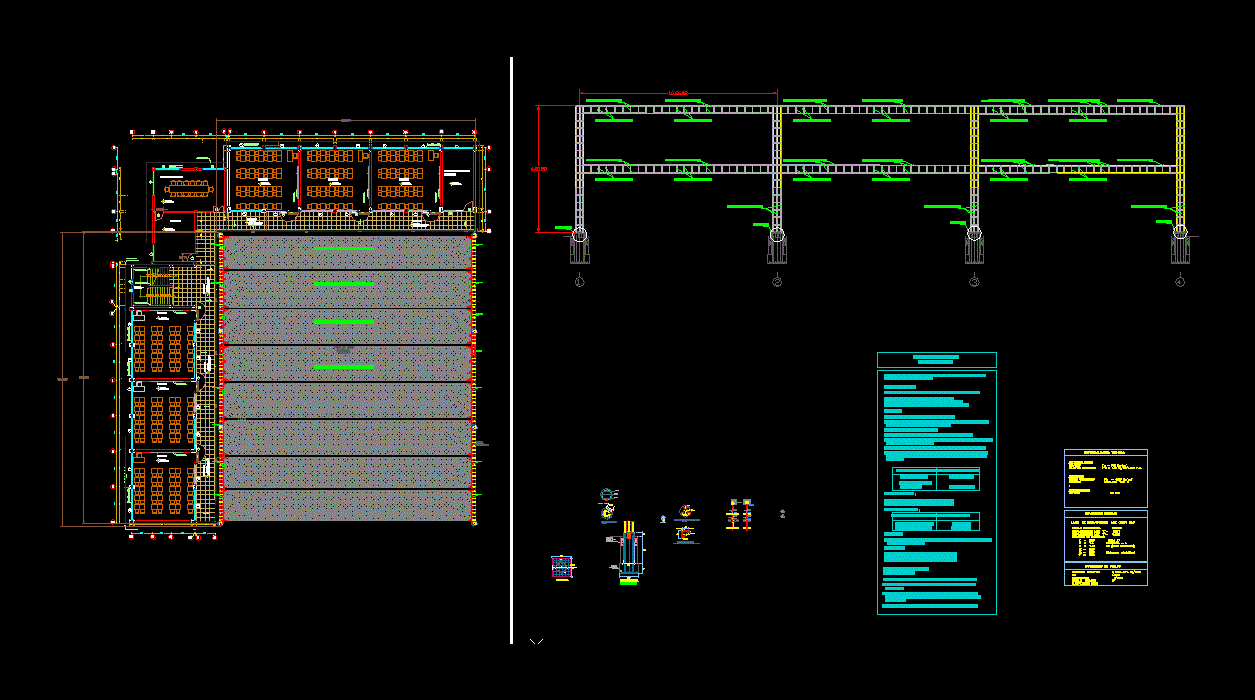Plano Housing Three Phase Electric Two Floors DWG Block for AutoCAD

Plano complete three phase electric two floors housing board scheme; box powers and references. Plants – Symbology – Specifications
Drawing labels, details, and other text information extracted from the CAD file (Translated from Spanish):
attack of chemical agents of the, avoid cdo. this is not possible they should have a, least, radius of curvature minimizes the diameter of the conductor., to allow the water to drain., of brick the hollow space covered with sand factor of reduction of current, the underground conduit should be:, humidity, mechanical stresses, n.t.n., filling with natural soil, driver, brick, sand, underground connection detail, circuit vi, circuit vii, iv circuit, circuit, four-pole thermal, bipolar thermal, circuit, circuit ii, four-pole thermal, bipolar thermal, kwh, Earth, four-pole thermal, four-pole circuit breaker, cviii, pump circuit ix, four-pole thermal, four-pole thermal, bipolar thermal, ciii, ciii, cii, cii, cii, cii, ciii, ciii, from tp, cviii, cii, ciii, civ, cvii, cviii, cviii, cvi, roof mouth, wall mouth, combination wrench, unipolar wrench, power outlet, sectional board, main board, measurer, pipe rise, bipolar thermomagnetic wrench, four-pole thermomagnetic wrench, four-pole differential circuit breaker, bipolar differential circuit breaker, cm brick prot, subt, top floor, low level, from tp, cviii, ciii, cii, cviii, civ, cvii, cvi, cvii, cvi, cvii, cvii, cviii, civ, civ, javelin grounding electrode, ground protection cable with terminal, retaining screw, light pipe between inspection chamber board., tile cm cm, grounding, cii, cii, local, kitchen, bath, Deposit, patio light, bedroom, bath, to be, kitchen, hall, to be, kitchen, bath, board scheme, bipolar thermal, circuit iii, four-pole thermal, reg, register machine
Raw text data extracted from CAD file:
| Language | Spanish |
| Drawing Type | Block |
| Category | Mechanical, Electrical & Plumbing (MEP) |
| Additional Screenshots |
 |
| File Type | dwg |
| Materials | |
| Measurement Units | |
| Footprint Area | |
| Building Features | Deck / Patio |
| Tags | autocad, block, board, box, complete, DWG, éclairage électrique, electric, electric lighting, electricity, elektrische beleuchtung, elektrizität, floors, Housing, iluminação elétrica, lichtplanung, lighting project, phase, plano, projet d'éclairage, projeto de ilumina, SCHEME |








