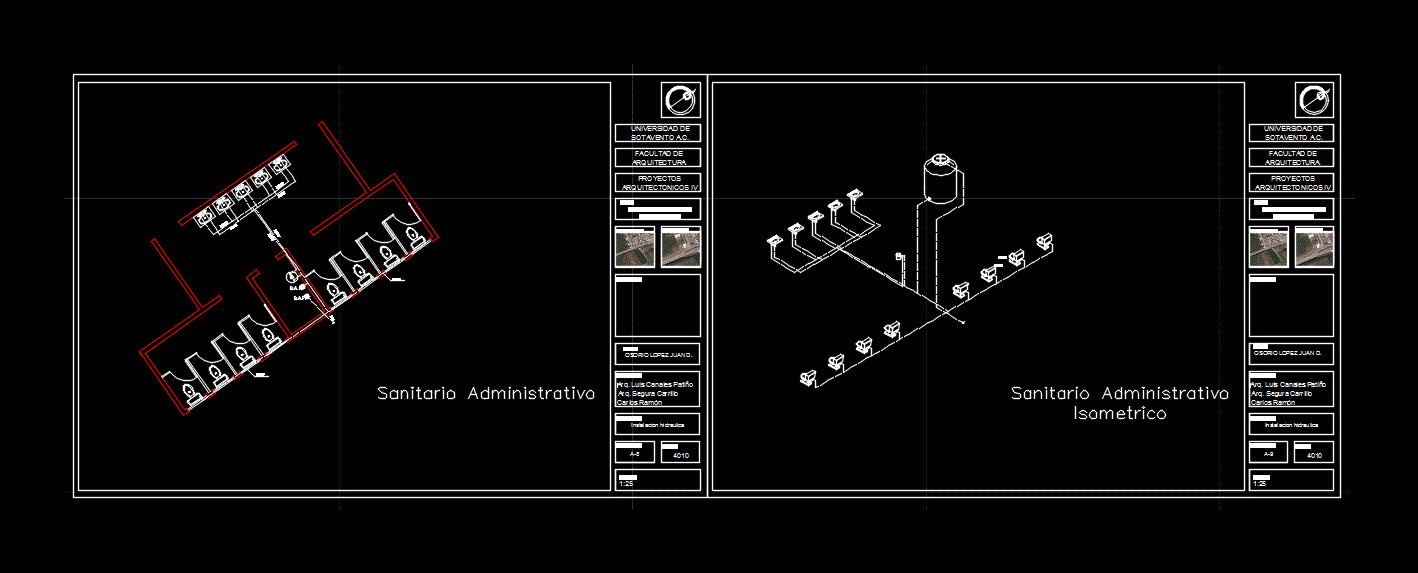Plano Hydraulic Instalciones DWG Plan for AutoCAD

Example of a plan sanitary facilities. includes: – Isometric – Ground
Drawing labels, details, and other text information extracted from the CAD file (Translated from Spanish):
S.a.f., B.a.f., Leeward university a.c., architecture facuilty, Architectural projects iv, Topic: child development center, Symbology:, scale:, Catedratico: arq. Luis canales patiño arq. Safe carrillo carlos ramón, Type of plan: hydraulic installation, do not. Of plan:, group:, localization map:, Sketch of location:, Isometric administrative sanitary, Leeward university a.c., architecture facuilty, Architectural projects iv, Topic: child development center, Symbology:, scale:, Catedratico: arq. Luis canales patiño arq. Safe carrillo carlos ramón, Type of plan: hydraulic installation, do not. Of plan:, group:, localization map:, Sketch of location:, Administrative sanitary, Student: osorio lopez juan d.
Raw text data extracted from CAD file:
| Language | Spanish |
| Drawing Type | Plan |
| Category | Mechanical, Electrical & Plumbing (MEP) |
| Additional Screenshots |
 |
| File Type | dwg |
| Materials | |
| Measurement Units | |
| Footprint Area | |
| Building Features | Car Parking Lot |
| Tags | autocad, DWG, einrichtungen, facilities, gas, gesundheit, ground, hydraulic, includes, instalciones, isometric, l'approvisionnement en eau, la sant, le gaz, machine room, maquinas, maschinenrauminstallations, plan, plano, provision, Sanitary, wasser bestimmung, water |








