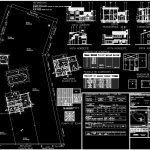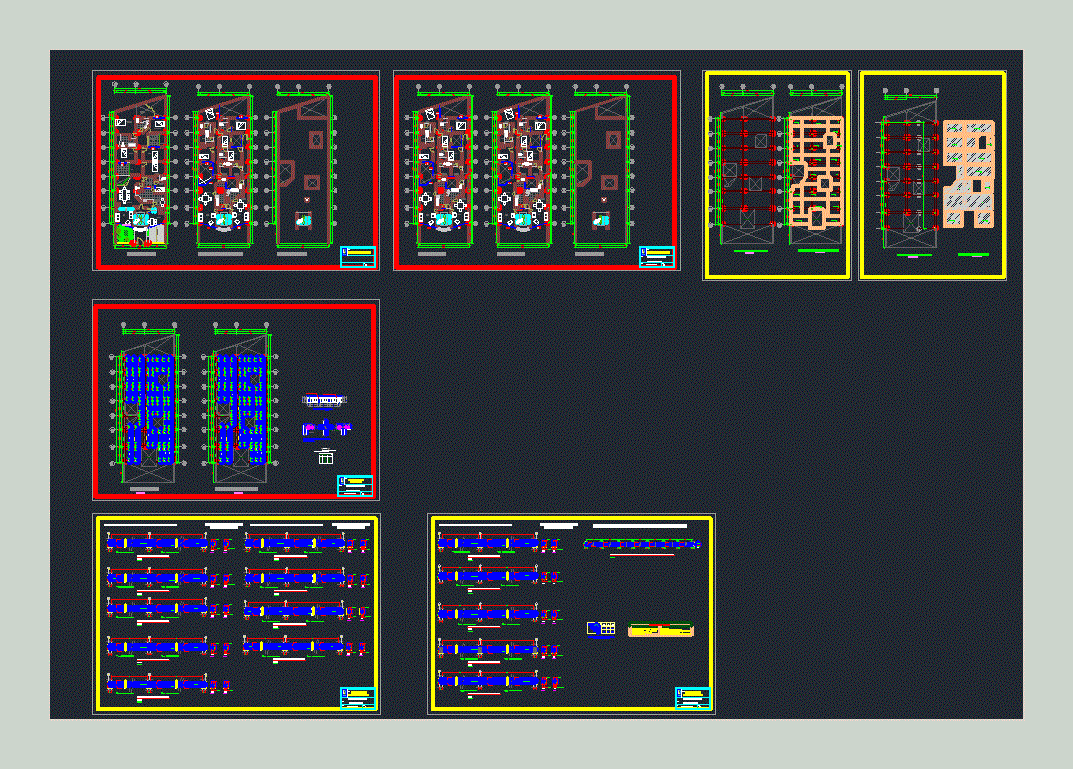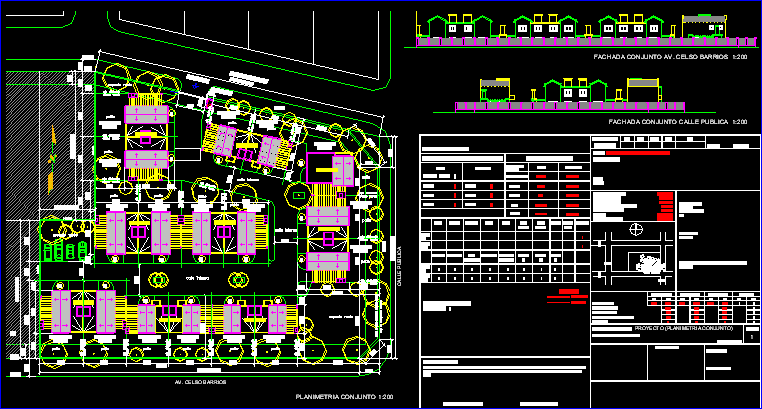Plano Multifamily DWG Block for AutoCAD

Map of multifamily housing, in gated residential.
Drawing labels, details, and other text information extracted from the CAD file (Translated from Spanish):
Deposit, pool, be dining, kitchen, bedroom, bath, bedroom, hall, terrace, bath, dressing room, terrace, roof plant, cub. French tiles pend. free runoff, surface computation, polygon, cover surface, semi-covered surface, total area, sink surface, ventilacion lighting sheet, designation, area, illumination, kitchen, pos., local, coef., a.n., a.p., ventilation, coef., a.n., a.p., notes, bath, bedroom, bedroom, bedroom, hall, bath, dressing room, bath, Deposit, stake out ground floor, pedestrian vehicular access, dividing axis, municipal line, absorbent soil, live fencing h .: m., fence live h .:, live fence h., silhouettes of surfaces, municipal departure, plan of work: existing municipal, Destination: single-family housing, properties of:, Address: the ombú, match:, rule, location:, background:, zoning:, z.r.e., Location:, surfaces:, ground, cover, half-covered, total cover, free, scale, owner:, firm:, home:, circ., sect., mzna, parc., u.v., Cadastral nomenclature:, references:, measurements:, firm:, home:, m. c.a.p.b.a., land use land use, regulation, legal instrument, number, current from, ordinance, zoning, Approved by, Location, area: complementeria, zone: z.r.e., essential services, running water, sewer, pavement, electric light, planned for the area, existing in the plot, predominant compatible uses, restrictions, retreats, head on, background, lateral, maximum height, type of building, vivien. unifam, others, occupation use regulations, prizes of increase in the d.n. f.o.t., chap. iii inc .:, increase, total, d.n. max., f.o.s. max., f.o.t. max., incr. prem, f.o.t. max., d.n. max., viv fam. plot, zone, plot, the approval of the plan does not imply the authorization of the local farm, exist municip., f.c.d.f.s., rivadavia, prov., high plant staking, southeast view front, northeast view, northwest view, southwest view, cross-section, bath, references, plaster common lime, covered French tiles tyranny of free escurrim., reinforced concrete slab, ceramic floor, longitudinal cut, pool
Raw text data extracted from CAD file:
| Language | Spanish |
| Drawing Type | Block |
| Category | Condominium |
| Additional Screenshots |
 |
| File Type | dwg |
| Materials | Concrete, Other |
| Measurement Units | |
| Footprint Area | |
| Building Features | Pool, Deck / Patio |
| Tags | apartment, autocad, block, building, condo, DWG, eigenverantwortung, Family, gated, group home, grup, Housing, map, mehrfamilien, multi, multifamily, multifamily housing, ownership, partnerschaft, partnership, plano, residential |








