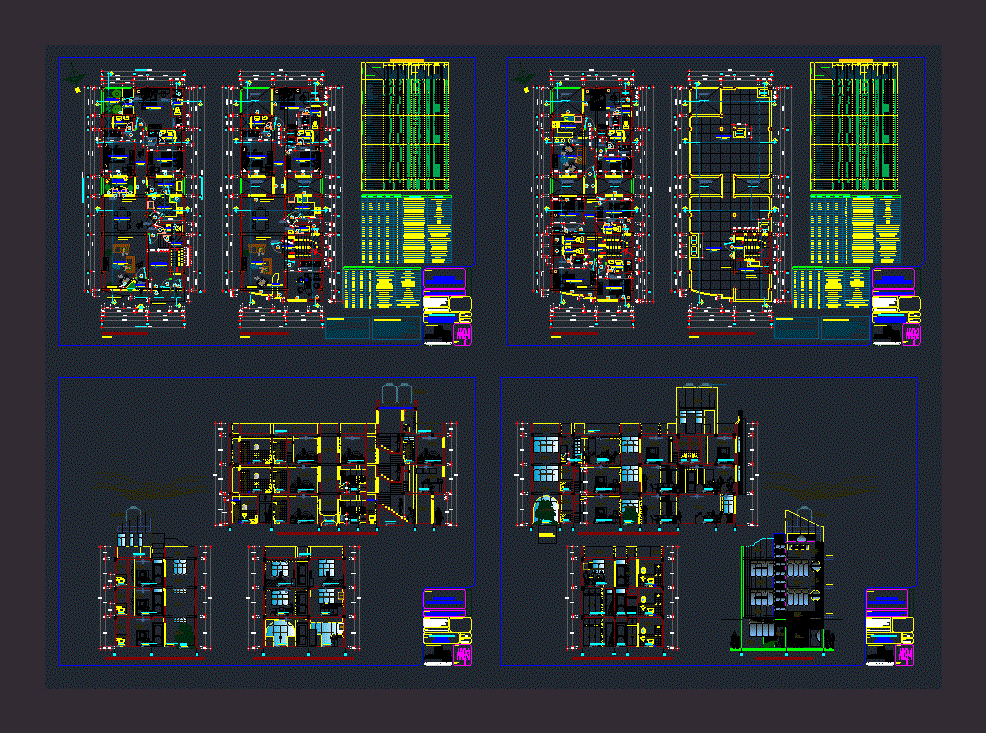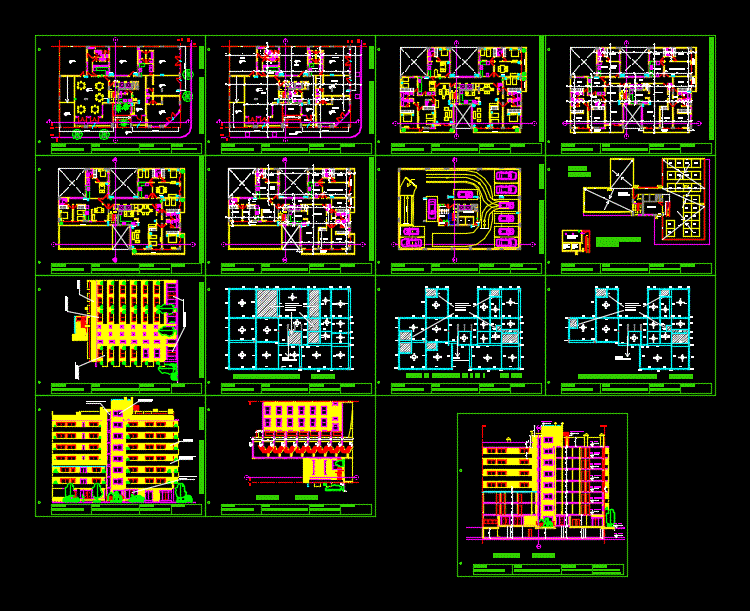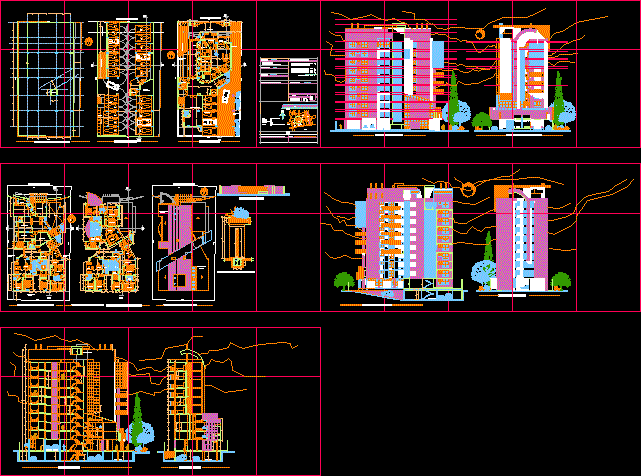Plano Multifamily House DWG Plan for AutoCAD
ADVERTISEMENT

ADVERTISEMENT
I present the architectural plan of a house 8×20 with their respective elevations and sections
Drawing labels, details, and other text information extracted from the CAD file (Translated from Spanish):
american standard, porcelain – white, brass, plant: first floor, floor: second floor, living room, carpet floor, hall-receipt, bedroom, sh., main, cl., tv, lift, npt., lcq., entrance, double row of pastry brick, tempered glass smoke color, circular column, bench, kitchen, court bb, jose carlos mariategui university, career :, subject:, name:, scale:, housing design, course :, topography ii, civil engineering, baldarrago chipana brajan, lamina, civil engineering, arq. alonso wheel, court a-a, storage, study, garage, gym personalized masterbasterplus
Raw text data extracted from CAD file:
| Language | Spanish |
| Drawing Type | Plan |
| Category | Condominium |
| Additional Screenshots | |
| File Type | dwg |
| Materials | Glass, Other |
| Measurement Units | Metric |
| Footprint Area | |
| Building Features | Garage |
| Tags | apartment, architectural, autocad, building, condo, DWG, eigenverantwortung, elevations, Family, group home, grup, house, housing complex, mehrfamilien, multi, multifamily, multifamily housing, ownership, partnerschaft, partnership, plan, plano, present, residential, respective, sections |








