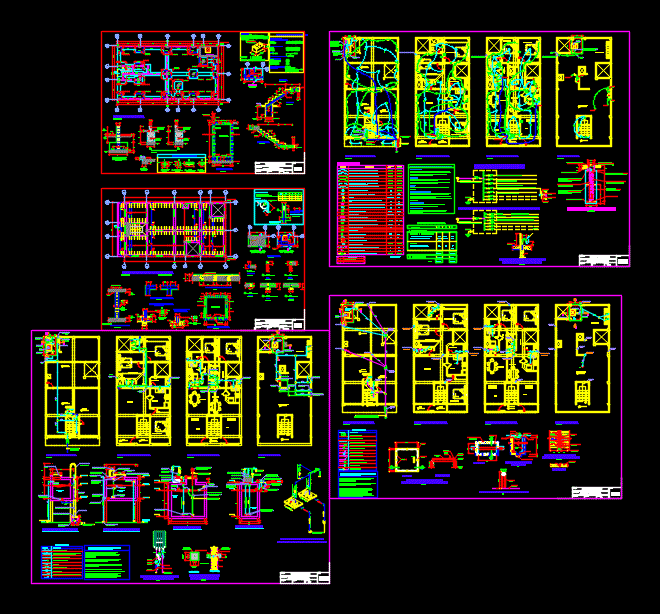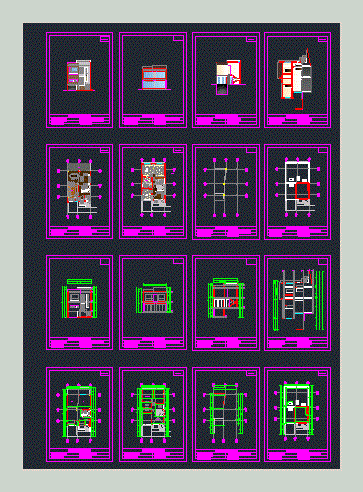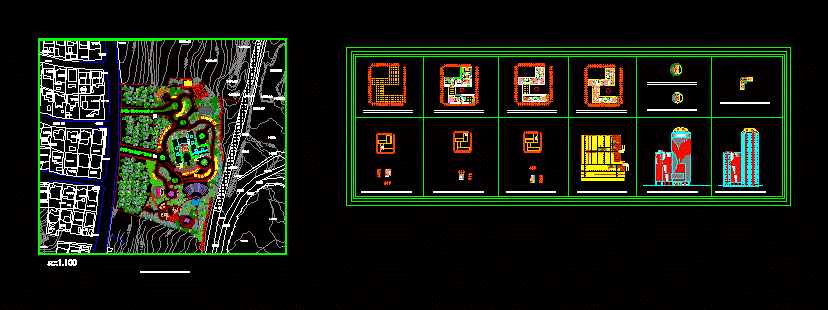Plano Multifamily Housing DWG Block for AutoCAD

Plano multifamily housing
Drawing labels, details, and other text information extracted from the CAD file (Translated from Spanish):
sifted earth of compacted culture, with a dose of chemical compound, cable connector of laying, ground to earthing rod, slider of, typical detail of earth well, compacted sifted earth, copper rod, turns of, total, general service, ii.-, particular service, i.-, ci, —–, fd, md, equipment:, lighting, description, summary table of charges, receptacles:, shop, hall, income, sh, hall, dining room, kitchen, room, cl., laundry, lav., passage, court xx, plant, padlock eye, hinges, handle, detail: typical lid, cistern and raised tank, cut ff, register box, polished, nut, cement, recess, ordinary clay brick, multifamily housing, architecture – distribution, scale:, revised:, date:, key:, specialty:, project :, proy. roof, proy. door, rolling, first floor, patio – tendal, parapet, elevation and cuts, main elevation, second floor, plant roof, proy. tank, elevated, court a – a, patio tendal, pass., court b – b, bathroom, t. elevated, proy., ceiling, low, dormitory, duct, foundation plant, nfp, on foundation, foundation, flooring, large stone, medium stone, foundation detail of walls, detail anchorage, column in shoe, court – h, nj , nfp., technical specifications, steel :, coatings :, anchor length :, masonry :, structural columns, ground strength :, creep effort, stairs, footings, masonry unit: all wall masonry units will be manufactured with the minimum dimensions indicated in this plan, may be clay or silico calcareo, must be classified as a minimum with type iv of the corresponding norm itintec., masonry, foundation :, overlay :, reinforced concrete :, columns, simple foundation: simple concrete:, vertical joints:, abutments, beam, column d or, joints and folds:, horizontal joint, column table, staircase, brace of the alb., structure, indicated, foundation – details, cistern, lighten do – beams – details, detail meeting of beams, column, detail of change of section, elevated tank, elevated tank cut tt, impermiabilizar, all the interior, cistern cut aa, seismic joint, which is born in beam, detail of column, lightened or beam, wicks, detail of columnetas, cut -c, v. s., v. ch., v. c., slab, electrical installations, unless indicated in plan, of protection to earth, height, pipe for internal telephone, pipe for direct telephone, symbol, box, type of, pipe for the TV system, pipe with two live conductors and a driver, tv, legend, boxes, type, indicated, pass box on the wall, respectively, grounding hole, double-pole universal type socket with grounding, contrary, unless indicated, bipolar outlet double universal type a test, output for wall appliance, electrical distribution board, cable TV outlet, water, spot light, according to equipment, roof, outlet for electric heater, according to, equipment, exit for telephone intercom, detail of air connection, phone or cable, finished, roof level, wall, reserve, outlets, power emergency lighting equipment, power to the power source of telefon internal, feeds the pump panel for water for domestic consumption, comes feeder, switches:, two and three strokes., should be of the type to accept both flat plugs, will be the type to embed in walls equipped with switches, – the switches shall have pressure contacts activated, by screws to receive the conductors., – the boards shall be provided with grounding bar, door, sheet and key, distribution board:, shall be of the light type for all the projected outputs, lighting, outlets and communications., Main and in areas where indicated in., pipes:, conductors:, circuits derived from lighting and outlets, being the, in plane., boxes:, electric heater, future electric kitchen, single-line diagram of the typical distribution board, power source, according to number of, poles, bs, pump panel, i switching switch, automatic switch of the thermomagnetic type, output for power equipment, inspection, cover, single-line diagram of the board, junction box, bank, meters, t-sg, cable box, tank levels, piping wall, for entry of cables, level control, cistern levels, levels, ups control, levels of control, well to ground, comes and goes level control, finished ceiling of high tank, telef. external, up, come and go, telef. internal, food goes up, food arrives, medium pressure with unions and access
Raw text data extracted from CAD file:
| Language | Spanish |
| Drawing Type | Block |
| Category | Condominium |
| Additional Screenshots |
 |
| File Type | dwg |
| Materials | Concrete, Masonry, Plastic, Steel, Other |
| Measurement Units | Imperial |
| Footprint Area | |
| Building Features | A/C, Deck / Patio |
| Tags | apartment, apartment building, autocad, block, building, condo, DWG, eigenverantwortung, Family, group home, grup, Housing, mehrfamilien, multi, multifamily, multifamily housing, ownership, partnerschaft, partnership, plano |








