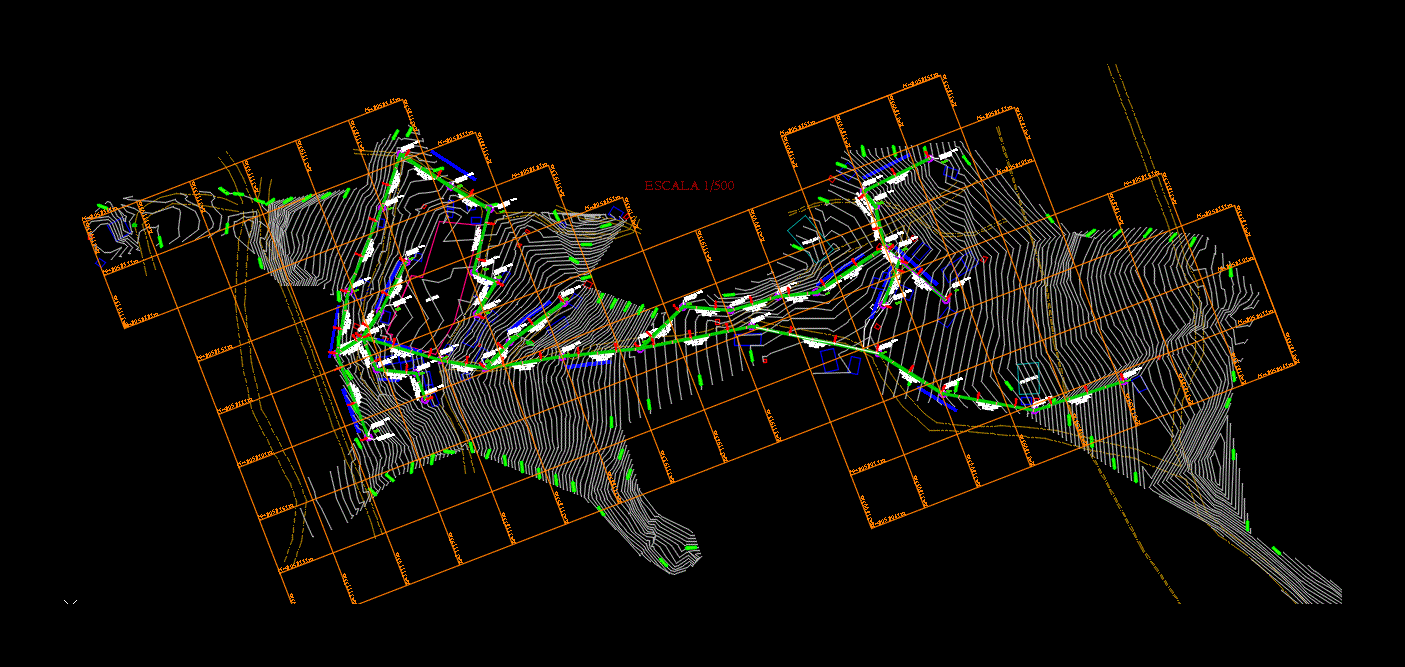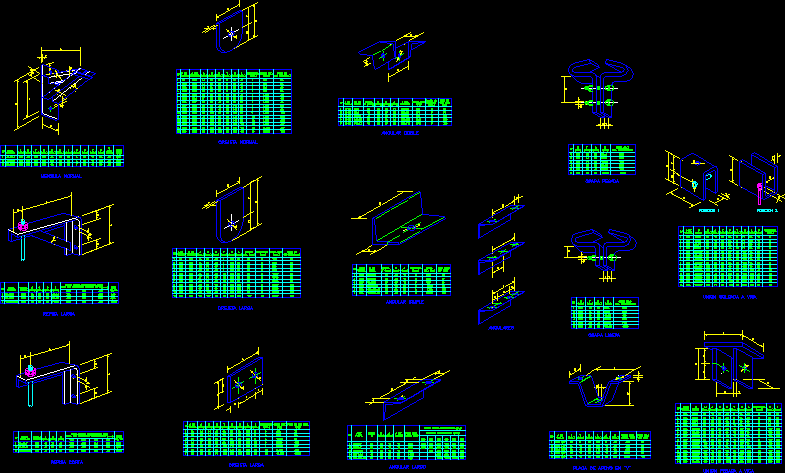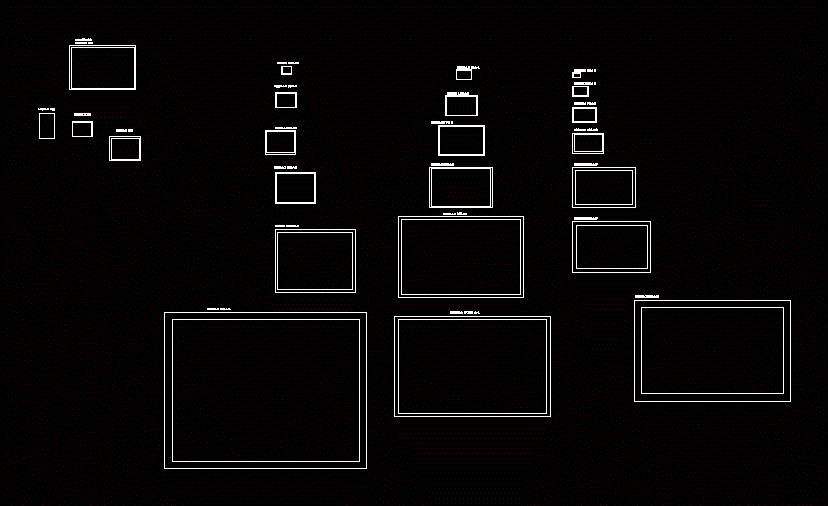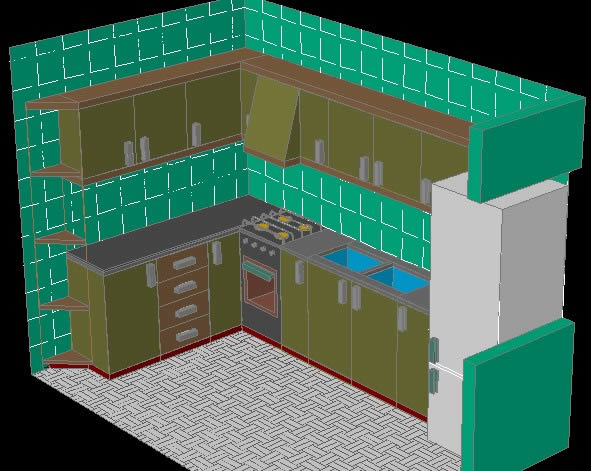Plano Plan And Profile Drainage System DWG Plan for AutoCAD

Plane sewer system
Drawing labels, details, and other text information extracted from the CAD file (Translated from Spanish):
Designer: cima’s engineers e.i.r.l., Chamber of drawers distribution box, scale:, Indicated, sheet:, Huachis, Huari, Ancash, San cristobal de tambo, December, school, Pisigranja, section, Pisigranja, section, View detail of, Crossing structure, section, Pvc pipe, Pvc pipe, Pvc pipe, Pvc pipe, Pvc pipe, Pvc pipe, Pvc pipe, Pvc pipe, Pvc pipe, Pvc pipe, Pvc pipe, Pvc pipe, Pvc pipe, Pvc pipe, Pvc pipe, Pvc pipe, Pvc pipe, Pvc pipe, Pvc pipe, Pvc pipe, school, Pisigranja, section, Pisigranja, section, View detail of, Crossing structure, section, Pvc pipe, Pvc pipe, Pvc pipe, Pvc pipe, Pvc pipe, Pvc pipe, Pvc pipe, Pvc pipe, Pvc pipe, Pvc pipe, Pvc pipe, Pvc pipe, Pvc pipe, Pvc pipe, Pvc pipe, Pvc pipe, Pvc pipe, Pvc pipe, Pvc pipe, Pvc pipe, school, Pisigranja, section, Pisigranja, section, View detail of, Crossing structure, section, Pvc pipe, Pvc pipe, Pvc pipe, Pvc pipe, Pvc pipe, Pvc pipe, Pvc pipe, Pvc pipe, Pvc pipe, Pvc pipe, Pvc pipe, Pvc pipe, Pvc pipe, Pvc pipe, Pvc pipe, Pvc pipe, Pvc pipe, Pvc pipe, Pvc pipe, Pvc pipe, Section profile, Pipe data, Unicode unicode, Unicode, Unicode unicode, Grade, Pvc pipe, Pipe data, Unicode, Pvc pipe, Pipe data, Unicode, Grade, Pvc pipe, Unicode, Grade, Unicode, Unicode, Grade, Pvc pipe, Unicode, Unicode, Grade, Pvc pipe, Unicode, Grade, Pvc pipe, Unicode, Unicode, Grade, Unicode, Pvc pipe, Unicode, Pvc pipe, Unicode, Pvc pipe, Unicode, Pvc pipe, Unicode, Pvc pipe, Grade, Unicode, Pvc pipe, Unicode, school, Pisigranja, section, Pisigranja, section, View detail of, Crossing structure, section, Pvc pipe, Pvc pipe, Pvc pipe, Pvc pipe, Pvc pipe, Pvc pipe, Pvc pipe, Pvc pipe, Pvc pipe, Pvc pipe, Pvc pipe, Pvc pipe, Pvc pipe, Pvc pipe, Pvc pipe, Pvc pipe, Pvc pipe, Pvc pipe, Pvc pipe, Pvc pipe, Section profile, Pipe data, Section profile, Pipe data, Section profile, Section profile, The treatment plant, Pvc pipe, scale:, sheet, draft, flat, approved, Ancash, Department:, province, Huari, Location, January of, Indicated, date, District municipality of san pedro de chana, General floor plans, district, San pedro de chana, location, reviewed, designer, callus, Improvement of the sanitary sewerage drinking water system of the district town of san pedro de, general plant, scale, View of percolator well plant, Camera of bars, Esc., Comes from the issuer, channel, Comes from the issuer, your B. Pvc, Minimum dimensions of brick, Details of stirrups, Min, Foundation, C.g, Ntn, section, scale, Rto, Foundation, C.g, Ntn, section, scale, Mortar cement sand, Joint mortar thickness, Brick kin kon type, Technical specifications, masonry, covering, Reinforced concrete, Columns, Beams joists, steel, concrete, Max cm, Cm., Together, Construction gasket, Compacted excavation to the proctor, Material compacted material, note:, The horizontal reinforcing steel, Will be with corrugated mm, Penetrate the columns of confines, Least minimum, Mined on vertical hook of, Cm of length at least., Colum, Containment elements, beam, cut, scale, cut, scale, Overcoming, Foundation, E.g., p.m., Ntn, Overcoming, Foundation, E.g., cut, scale, column, scale, Ntn, hinge, door frame, Iron anchor, angle of, Corrugated iron, Platinum, detail, scale, detail, scale, Black tube, hinge, Safety angles, Platinum, detail, scale, Indented, Wall detail, No column armor, C: h.g. Foundation, C: hr p.m. In overdrive, Used in filled foundations., For areas where there is no stone, mortar can be used, Cyclopean. In this case the matrix will be mortar, The quality of the materials will be the same as for the, For areas where there is no stone, mortar can be used, With a dosage of non-minor cement, Brick type iv, The standard masonry unit will be the concrete forest, Specific strength of the wall, In the mixture will be no less than the clean sand, In areas where no stone is used the mortar, Structural in this case the amount of cement, The rest of structures, Reinforced foundation, Foundation, Columns beams, Columns with other elements with, Smaller dimensions equal, Soil study, Foundation shall be defined by the, Depth bearing capacity, Astm steel, Technical specifications, reinforcing steel, Concrete cycle
Raw text data extracted from CAD file:
Drawing labels, details, and other text information extracted from the CAD file (Translated from Spanish):
Designer: cima’s engineers e.i.r.l., Barrel chamber distribution box, scale:, Indicated, sheet:, Huachis, Huari, Ancash, San cristobal de tambo, December, school, Pisigranja, section, Pisigranja, section, See detail of, Crossing structure, section, Pvc pipe, Pvc pipe, Pvc pipe, Pvc pipe, Pvc pipe, Pvc pipe, Pvc pipe, Pvc pipe, Pvc pipe, Pvc pipe, Pvc pipe, Pvc pipe, Pvc pipe, Pvc pipe, Pvc pipe, Pvc pipe, Pvc pipe, Pvc pipe, Pvc pipe, Pvc pipe, school, Pisigranja, section, Pisigranja, section, See detail of, Crossing structure, section, Pvc pipe, Pvc pipe, Pvc pipe, Pvc pipe, Pvc pipe, Pvc pipe, Pvc pipe, Pvc pipe, Pvc pipe, Pvc pipe, Pvc pipe, Pvc pipe, Pvc pipe, Pvc pipe, Pvc pipe, Pvc pipe, Pvc pipe, Pvc pipe, Pvc pipe, Pvc pipe, school, Pisigranja, section, Pisigranja, section, See detail of, Crossing structure, section, Pvc pipe, Pvc pipe, Pvc pipe, Pvc pipe, Pvc pipe, Pvc pipe, Pvc pipe, Pvc pipe, Pvc pipe, Pvc pipe, Pvc pipe, Pvc pipe, Pvc pipe, Pvc pipe, Pvc pipe, Pvc pipe, Pvc pipe, Pvc pipe, Pvc pipe, Pvc pipe, Profile of the section, Pipe data, Unicode unicode, Unicode, Unicode unicode, Grade, Pvc pipe, Pipe data, Unicode, Pvc pipe, Pipe data, Unicode, Grade, Pvc pipe, Unicode, Grade, Unicode, Unicode, Grade, Pvc pipe, Unicode, Unicode, Grade, Pvc pipe, Unicode, Grade, Pvc pipe, Unicode, Unicode, Grade, Unicode, Pvc pipe, Unicode, Pvc pipe, Unicode, Pvc pipe, Unicode, Pvc pipe, Unicode, Pvc pipe, Grade, Unicode, Pvc pipe, Unicode, school, Pisigranja, section, Pisigranja, section, See detail of, Crossing structure, section, Pvc pipe, Pvc pipe, Pvc pipe, Pvc pipe, Pvc pipe, Pvc pipe, Pvc pipe, Pvc pipe, Pvc pipe, Pvc pipe, Pvc pipe, Pvc pipe, Pvc pipe, Pvc pipe, Pvc pipe, Pvc pipe, Pvc pipe, Pvc pipe, Pvc pipe, Pvc pipe, Profile of the section, Pipe data, Profile of the section, Pipe data, Profile of the section, Profile of the section, The treatment plant, Pvc pipe, scale:, sheet, draft, flat, approved, Ancash, Department:, province, Huari, Location, January of, Indicated, date, District municipality of san pedro de chaná, General floor profiles, district, San pedro de chana, location, reviewed, designer, callus, Improvement of the sanitary sewerage drinking water system in the district of san pedro de, general plant, scale, View of percolator well plant, Camera of bars, Esc., Comes from the issuer, channel, Comes from the issuer, your B. Pvc, Minimum dimensions of brick, Stirrup details, Min, Foundation, C.g, Ntn, section, scale, Rto, Foundation, C.g, Ntn, section, scale, Mortar cement sand, Thickness mortar joint, Brick kin kon type, Technical specifications, masonry, covering, Reinforced concrete, Columns, Beams joists, steel, concrete, Max cm, Cm., Together, Construction gasket, Excavation compacted to the proctor, Material compacted material, note:, The horizontal reinforcing steel, Will be with corrugated mm, Will penetrate the columns of confines, Least minimum, Vertical hook of, Cm of length at least., Colum, Containment elements, beam, cut, scale, cut, scale, Overcoming, Foundation, E.g., p.m., Ntn, Overcoming, Foundation, E.g., cut, scale, column, scale, Ntn, hinge, door frame, Iron anchor, angle of, Corrugated iron, Platinum, detail, scale, detail, scale, Black tube, hinge, Safety angles, Platinum, detail, scale, Indented, Wall detail, No column armor, C: h.g. Foundation, C: hr p.m. In running over, Used in filled foundations., For areas where there is no stone, mortar can be used, Cyclopean. In this case the matrix will be mortar, The quality of the materials will be the same as for the, For areas where there is no stone, mortar can be used, With a dosage of non-minor cement, Brick type iv, The standard masonry unit will be the concrete forest, Specific strength of the wall, In the mixture will be no less than the clean sand, In areas where no stone is used the mortar, Structural in this case the amount of cement, The rest of structures, Reinforced foundation, Foundation, Columns beams, Columns with other elements with, Smaller dimensions equal, Soil study, Foundation shall be defined by the, Depth bearing capacity, Astm steel, Technical specifications, reinforcing steel, Concrete cycle
Raw text data extracted from CAD file:
| Language | Spanish |
| Drawing Type | Plan |
| Category | Water Sewage & Electricity Infrastructure |
| Additional Screenshots |
  |
| File Type | dwg |
| Materials | Concrete, Masonry, Steel, Other |
| Measurement Units | |
| Footprint Area | |
| Building Features | |
| Tags | autocad, drainage, DWG, kläranlage, plan, plane, plano, profile, sewer, system, treatment plant |








