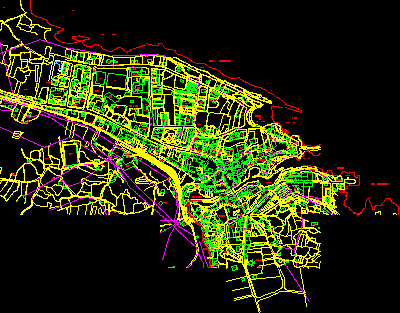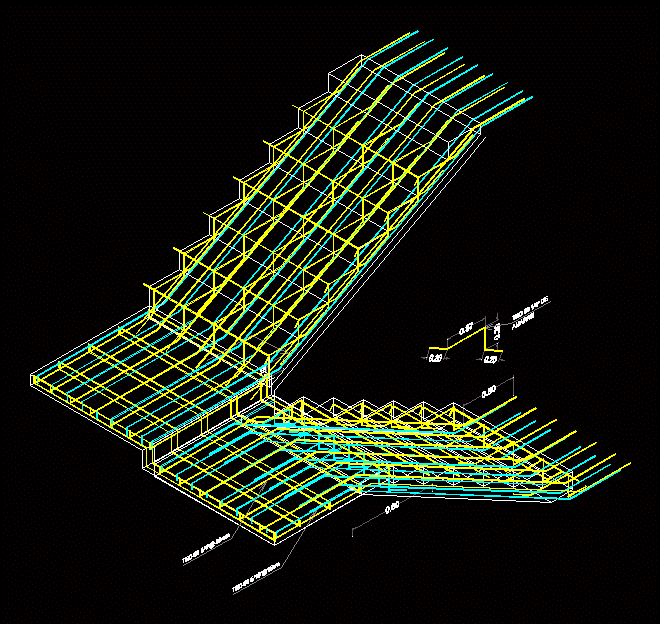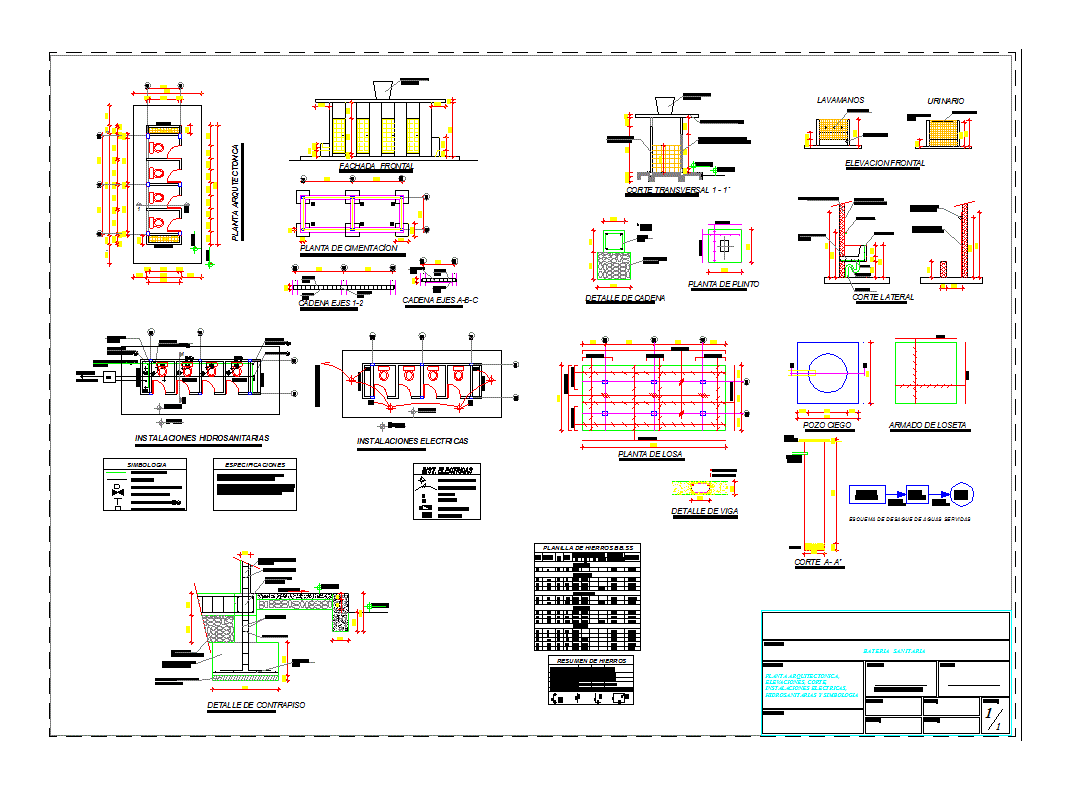Plano Sewer DWG Full Project for AutoCAD
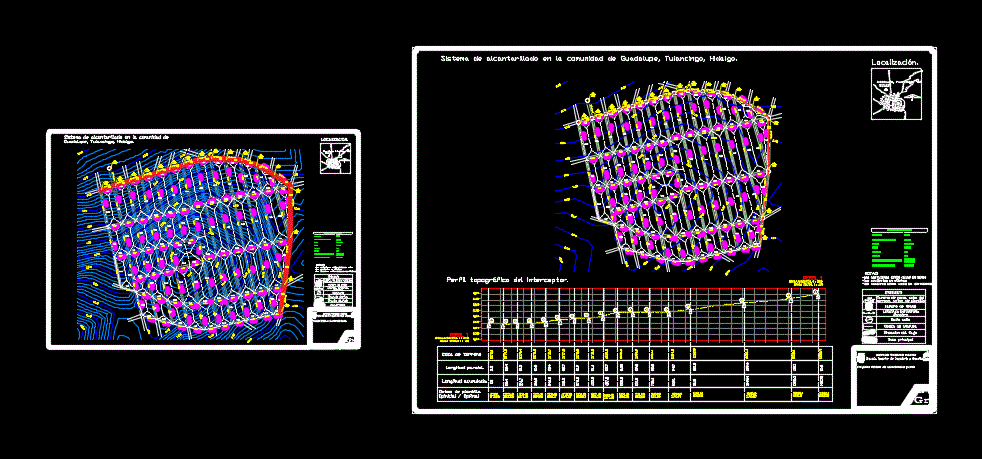
Up on a storm sewer project community Gudalupe in the state of Hidalgo by the method of tax areas with removal system by gravity.
Drawing labels, details, and other text information extracted from the CAD file (Translated from Spanish):
Symbology, Template quota number, Flight number, diameter, Half reed, Cbeza de atarjea, Flow direction, principal line, Symbology, Template quota number, Flight number, diameter, Half reed, Cbeza de atarjea, Flow direction, principal line, profile, Horizontal scale, Vertical scale, Tulancingo gentleman., location., National Polytechnic Institute, Engineering school, key, Project: storm drainage system., Notes:, Measurements are given by meter, Slopes in thousandths, Diameters are given in centimeters, Sewage system in the hidalgo community., Topographic profile of the interceptor., Terrain quota, Partial length., Cumulative length., Template quotas. Cpinal final, Tulancingo gentleman., location., National Polytechnic Institute, Engineering school, key, Project: storm drainage system., Notes:, Measurements are given by meter, Slopes in thousandths, Diameters are given in centimeters, Sewage system in the hidalgo community., profile, Horizontal scale, Vertical scale, Of the project., total area., Length of the interceptor., Qmax., Lps, Qmin., Vel. Max., Vel. Min, Of the pouring site, Processing facilities, Of elimination, Of the project., total area., Length of the interceptor., Qmax., Lps, Qmin., Vel. Max., Vel. Min, Of the pouring site, Processing facilities, Of elimination
Raw text data extracted from CAD file:
Drawing labels, details, and other text information extracted from the CAD file (Translated from Spanish):
Symbology, Template quota number, Flight number, diameter, Half reed, Cbeza de atarjea, Direction of flow, principal line, Symbology, Template quota number, Flight number, diameter, Half reed, Cbeza de atarjea, Direction of flow, principal line, profile, Horizontal scale, Vertical scale, Tulancingo gentleman., location., National Polytechnic Institute, Engineering school, key, Project: storm drainage system., Notes:, Measurements are given by meter, Earrings in thousandths, Diameters are given in centimeters, Sewage system in the hidalgo community., Topographic profile of the interceptor., Terrain quota, Partial length., Accumulated length., Template quotas. Cpinal final, Tulancingo gentleman., location., National Polytechnic Institute, Engineering school, key, Project: storm drainage system., Notes:, Measurements are given by meter, Earrings in thousandths, Diameters are given in centimeters, Sewage system in the hidalgo community., profile, Horizontal scale, Vertical scale, Of the project., total area., Length of the interceptor., Qmax., Lps, Qmin., Vel. Max., Vel. Min, Of the pouring site, Processing facilities, Of elimination, Of the project., total area., Length of the interceptor., Qmax., Lps, Qmin., Vel. Max., Vel. Min, Of the pouring site, Processing facilities, Of elimination
Raw text data extracted from CAD file:
| Language | Spanish |
| Drawing Type | Full Project |
| Category | Water Sewage & Electricity Infrastructure |
| Additional Screenshots |
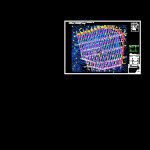 |
| File Type | dwg |
| Materials | Other |
| Measurement Units | |
| Footprint Area | |
| Building Features | |
| Tags | autocad, community, DWG, full, hidalgo, interceptor, kläranlage, method, plano, profile, Project, sewage, sewer, state, storm, treatment plant |



