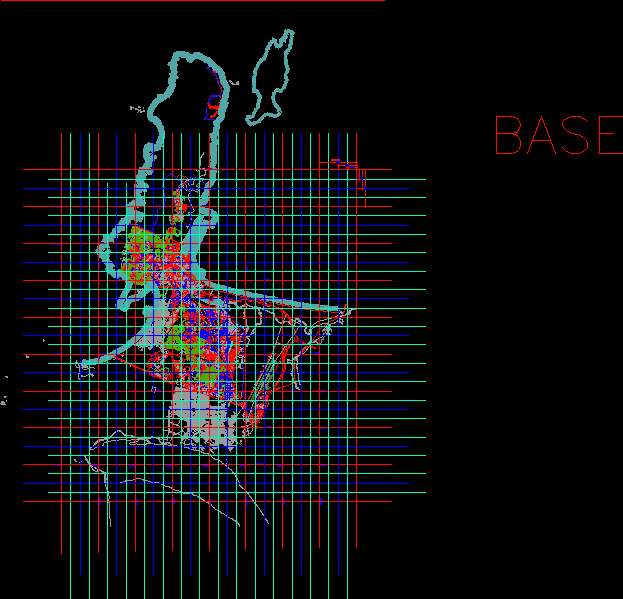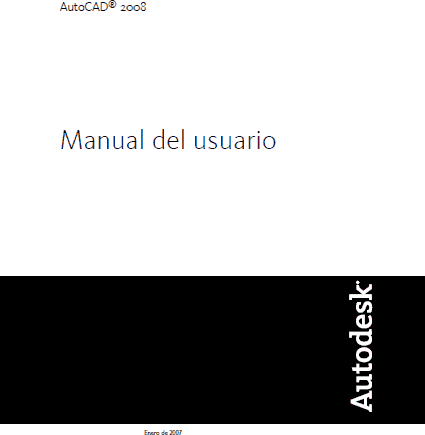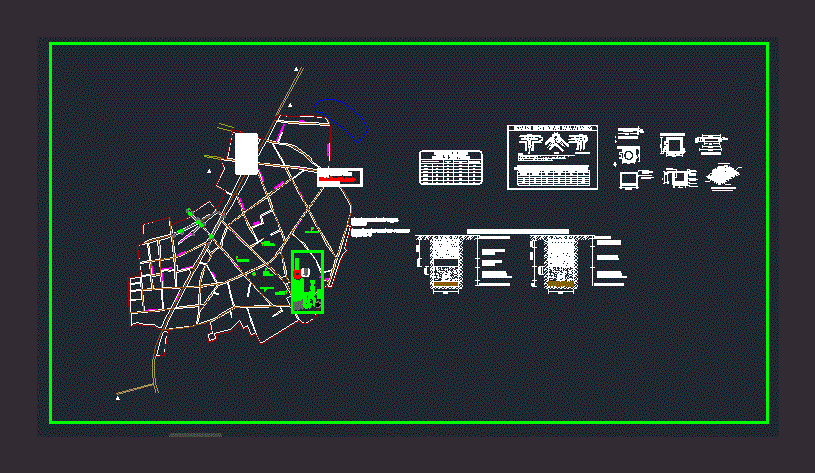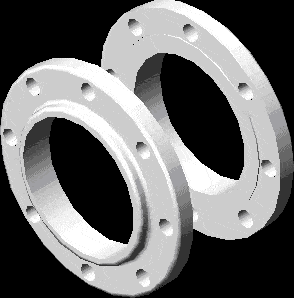Plano Talcahuano, Chile DWG Full Project for AutoCAD

Program of the municipality of Talcahuano, in the region of Bio – Bio with all its projections, layers, blocks, very well done.
Drawing labels, details, and other text information extracted from the CAD file (Translated from Spanish):
fringe expropriation, lot, area, base, junk yard, office, contractors area, annealing rolls, neutralization wells, continuous annealing, line of, cold rolling mill, line of, roller workshop, workshop, Cool towers., elect., oven, billet, bar mill, Offices, wine cellar, continuous pickling lines, of air, compressor, lamination, compressor, of air, living room, elec., living room, cleaning, wooden barn, living room, wire, office, is power, compressor, office, of air, cellar, office, classification, storage, tinned, construction yard, Pine forest, southern roman, Acet., living room, elec., rolling mill, of temper, office, sandblasting rack, electrolytic tinting line, laborat., electric, access bio, Pine forest, accounting, security, post, doctor, goods., p. tubular, compressor, of air, doctor, training, service, maintenance, general, Models, cellar, Pine forest, sanitary, myre, sanitary, yard, primary, flat laminator, buses, conditioned, molds, master, garage, management, ovens, slabs, pit furnaces, thick irons, storage, decantation, of slabs, moat of, flakes, roughing mill, engine room, building, sanitary, Offices, patio rail storage, com.sanit., electrical workshop, electric workshop, sanitary, traffic, cellar, of. traffic, workshop, House of, bombs, terminal, yard, palan, building, foundry, building, maq. lingot., building, workshop, torpedo cars, sanit, laboratory, metallurgical, slag pit, s.princip., thickeners, sanit., aceria conox, electrical appliance, cellar, gener., emer., Offices, cellar, wash, keep going, Offices, mills, c.cont., benzine pump, cellar, reception, wine cellar, materials, cellar, demoulder, yoder tube manufacturer, sanitary, san vicente, endesa, cellar, carpentry, storage containers, cutting lines, continuous galvanizing lines, building warehouses, cellar, construcc., powder keg, office, waterproof, Pine forest, of oil, ponds, plant, of lime, d.maritim., bodeg., home, HE., control, raw Materials, of.a.h.y, fuels, oven, high, high, greenhouses, sinter, oven, plant of, blowers, conv., mant, elect., prev., potable, Roman ton., conv., origin, of coordinates, conv., engineering, building, brick warehouse, industrial, Water, ing.procesos, engineering, carbon, tar, ammonia plant, national, carbon storage, compressors, plant, of.coqueria, coke oven, laborat., of carbon, Of gas, building compressors, purif. Of gas, plant, plant of, acids, gasometer, cation, oxidation, central, plant, of benzole, mailbox, to sanitize, capac., gasometer, Water, boiler, thno access., hopper loading trucks, boiler, treatment, plant, of water, yoder tube manufacturer, north roman, cellar, materials, oxygen plant, compressors, of air, electric poles, cellar, lubricants, warehouse offices, cellar, esplanade, containers, cellar, containers, yard, customs, access, fishing s.a., pesquera viento sur s.a., pesquera san jose s.a., itata s.a., parking lot, a.s.i.p.e.s., radier, yard, parking lot, green area, esplanade, cellar, services, operations, bathrooms, administration, port company, customs service, marine, government, parking lot, English, gas, alimar s.a., square maria isabel, trans., iquique fishing, unive enclosure
Raw text data extracted from CAD file:
| Language | Spanish |
| Drawing Type | Full Project |
| Category | City Plans |
| Additional Screenshots |
 |
| File Type | dwg |
| Materials | Wood |
| Measurement Units | |
| Footprint Area | |
| Building Features | Garage, Deck / Patio, Car Parking Lot, Garden / Park |
| Tags | autocad, beabsicht, bio, blocks, borough level, chile, commune, Design, DWG, full, layers, map, municipality, planning, plano, political map, politische landkarte, program, Project, projections, proposed urban, region, road design, stadtplanung, straßenplanung, urban design, urban plan, zoning |








