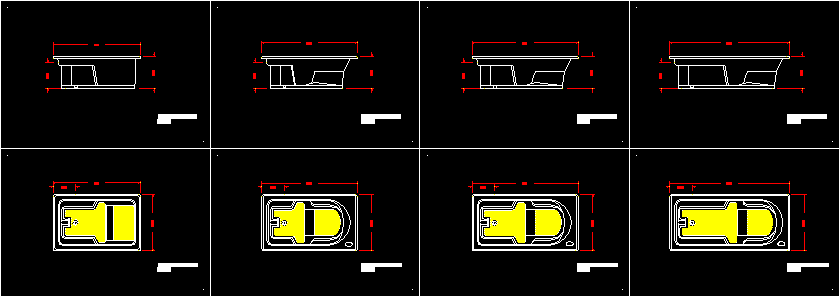Plano Unsch DWG Block for AutoCAD

TOP VIEW OF THE CITY UNIVERSITY – UNSCH – Ayacucho
Drawing labels, details, and other text information extracted from the CAD file (Translated from Spanish):
perimetric, pachacamac, responsible professional, lime, Department, province, district, chorrillos, date, scale, drawing, flat, archaeological area, topography, inc, cofopri, plan, national institute of culture, commission of formalization of informal property, interinstitutional cooperation agreement, cczaoaahh, inc, h. carhuaz c., samuel ayala, location map, scale, human the rose, human covadonga, human lord of the orchard, housing program of the fonavi housing complex jose ortiz vergara, via avoidance, lot, archaeological area, via avoidance, lot, Street, via avoidance, veryoor, area, perimeter ml., archaeological area, via avoidance, human settlement, lord of the orchard, human settlement, covdonga, Street, approx. ml, pto. reference, altarpiece, acoustic, auditorium, hostel, pedro gual, library, zone, administrative, archeological Museum, hypolite unanue, Deposit, station, electrical, stand, av. independence, coffee, floor, administrative pavilion, Main income, administrative pavilion, classroom pavilion, control boards, existing boardhouse, finished polished cement floor, parking lot, floor, administrative pavilion, parking lot, yard, Main income, magna classroom, administrative pavilion, classroom pavilion, coffee, depocito de libros, floor, specialist library floor, existing laboratory, coffee, administrative pavilion, internet labs, specialized library, classrooms, history, social Sciences, warehouse, men’s dressing rooms, dressing rooms, consulting room, senior animal clinic, consulting room, food store, quirophan, Ray, D.E.P., pharmacy, sheep’s house, Secretary, warehouse, address, small animals, D.E.P., Ray, preparation room, consulting room, ecographies, recovery room, quirophan, beef tenderloin, pharmacy, minor animal clinic, waiting room, ss.hh., corral, necropia, ultrasound, lab. existing, veterinary laboratories, in current construction, classrooms, administration, of computer science, faculty, civil, mines, chemistry, biology, agronomy, existing constructions new door proposed pedestrian buolevar new modules proposed proposed parking forestation proposed reforestation native plants archaeological zone sub station network, legend:, Nursing, obstetrics, education, economy, conventions, center, national institute of culture, area, perimeter ml., av. independence, secondary curves, master curves, legend, I love you, sewerage drinking water project, phase of definitive study, orthopotomy, of the city of ayacucho, sigt s.a, map solutions s.r.l, I love you, eps, s.a, July, scale, date, secondary curves, master curves, legend, I love you, sewerage drinking water project, phase of definitive study, orthopotomy, of the city of ayacucho, sigt s.a, map solutions s.r.l, I love you, eps, s.a, July, scale, date, secondary curves, master curves, legend, I love you, sewerage drinking water project, phase of definitive study, orthopotomy, of the city of ayacucho, sigt s.a, map solutions s.r.l, I love you, eps, s.a, July, scale, date, coffee, floor, administrative pavilion, Main income, administrative pavilion, classroom pavilion, control boards, existing boardhouse, finished polished cement floor, parking lot, floor, pabellon admi
Raw text data extracted from CAD file:
| Language | Spanish |
| Drawing Type | Block |
| Category | City Plans |
| Additional Screenshots | |
| File Type | dwg |
| Materials | |
| Measurement Units | |
| Footprint Area | |
| Building Features | Deck / Patio, Car Parking Lot, Garden / Park |
| Tags | autocad, ayacucho, beabsicht, block, borough level, city, DWG, plano, political map, politische landkarte, proposed urban, road design, stadtplanung, straßenplanung, top, university, urban design, urban plan, View, zoning |








