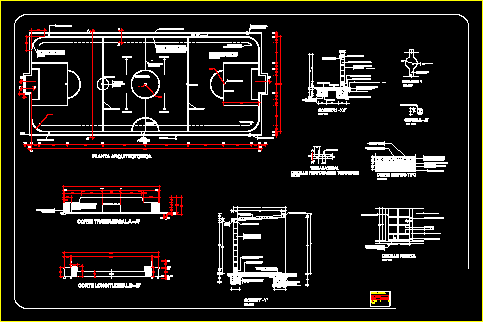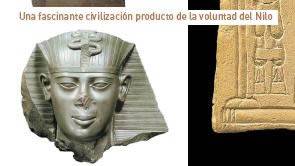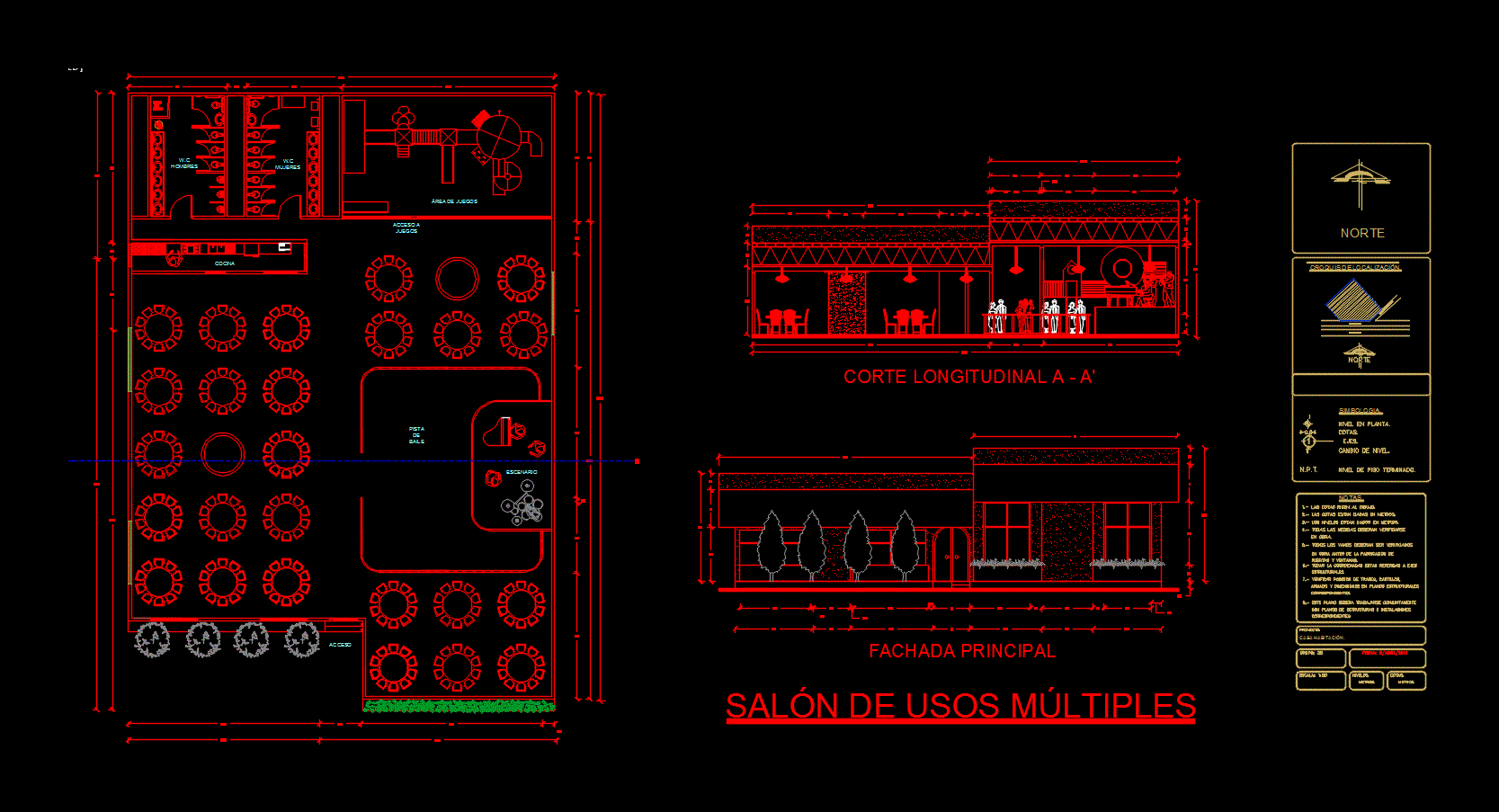Plans Coliseum Closed Structures DWG Plan for AutoCAD
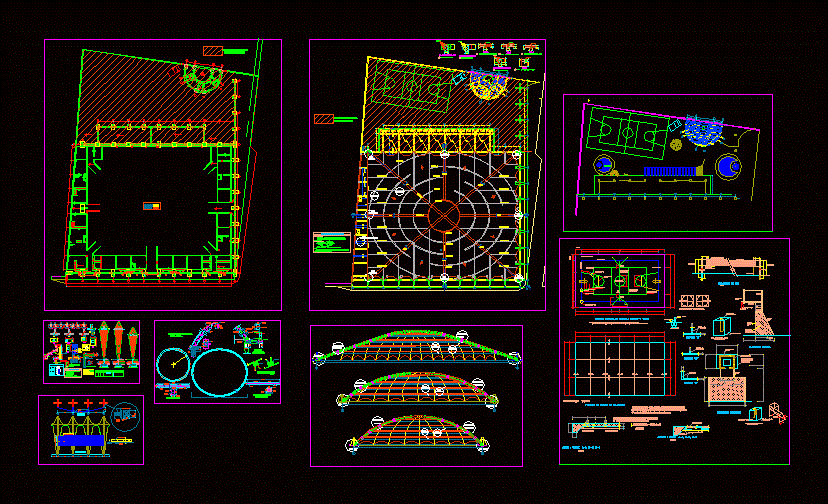
Schematic structures coliseum full closed
Drawing labels, details, and other text information extracted from the CAD file (Translated from Spanish):
closed juliaca coliseum, reconstruction and remodeling, mayor Miguel Rammos Benique, associated architects engineers, J.Z.V, provincial municipality of San Roman, design :, ing. llaja tafur, ing. zuñiga vargas, arq. navarro moon, arq. meneses ticona, plane n.o., d.a. llaja d, autocad :, approved :, date :, scale :, revised :, structural, third floor, m.p.san roman, mirror of water, preheating court, jr. junin, jr. calixto arestegui, plate, foundations to be conserved, projected foundations, legend, foundations to be demolished, typical detail of knots, detail of support label, typical belts, of rings, see detail, of rings, rings, section aa, see, technical specifications, reinforced concrete :, simple concrete:, solid and the beams will be emptied directly on the bearing walls and, the columns between toothed walls., note :, stage of construction, building for the second, section cc, structure in main beams, detail of ellipse beams, dd section, elevation, floor, section aa, values of m, h any, lower reinforcement, top reinforcement, splice columns, plate detail, nfp, section i, shoe, flooring, foundation detail, beam flooring foundation, nvt, foundation, overburden, section bb, section cc, section dd, section ee, ff section, junction box overlap, foundation beam, caran with the dimensions, if it has alveoli. these, masonry unit:, as a minimum with tel type iv of the norm itintec, masonry, may be of clay or calcareous silico, shall, all the masonry units of walls are manufactured, minimum indicated in this plan., cm. , of the total volume., columns, slabs and beams, section gg, iron, black ø, plugs, plastic, plate, black, anchor, filling with tar-sand mixture that passed tarmiz, cc cut, variable, bb cut, joint: cutting aa, bb, cc, expansion joints plants, note: the slab will be emptied by alternating panels, main elevation, joints: cut aa, bb, cc, affirmed, cut aa, -the level between cloth and cloth, floor rubbed, croncreto dice, anchors, schematic scale, det. Tension anchor, detail ” c ”, painted, line of attack, multiple basket and volleyball court, note: the lines of the sports courts will be painted with epoxy paint for, line of shot, basket hoop, see detail ‘ ‘b’ ‘, board, restrictive area, free, post, network, central circle, see detail’ ‘c’ ‘, tempered glass board, det. pole support, bolts with nut, typical anchor, detail ” b ”, detail ” a ”, with cocadas, nylon mesh, standard, lateral elevation, structural, perforations in moorings, net lift, boundary of the field , geometrical orientation, to which issues the rules of the coi, adjustable, projection area, final line, bottom line, see detail ” a ”, side line, basket, double thin canvas band, service area, men, net height, for women, lateral line of court, detail of slab beam, detail slab beam
Raw text data extracted from CAD file:
| Language | Spanish |
| Drawing Type | Plan |
| Category | Entertainment, Leisure & Sports |
| Additional Screenshots |
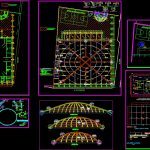 |
| File Type | dwg |
| Materials | Concrete, Glass, Masonry, Plastic, Other |
| Measurement Units | Metric |
| Footprint Area | |
| Building Features | |
| Tags | autocad, closed, coliseum, court, DWG, feld, field, full, plan, plans, projekt, projet de stade, projeto do estádio, schematic, soccer, sports centers, stadion, Stadium, stadium project, structures |



