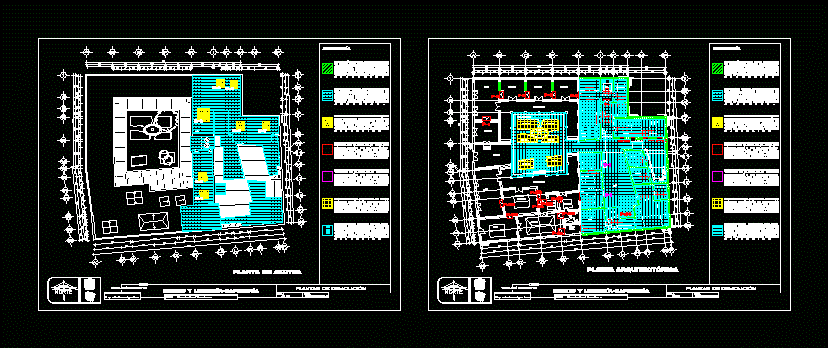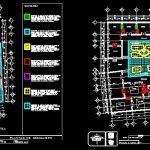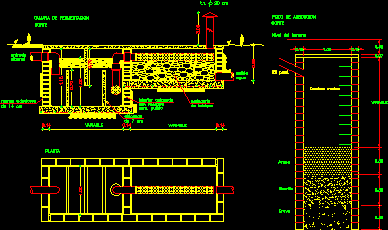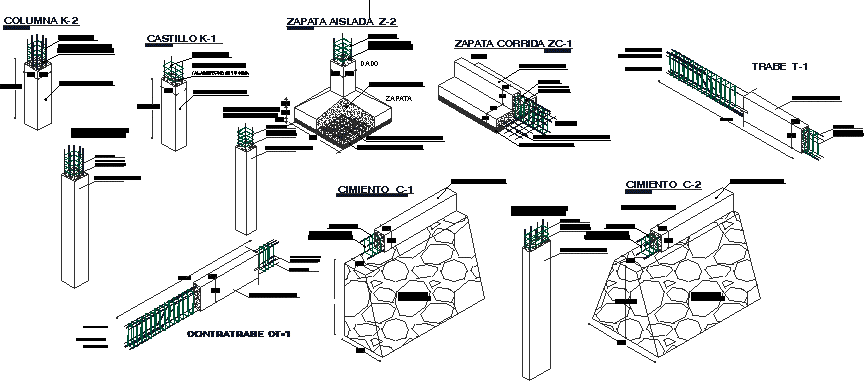Plans Demolition DWG Plan for AutoCAD

Show the architectural plans of a house; where symbols and description of each item to be demolished .
Drawing labels, details, and other text information extracted from the CAD file (Translated from Spanish):
north, architecture, faculty, closeness, ambulatory, kitchen, ambulatory, bedroom, w.c., dressing room, bedroom, living room, receiver, living room, lobby, bedroom, racamara, service, cto. from, phone, dinning room, receiver, living room, w.c., kitchen, access, kitchen, lobby, bedroom, service, yard, hen house, yard, corral, n.p.t., gardener, source, garage, proy. roofing, architectural plant, roof plant, closeness, date:, scale:, student:, draft:, josé revueltas, symbology, demolition of cm cm of thickness in ground floor. includes demolition of finished items hand carriage elements out of cleaning everything necessary for its proper execution., dismantling without dome recovery on roof. includes demolition of hand items from hauling items out of cleaning everything necessary for its proper execution., Demolition of slab of cm of thickness on roof. includes demolition of finishes hand elements of hoisting elements of cleaning all the nocesario for its correct execution., dismantling without recovery of door in ground floor. includes demolition of hand items from hauling items out of cleaning everything necessary for its proper execution., dismantling without window recovery in ground floor. includes demolition of hand items from hauling items out of cleaning everything necessary for its proper execution., yard demolition in yard includes demolition of hand items from hauling items outside cleaning everything necessary for proper execution., demolition of slab in ground floor. includes demolition of hand items from hauling items outside cleaning everything necessary for its proper execution., date:, scale:, student:, draft:, josé revueltas, symbology, demolition of cm cm of thickness in ground floor. includes demolition of finished items hand carriage elements out of cleaning everything necessary for its proper execution., dismantling without dome recovery on roof. includes demolition of hand items from hauling items out of cleaning everything necessary for its proper execution., Demolition of slab of cm of thickness on roof. includes demolition of finishes hand elements of hoisting elements of cleaning all the nocesario for its correct execution., dismantling without recovery of door in ground floor. includes demolition of hand items from hauling items out of cleaning everything necessary for its proper execution., dismantling without window recovery in ground floor. includes demolition of hand items from hauling items out of cleaning everything necessary for its proper execution., yard demolition in yard includes demolition of hand items from hauling items outside cleaning everything necessary for proper execution., demolition of slab in ground floor. includes demolition of hand items
Raw text data extracted from CAD file:
| Language | Spanish |
| Drawing Type | Plan |
| Category | Construction Details & Systems |
| Additional Screenshots |
 |
| File Type | dwg |
| Materials | |
| Measurement Units | |
| Footprint Area | |
| Building Features | Garage, Deck / Patio, Garden / Park |
| Tags | architectural, autocad, dach, dalle, description, DWG, escadas, escaliers, house, lajes, mezanino, mezzanine, plan, plans, platte, reservoir, roof, show, slab, stair, symbology, symbols, telhado, toiture, treppe |








