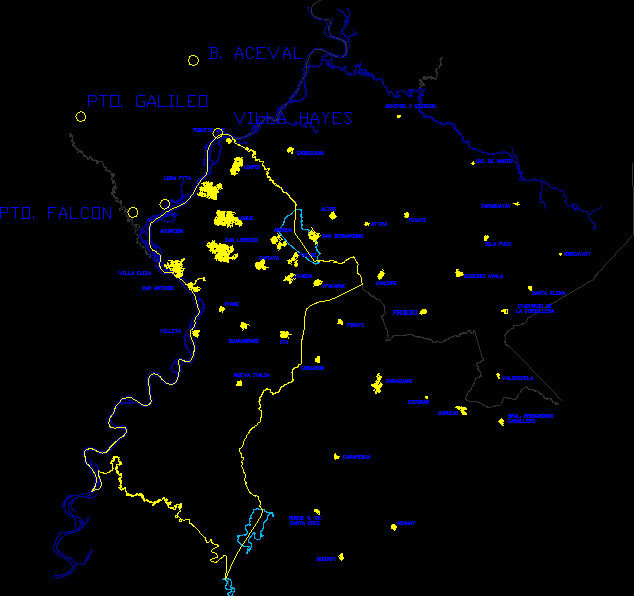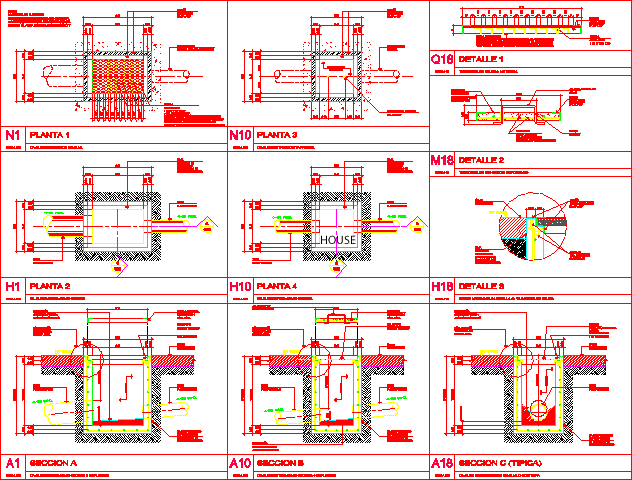Plans Licoma DWG Plan for AutoCAD

System Design AS and AP
Drawing labels, details, and other text information extracted from the CAD file:
yes, yes, yes, yes, yes, yes, yes, yes, yes, yes, yes, yes, yes, yes, yes, yes, yes, yes, yes, yes, yes, yes, yes, yes, yes, yes, yes, rio union verde, calle, camino suri, calle, plaza, libertad, parque, huerta, h.a.m., telecom., del, estado, sede social, de transp., inquisivi, juzg., iglesia, san miguel, colegio, eleodoro camacho, escuela, telecom., s.a.v., igl. evang., area verde, calle, camino suri, calle, plaza, libertad, parque, huerta, h.a.m., telecom., del, estado, sede social, de transp., inquisivi, juzg., iglesia, san miguel, colegio, eleodoro camacho, escuela, telecom., s.a.v., igl. evang., area verde, huerta, yes, yes, calle, camino suri, carretera circuata, turiri, rio union verde, calle, plaza, libertad, parque, huerta, servicio nal., de caminos, h.a.m., telecom., del, estado, sede social, de transp., inquisivi, juzg., iglesia, san miguel, colegio, eleodoro camacho, escuela, telecom., s.a.v., igl. evang., captacion, planta de tratamiento, tanque
Raw text data extracted from CAD file:
| Language | English |
| Drawing Type | Plan |
| Category | City Plans |
| Additional Screenshots |
|
| File Type | dwg |
| Materials | |
| Measurement Units | |
| Footprint Area | |
| Building Features | Car Parking Lot |
| Tags | ap, autocad, beabsicht, borough level, Design, DWG, plan, plans, political map, politische landkarte, proposed urban, road design, stadtplanung, straßenplanung, system, urban design, urban plan, zoning |








