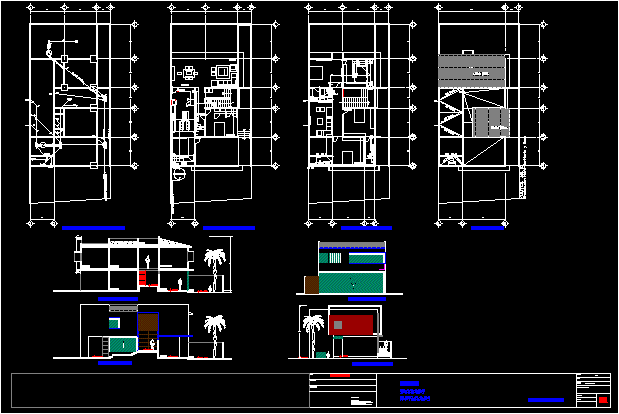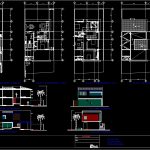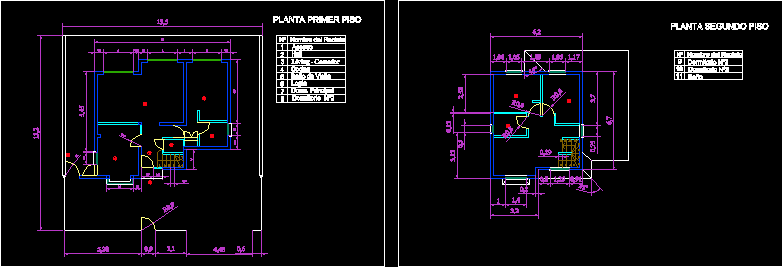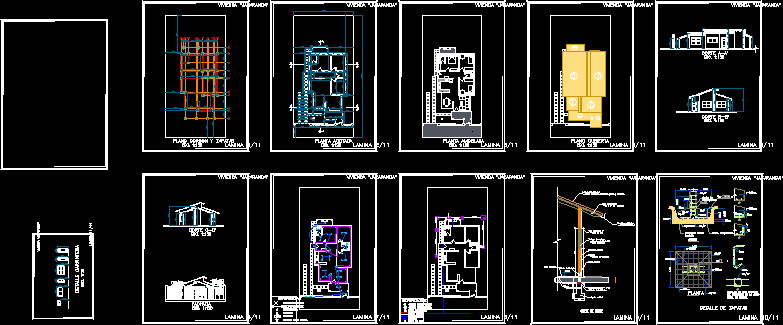Plans Permit DWG Plan for AutoCAD

Housing
Drawing labels, details, and other text information extracted from the CAD file (Translated from Spanish):
not combine with ecological boats, ran, boiler, cistern, blg, ground floor, municipal drainage network, line of excess, sink, shower, sink, laundry, washing machine, low, saf, sac, bedroom, bathroom, TV room , master bedroom, closet, with insurance, comes from general network, drinking water, room, dining room, water mirror, pantry, washing, paved patio, upstairs, master bathroom, garden, roof, entrance, foundation and drainage plant, low architectural floor, high architectural floor, ceiling plant, longitudinal section, rear elevation, lateral elevation, elevation principal-a, key:, house room, constructor data :, scale :, date :, expert :, – dimensions in meters . – dimensions apply to the drawing. – all measurements must be verified on site. – all finishes must be verified by the project supervisor before final installation. – Any doubts regarding the executive project should be reviewed with the project supervisor before its execution., General note :, plants, sections, elevations, permitting plan, review :, authorize :, work :, owner :, location: , peron brick
Raw text data extracted from CAD file:
| Language | Spanish |
| Drawing Type | Plan |
| Category | House |
| Additional Screenshots |
 |
| File Type | dwg |
| Materials | Other |
| Measurement Units | Metric |
| Footprint Area | |
| Building Features | Garden / Park, Deck / Patio |
| Tags | apartamento, apartment, appartement, aufenthalt, autocad, casa, chalet, dwelling unit, DWG, haus, house, Housing, logement, maison, permit, plan, plans, residên, residence, unidade de moradia, villa, wohnung, wohnung einheit |








