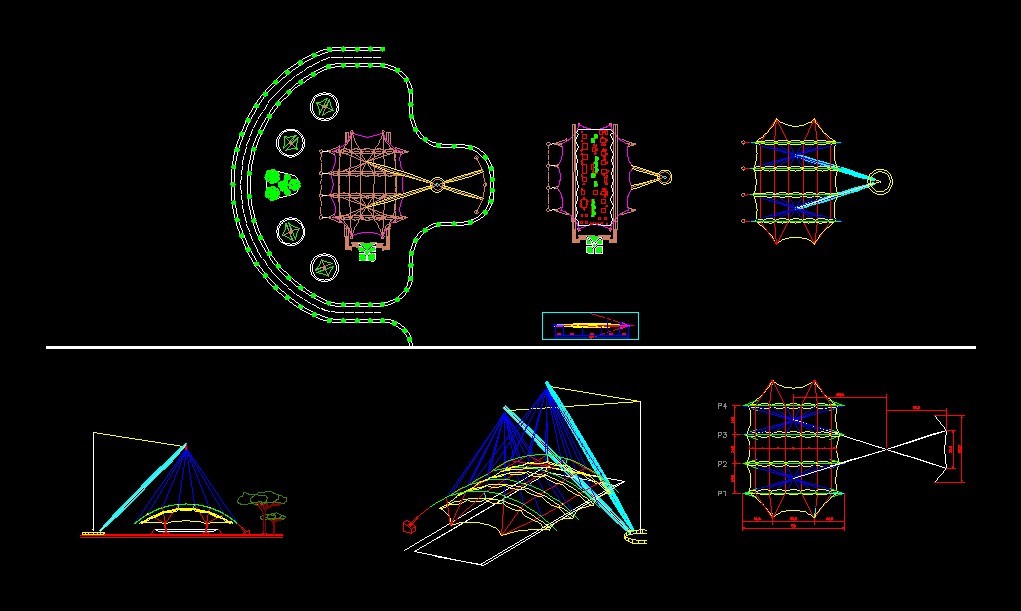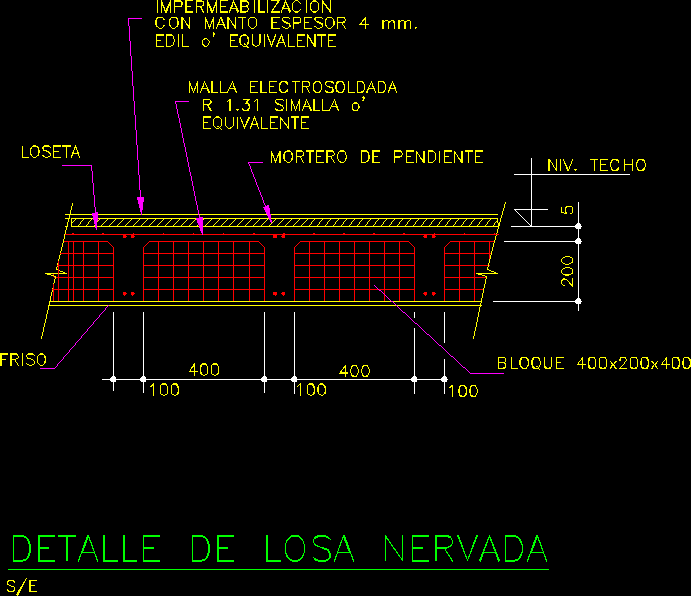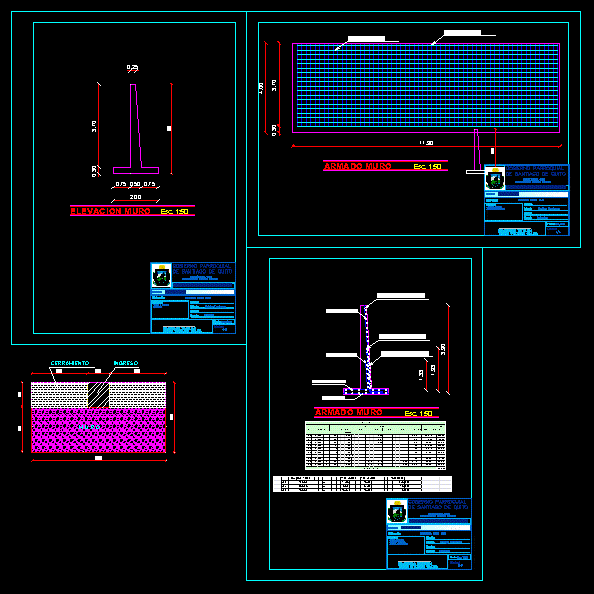Plans Structures A Multifamily Housing DWG Plan for AutoCAD

Details – specification – sizing – Construction cuts
Drawing labels, details, and other text information extracted from the CAD file (Translated from Spanish):
npt, kitchen, polished cemennto floor, specified coating, flooring, nfp, general notes, indicated in the elevations and respective stages, emptying of a cloth and the excavation of the niche, parameters considered, see rest of parameters in study of mechanical, from top to bottom., cloth adjacent to the., of floors, less amount of water., having to eliminate all cause of humidity., of the boundaries of the excavation to take measures, additional security, if it were the case. , of the calzaadura is the entire responsibility of the constructor or contractor of the work., dig and fill the remaining a, b, c, ….. etc. as, existing foundations of adjacent housing, semi-basement formwork, ch beam, see plant, see d in plan, typical solid slab cut, iii, viii, ii, ii-ii, iii-iii, iv-iv, vv, vi -vi, viii-viii, ix-ix, beams box, measurements, cod., iron, stirrups, indicated ø, beam, column, high tank detail, lower slab plant, upper slab plant, column detail, that is born in beam, compressible, together with material, detail of cistern plant, foundation plant, bxt, folded detail of stirrups, column table, level, type, section, semi basement to first floor, second floor to third floor, cistern bottom, grid, cut and – and, of beams, see table, first floor, second floor, fourth floor, third floor, basement, only in the fence, will rest on the gravelly sandy stratum, b- tabiqueria :, c- minimal coatings :, d- parameters of foundation design :, technical specifications, a- materials :, reinforced concrete, simple concrete, masonry will not be attached to the structure, see study of soils., aggressiveness of the soil to the foundation – non-aggressive, with respect to the level surface of the basement., referential plant, g- norms and regulations :, national regulations of buildings of Peru and, h- seismic parameters :, zuscp, indicated on the floor, e- overloads :, i- maximum displacements :, npt, f-f longitudinal cut of foundation beam, connected shoe plant, longitudinal cut of foundation beam, longitudinal cut of foundation beam, typical detail of lightened slab, foundation, nfz, nfc, legend, detail of stepped sub-shoe, between two different foundations, typical detail of lintel, lintel painting, floor of calzadura, first section, second, fourth, sixth, and eighth section., third, fifth and seventh, section., staircase foundation, scale:, multifamily housing, project:, floor:, footings, foundation plant, cuts, column and cistern table, shoe floor, cutting and picture technical specifications, lightweight slab, beams and details, lightweight slab, ramp cut, elevated tank, staircase and detail, beams development, cuts and details
Raw text data extracted from CAD file:
| Language | Spanish |
| Drawing Type | Plan |
| Category | Construction Details & Systems |
| Additional Screenshots |
 |
| File Type | dwg |
| Materials | Concrete, Masonry, Other |
| Measurement Units | Metric |
| Footprint Area | |
| Building Features | |
| Tags | autocad, construction, cuts, details, DWG, erdbebensicher strukturen, Housing, multi, multifamily, plan, plans, seismic structures, sizing, specification, structures, strukturen |








