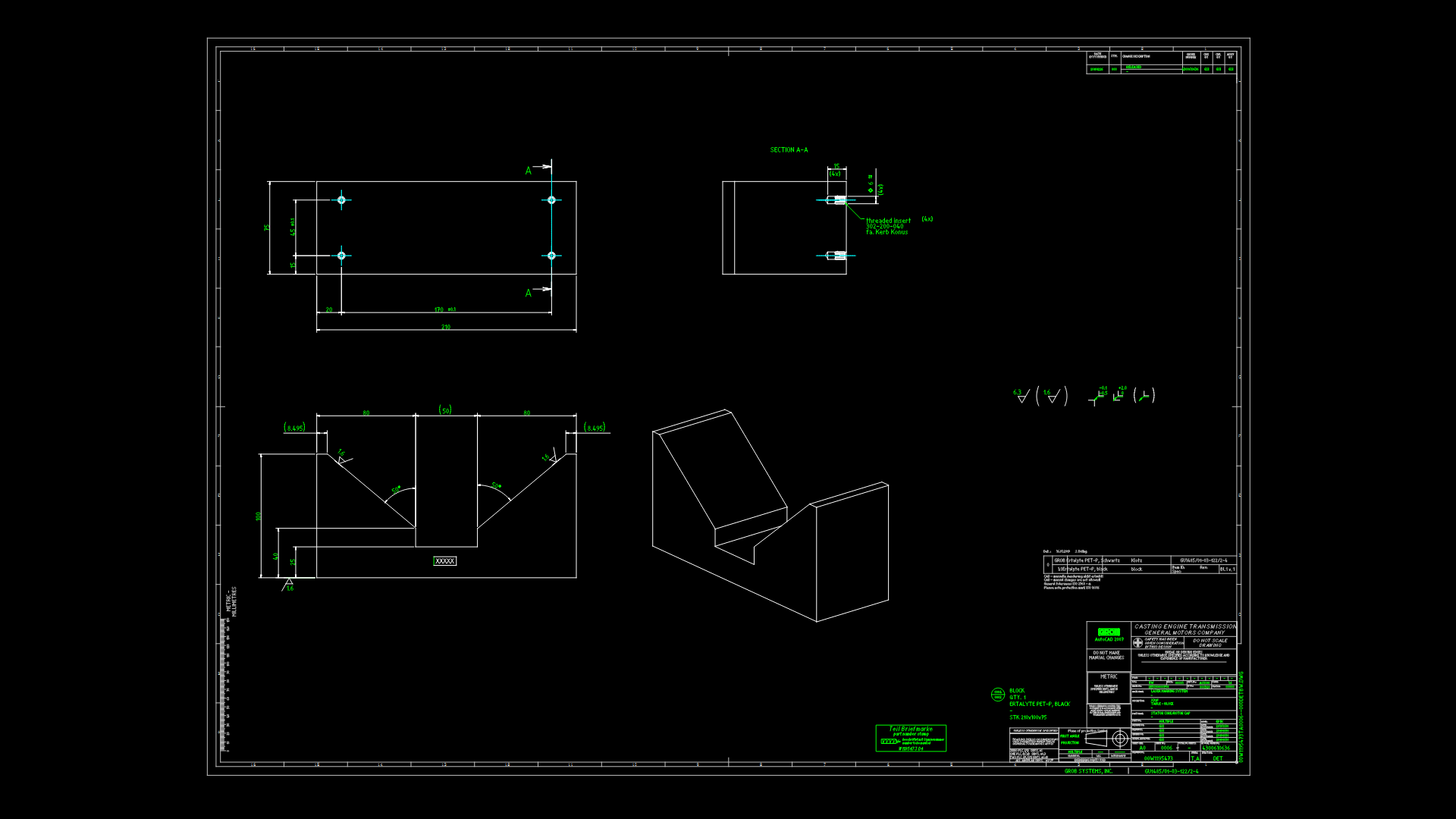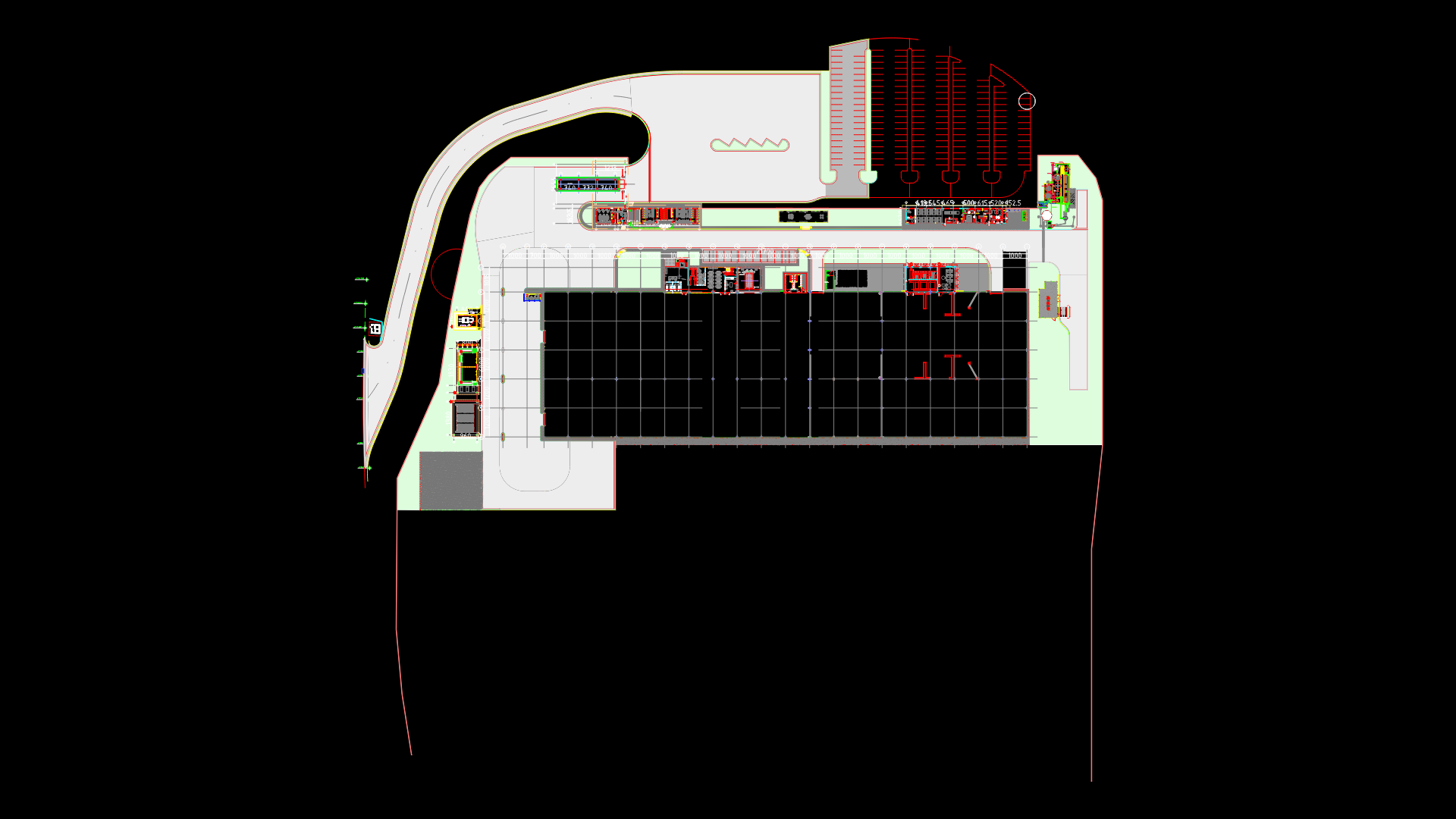Plant Of Artesanal Process – Del Pisco – Lima – Peru DWG Full Project for AutoCAD

Project in De Barranco district – LIma – Peri – Plant – Sections – Elevations
Drawing labels, details, and other text information extracted from the CAD file (Translated from Spanish):
johnny haker, black lentil, tank toilet, rectangular lavatory, lima – peru, processing plant, ravine, pisco artisan, sheet:, general plan, plane :, benner misari, luis roberto, student:, responsible advisor:, urbanism and arts , architecture, faculty, engineering, national, university, general plant, cuts and elevations, front elevation, rear elevation, dd cut, cut cc, fermentad. pisqueras, puntayas, lagares., chillers, circ. personal, circ. publishes, sshh males, sshh ladies, wineries, bottling. packaging and labeling, stills, plant manager, grapes dep., hall, living, feet washing, lockers, cleaners, showers, tasting, grape storage, distillers, red, blue, yellow, magenta, cyan, use object color, black, reception, processing plant
Raw text data extracted from CAD file:
| Language | Spanish |
| Drawing Type | Full Project |
| Category | Industrial |
| Additional Screenshots |
 |
| File Type | dwg |
| Materials | Other |
| Measurement Units | Imperial |
| Footprint Area | |
| Building Features | |
| Tags | autocad, barranco, de, del, district, DWG, elevations, factory, full, industrial building, lima, PERU, pisco, plant, process, Project, sections |








