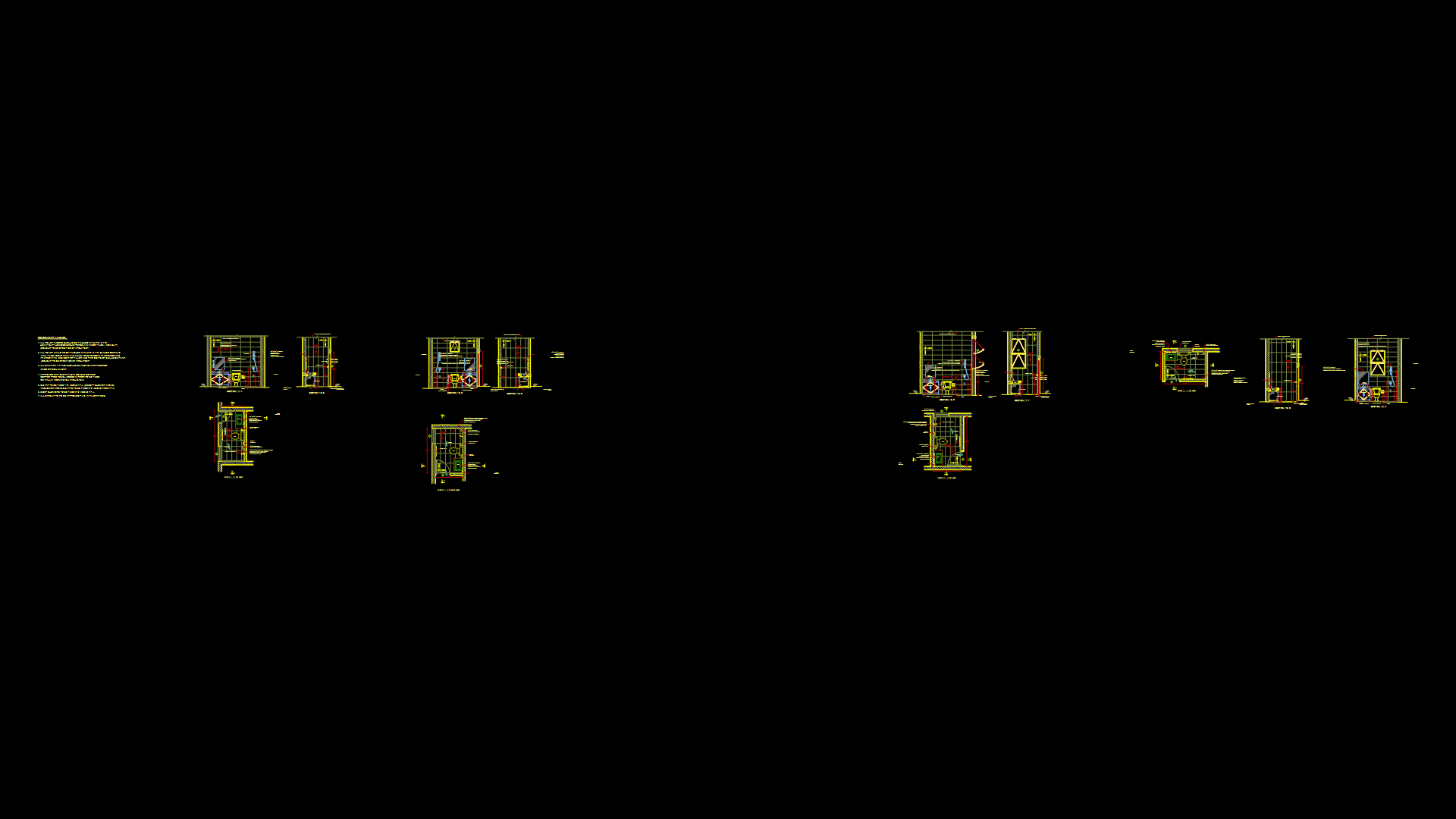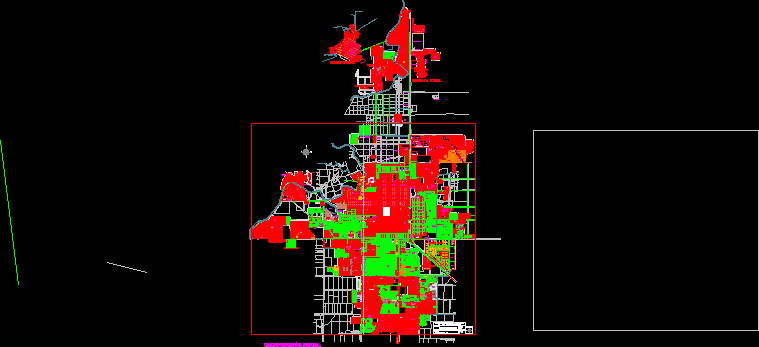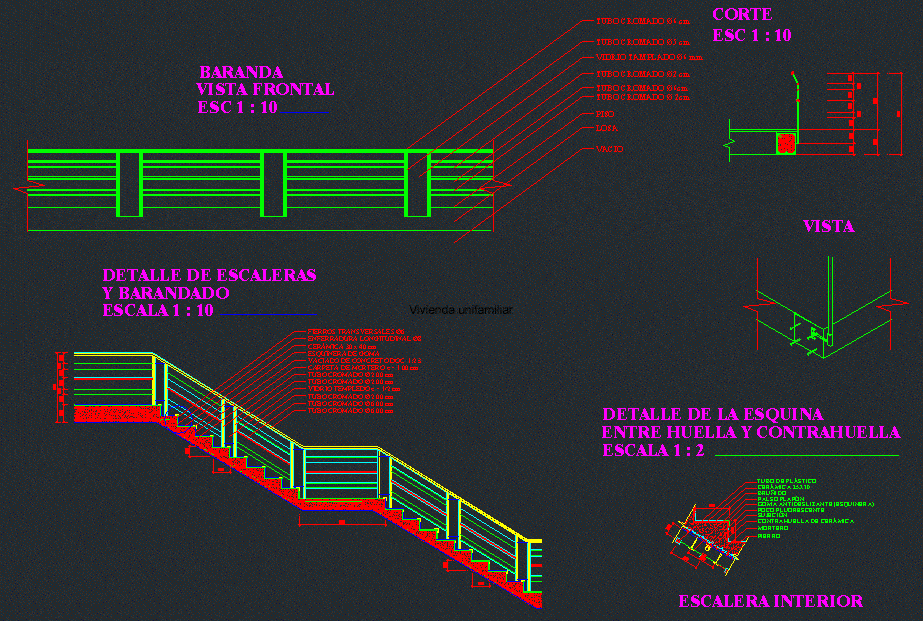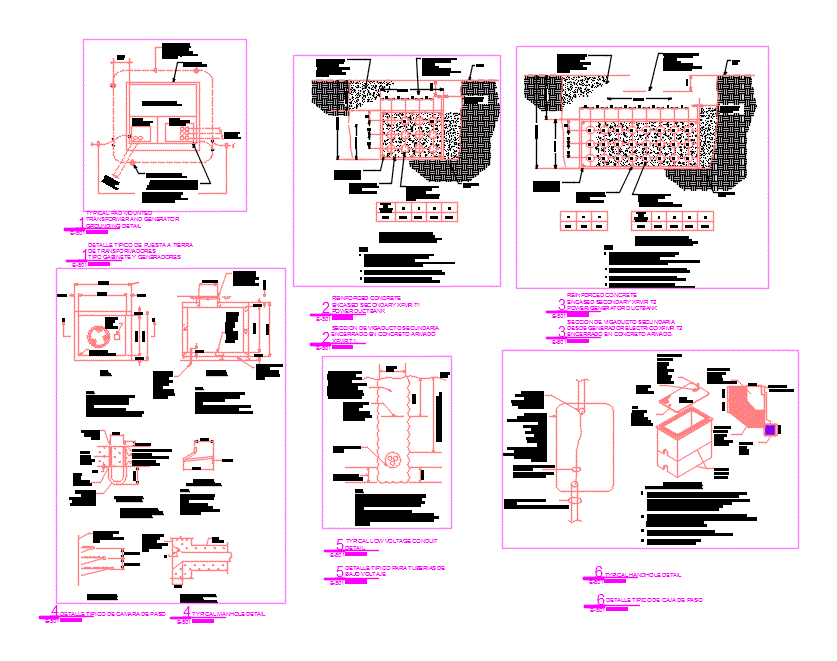Plant Elevation Section Of Bathroom DWG Section for AutoCAD

Design of rustic bathroom – Furnitures
Drawing labels, details, and other text information extracted from the CAD file (Translated from Spanish):
Suggested, Infante penco, Carrascal hill navia, phone:, fax:, Chile, fax:, phone:, Chile, Plant concepcion, Plant santiago, Tab on, piece of furniture, Under cover of, Kg., Lts., Mounting type, Apartment Design development fanaloza s.a., date, Sept., Approved, drawing, scale, W. Salinas m., R. Herrera g., Finished wall, Technical specifications, Dimensional tolerance, Thickness min. Of crockery, Weight of the vanity, Water capacity, Finished floor, Finished wall, Vanitorio cadiz, Dimensions in mm inches, wood, Conchilla finishing wall, Floor radier, Concrete wall, Supports soap cm., Supports soap, Clipping existing wall, Shower head, Pigmented blue, Conchilla, Pigmented blue, Conchilla, Vanity, Pigmented, blue, Without conchilla, Bookmark and Share, wood, White painted wall, Wall, Conchilla, Pigmented blue, Floor radier, Refined adobe wall, Conchilla, Pigmented blue, Supports soap, White painted wall, Conchilla finishing wall, Cut b ‘, Cut c ‘, Cut to ‘, Conchilla finishing wall, White painted wall, Pigmented blue, Conchilla, Concrete wall, Vanity, White painted wall, Blue pigmented wall with conchilla, Completion of furniture shower in work will be rounded
Raw text data extracted from CAD file:
| Language | Spanish |
| Drawing Type | Section |
| Category | Bathroom, Plumbing & Pipe Fittings |
| Additional Screenshots |
 |
| File Type | dwg |
| Materials | Concrete, Wood |
| Measurement Units | |
| Footprint Area | |
| Building Features | Car Parking Lot |
| Tags | autocad, bad, bathroom, casa de banho, chuveiro, Design, DWG, elevation, furnitures, lavabo, lavatório, plant, rustic, salle de bains, section, toilet, waschbecken, washbasin, WC |








