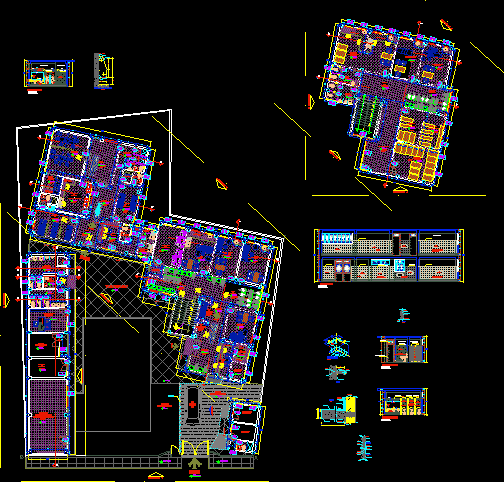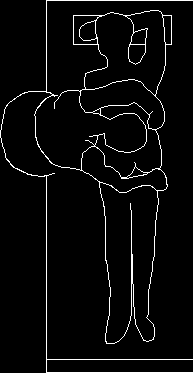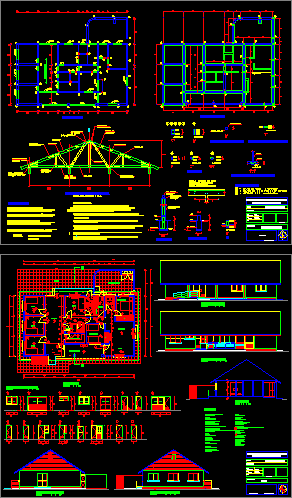Plant – Hemodialysis DWG Block for AutoCAD
ADVERTISEMENT
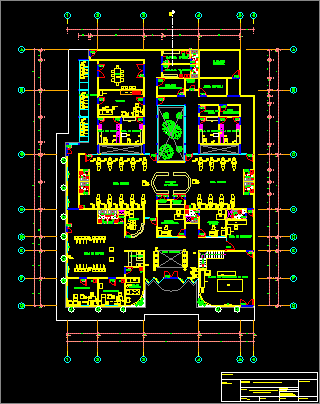
ADVERTISEMENT
Hemodialysis area – General plant
Drawing labels, details, and other text information extracted from the CAD file (Translated from Spanish):
keeps clothes, dialysis room, station, su.m, reuse room, machine room, water treatment plant, office, administrative, admission, waiting room, warehouse, daily, headquarters, nurses, room, clean, room priming, office, main hall, topical, biocontaminated, septic area, warehouse, general, ing.mecanico, room, recovery, ofic., sshh ladies, s.s.h.h. males, botd., sheet number:, drawing cad :, date :, hemodialysis module, project :, plane :, scale :, design :, district :, province :, owner :, biomedical equipment, first floor, logo g .regional:
Raw text data extracted from CAD file:
| Language | Spanish |
| Drawing Type | Block |
| Category | Hospital & Health Centres |
| Additional Screenshots |
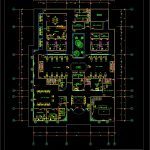 |
| File Type | dwg |
| Materials | Other |
| Measurement Units | Metric |
| Footprint Area | |
| Building Features | |
| Tags | area, autocad, block, CLINIC, DWG, general, health, health center, Hospital, medical center, plant |



