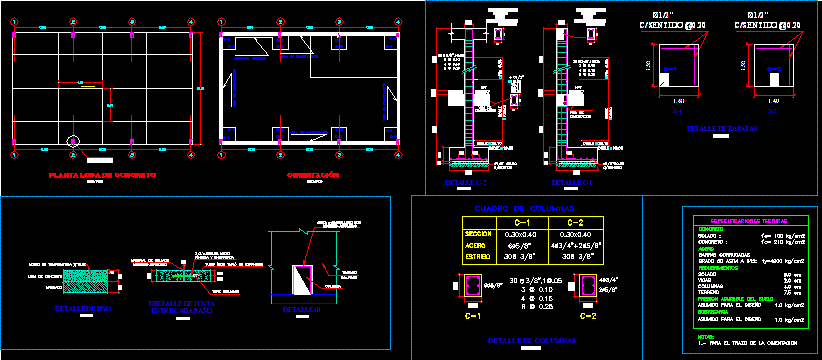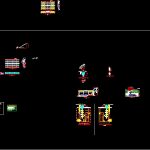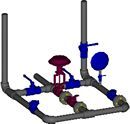Plant Segregation Sanitary Filler DWG Block for AutoCAD

Corresponds to the structures necessary for the segregation of solid waste in the community
Drawing labels, details, and other text information extracted from the CAD file (Translated from Spanish):
Ing. Sixth diaz diaz, Approved, Ing. R. rock, drawing:, Ing. The tantrum, revised:, F.m., date:, scale:, Peruvian basf s.a., terrace, Npt, kind, width, ledge, high, legend, forte, Street, metallic fence, control, Joists, Between beams, Plant cover, arc, Between arc, Of calamine, joist, see note, Corrugated iron, cut, Esc:, joist, Bracing, Notes, If the irons are made of carbon steel, Use electrodes, Last with, Esc:, Parabolic construction scheme, Parabolic construction scheme, Esc:, latest, Reinforce bi, Grout, nut, washer, standard, Ntc, base, Templator, Smooth, Corrugated, San andres cross, see detail, tight, San andres cross, bi, Bs, Fo. smooth, Esc:, cut, Share crosses of san andres in each arch, The profiles will be of structural steel according to, Corrugated iron according to standard astm, Standard astm, grade, Technical specifications, If the irons are made of carbon steel, Use electrodes, note, see, Fo. smooth, Esc:, section, Fo. corrugated, tissue, Elevation joist, Fo. smooth, Mr. Carlos alarcon solis, date:, Warehouse storage, Cover details, San juan de lurigancho lima unit, draft:, Location:, draft:, flat:, professional:, Owner’s signature:, Professional signature:, design:, C.n.e., drawing, F.m., revised:, C.n.e., Ing. Christian neyra eyzaguirre, owner:, Block lot urb. Big corner, scale:, Cip, sheet:, Esp., note, detail, Esc:, side, Esc:, Esp., see note, Side plate, Base iron, Bolts, see detail, Base iron, Esc:, Base iron, detail, column, Isometry of joist, tissue, Fo. smooth, Fo. corrugated, Fo. smooth, Last with, Esc:, Parabolic construction scheme, Reinforce bi, Corrugated, Bracing, Between beams, Joists, section, For bolts, Hollows with chinese eye, Degree bolt, nut, washer, standard, base, see note, Fo. smooth, Bs, bi, San andres cross, cut, Esc:, Hollows with chinese eye, For bolts, column, Base iron, Esc:, Base iron, see detail, Bolts, Base iron, Side plate, see note, Esp., Esc:, side, Esc:, detail, note, Esp., tight, Corrugated, San andres cross, Smooth, Templator, If the irons are made of carbon steel, Use electrodes, N.p.t., plant, fiber, base, flat:, Coverage structure, Segregation plant, Quotas, design:, drawing:, date:, scale:, sheet, Meters, Ancash, responsable:, Location:, flat:, owner:, solar, S.r.l., corporation, Department:, province:, location:, district:, Huari, Huvín de huantar, Agush, District municipality of huván de huantar, Ing., March, Ing., flat:, Details, electrical installations, Segregation plant, flat:, elevation, architecture, Segregation plant, In wooden box, Valve location detail, hinge, of distribution, Location of the board, Mm, door stopper, shooter, General board box, Mm. Sap, T.g., Mm. Sap, reservation, Mm. Sap, Outlet, lighting, Grounding hole, Electric panel single line diagram, Mm copper bar, charcoal, Salt, Pvc sap mm nude, Sieved earth, Connector, Reinforced concrete cover, Esc., Grounding well, Esc., Lifting plant, architecture, Segregation plant, fiber, Esp., side, Esc:, Side plate, Base iron, Base iron, Esc:, For bolts, Hollows with chinese eye, Fo. corrugated, Esc:, cut, angle, detail, Esc:, Esp., Base iron, column, see note, note, see detail, Bolts, See plant, Esc:, Elevation joist, note, see, Esc:, section, tissue, Of polypropylene, joist, fiber, see note, cut, Esc:, joist, Bracing, Bracing, Between beams, Isometry of joist, detail, Degree bolt, nut, washer, standard, base, see detail, see detail, tight, Smooth, Templator, section, Esc:, Plant cover, latest, Esc:, Parabolic construction scheme, Share crosses of san andres in each arch, The profiles will be of structural steel according to, Corrugated iron according to standard astm, Standard astm, grade, Technical specifications, If the irons are made of carbon steel, Use electrodes, Esc:, Foundation, Esc:, detail, Esc., double, Npt, Rto, double, detail, Esc., double, double, Rto, double, Column table, section, steel, stirrup, Bracing beam, Technical specifications, Assumed for the design, overload, Permissible soil pressure, Sole, Beams, Coatings, Corrugated bars, concrete, steel, concrete, Sole, Degree astm, For the layout of the foundation, Notes:, Columns, ground, Beam, Foundation, Npt, Shoe detail, scale:, Concrete slab plant, Esc:, Concrete slab, Affirmed, Temperature steel, Esc., Face, Emptied, Joint filled with, Asphalt mortar, Between each cloth, Sealing material, half, Painted greased, Expansion tube, Floor detail, Esc., Asphalt mortar, Dfetalle of joint, Reduced stop, Column detail, scale:, Foundation beam, Foundation, detail, column, Ceiling of strong fiber m., Fie tube rails
Raw text data extracted from CAD file:
| Language | Spanish |
| Drawing Type | Block |
| Category | Water Sewage & Electricity Infrastructure |
| Additional Screenshots |
 |
| File Type | dwg |
| Materials | Concrete, Steel, Wood |
| Measurement Units | |
| Footprint Area | |
| Building Features | Car Parking Lot |
| Tags | autocad, block, community, corresponds, DWG, kläranlage, plant, Sanitary, solid, structures, treatment plant, waste |








