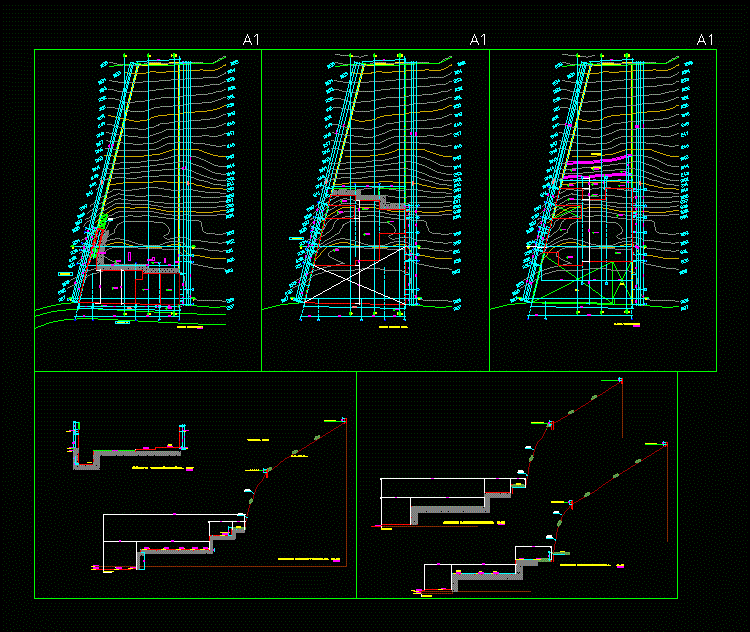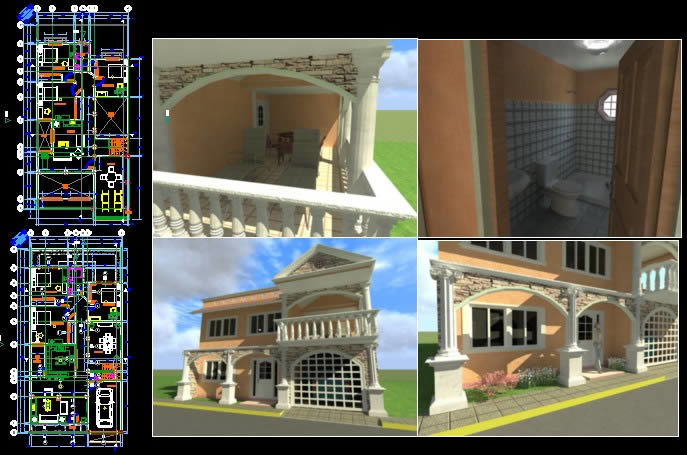Plant Structure; Techumbre; Fundaciones; Escantillon Vivienda Unifamiliar DWG Detail for AutoCAD

Plant structure;roof structure , detail truss, plant foundations, detail wall firestopping , wall firestopping , cutting straightedge, mezzanine slab , Second level structure , detail structure mezzanine
Drawing labels, details, and other text information extracted from the CAD file (Translated from Spanish):
hall, area without municipal calculation, dining room, living room, kitchen, closet, north boundary, southern boundary, hall, service yard, fire wall, windbreaker, corridor, asphalt tile, felt, vinyl siding, vinyl siding, vinyl siding , cornice, emplastillado, dust cover, fire resistance according to minvu manual, mezzanine structure cut, edge channel, steel profile, upper profile steel profile, lower profile steel profile, cornice, floor beam, galvanized steel profile, upright, profile steel, structural, structural, according to norm, demarcation, empty
Raw text data extracted from CAD file:
| Language | Spanish |
| Drawing Type | Detail |
| Category | House |
| Additional Screenshots | |
| File Type | dwg |
| Materials | Steel, Other |
| Measurement Units | Metric |
| Footprint Area | |
| Building Features | Deck / Patio |
| Tags | apartamento, apartment, appartement, aufenthalt, autocad, casa, chalet, DETAIL, dwelling unit, DWG, foundations, haus, house, Housing, logement, maison, plant, residên, residence, roof, structure, truss, trusses, unidade de moradia, unifamiliar, unifamily, villa, vivienda, wall, wohnung, wohnung einheit |








