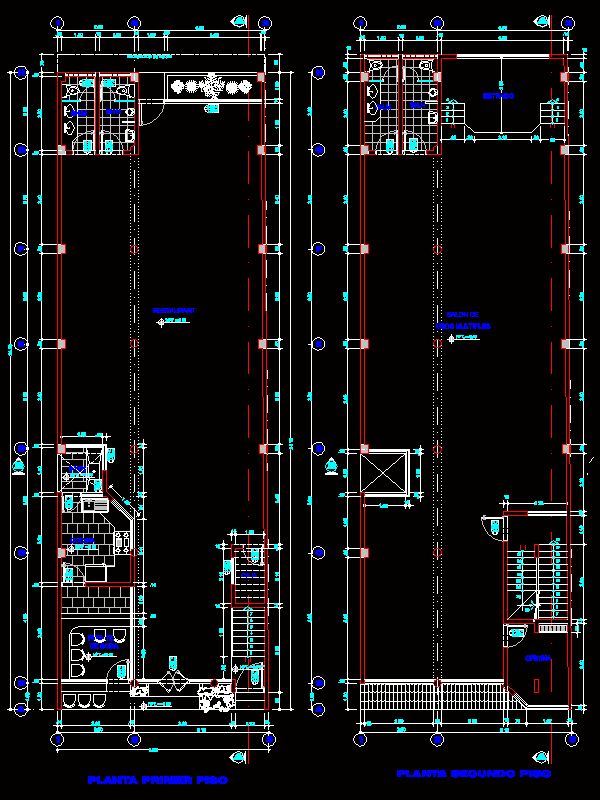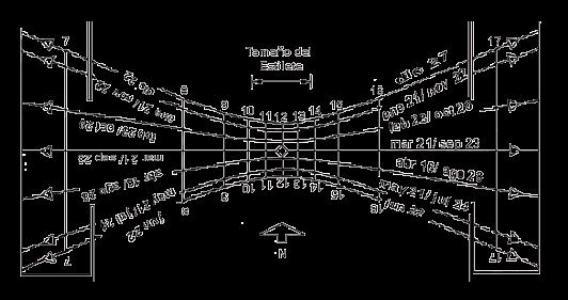Planta Base Commercial Stores DWG Block for AutoCAD
ADVERTISEMENT

ADVERTISEMENT
Posing of plant commercial locals l
Drawing labels, details, and other text information extracted from the CAD file (Translated from Spanish):
npt., First floor plant, v.b, source, npt., soda, npt., box, npt., yard, kitchen, npt., v.b, v.b, Second floor, office, npt., restaurant, sh.h, sh.m, v.b, sh.m, goes, goes, ceiling projection, npt., multiple uses, class of, sh.h, dais
Raw text data extracted from CAD file:
| Language | Spanish |
| Drawing Type | Block |
| Category | Misc Plans & Projects |
| Additional Screenshots |
 |
| File Type | dwg |
| Materials | |
| Measurement Units | |
| Footprint Area | |
| Building Features | Deck / Patio |
| Tags | assorted, autocad, base, block, commercial, DWG, local, locals, plant, planta, posing, Stores |







