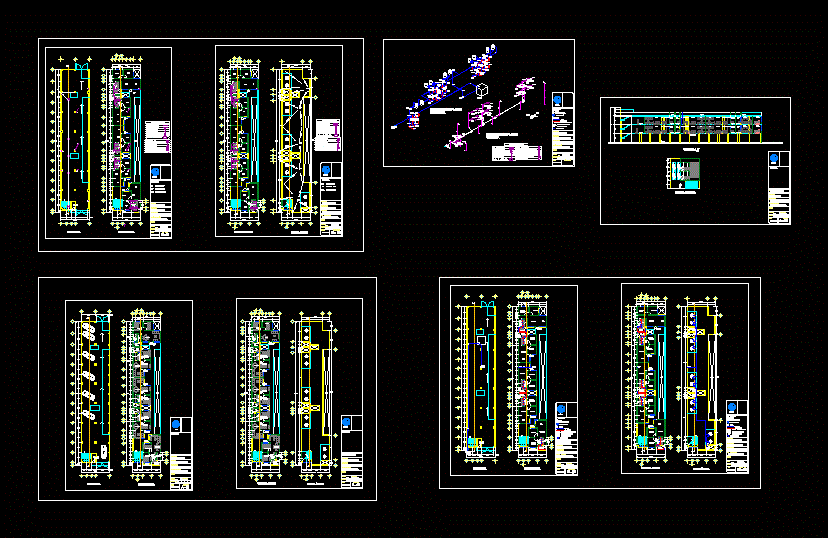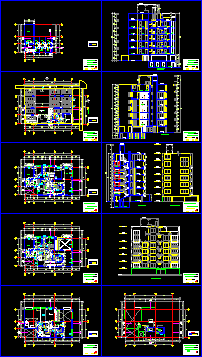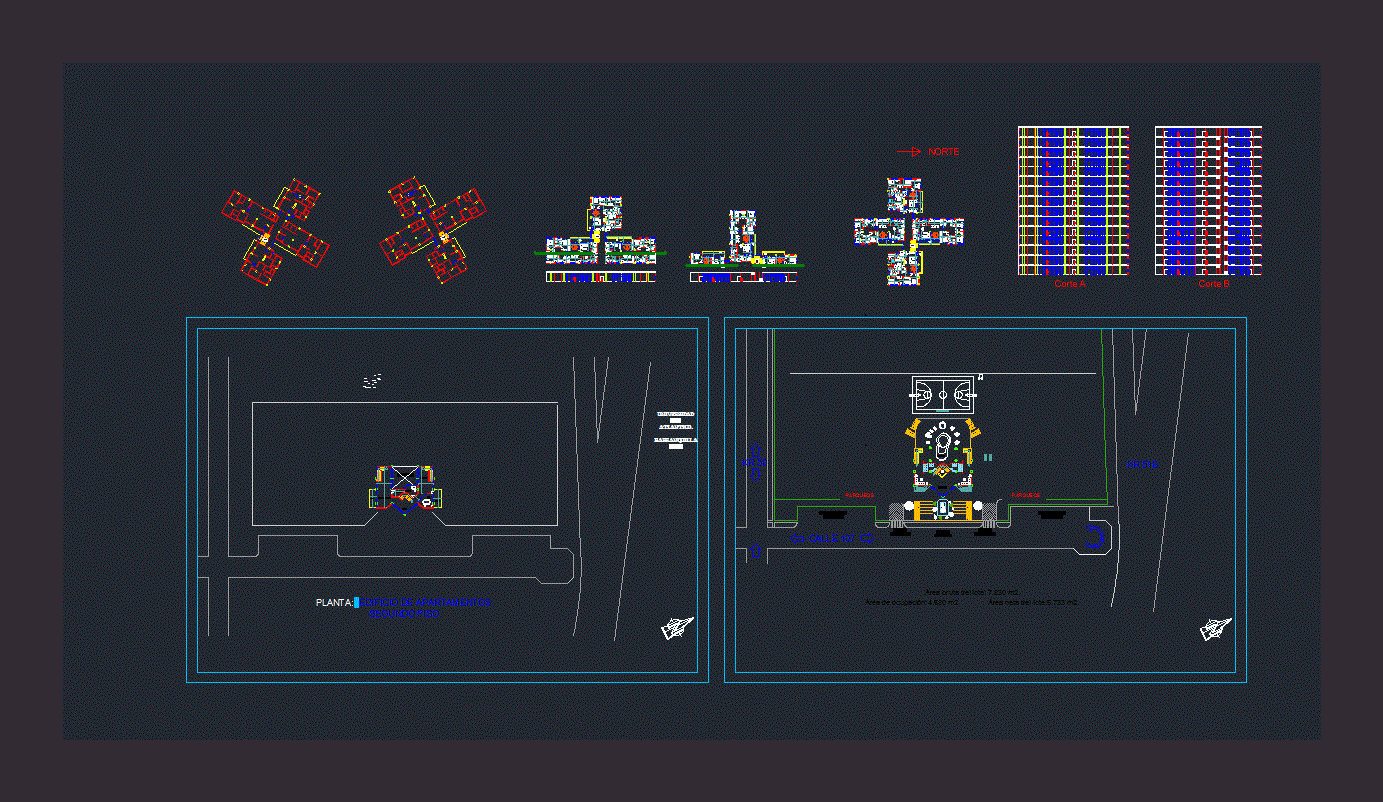Plants Of Condomonium DWG Block for AutoCAD

Plants of building with man clothe’s store at lowers – Appartments 2 or 3 bedrooms ,duplex or garzoniers
Drawing labels, details, and other text information extracted from the CAD file (Translated from Spanish):
fire tank, water tank, parking, bathroom, gas control, garbage room, guardroom, surveillance, machine room, light control, antonio cossio, teacher:, architectural design workshop viii, architecture career, univalle, project: , daniela zambrana, student:, collective housing and shop, sheet:, delivery truck, compact car, quantity: ____, liquidambar styraciflua, liquidambar, linn., palm coquito, parajubaea cocoids, burret,, hugo, boss, salon co-owner , kitchen, storage, bathrooms, waiting room, general administrator, accountant, reception, dressing room, ground floor gallery, high floor gallery, location, basement, structural plan departments, plants departments, rodrigo kings arandia
Raw text data extracted from CAD file:
| Language | Spanish |
| Drawing Type | Block |
| Category | Condominium |
| Additional Screenshots |
 |
| File Type | dwg |
| Materials | Other |
| Measurement Units | Metric |
| Footprint Area | |
| Building Features | Garden / Park, Parking |
| Tags | apartment, appartments, autocad, bedrooms, block, building, condo, duplex, DWG, eigenverantwortung, Family, group home, grup, man, mehrfamilien, multi, multifamily housing, ownership, partnerschaft, partnership, plants, store |








