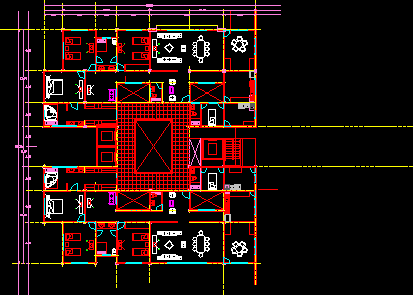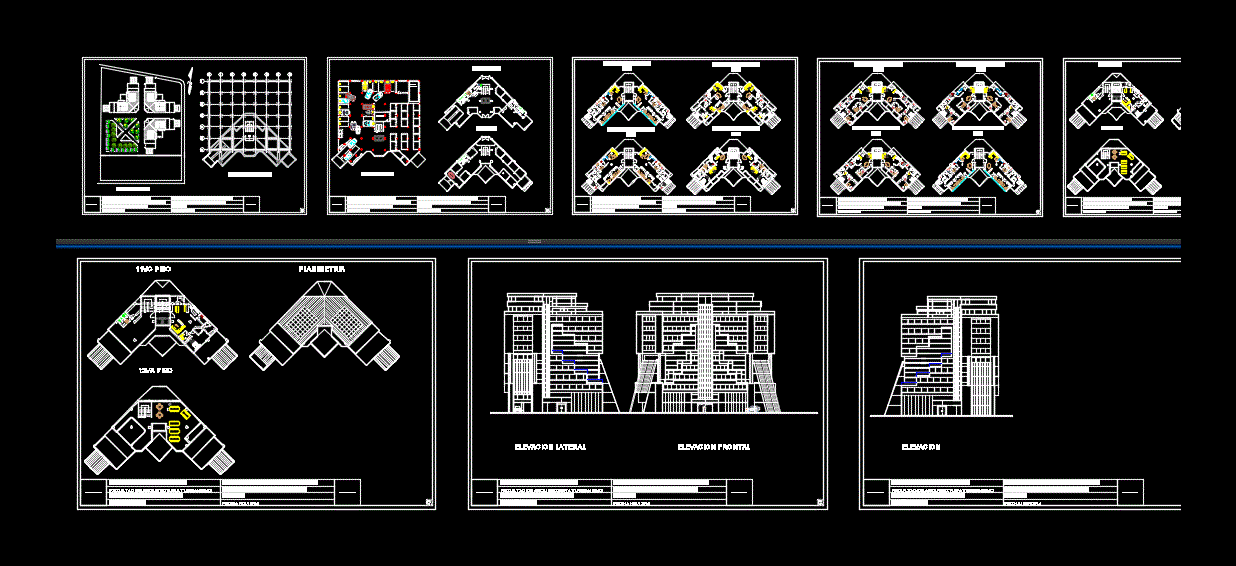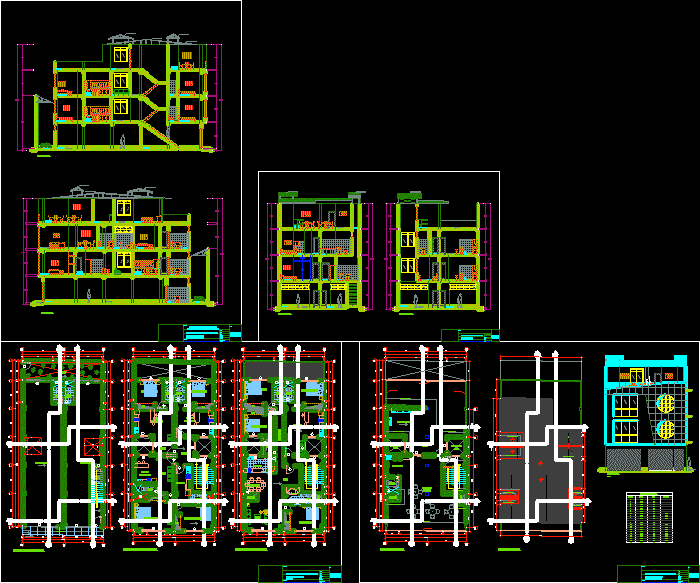Plants And Facades Of Multifamily Housing DWG Section for AutoCAD
ADVERTISEMENT

ADVERTISEMENT
It contains plant of two housings – Location facade and section of road
Drawing labels, details, and other text information extracted from the CAD file (Translated from Spanish):
wc, kitchen, track section – picture of areas, enlargement, san calletano – aranjuez, may, approved :, revised :, plane :, dro, date :, scale :, contains :, location :, owner :, graphic scale, project :, drew:, designed :, arq. cathalina jiménez a., meters, dimension :, area chart, lot area :, front :, fund :, destinations :, location, irregular, nelson abad londoño munera, private areas, common areas, dining room, library, location -plants – facades, san cayetano, church, road, walk, variable, total variable, lot, facing line, anodized aluminum door, painted plaster, anodized aluminum window, roof in clay tile, patio:
Raw text data extracted from CAD file:
| Language | Spanish |
| Drawing Type | Section |
| Category | Condominium |
| Additional Screenshots |
 |
| File Type | dwg |
| Materials | Aluminum, Other |
| Measurement Units | Metric |
| Footprint Area | |
| Building Features | Deck / Patio |
| Tags | apartment, autocad, building, condo, DWG, eigenverantwortung, facade, facades, Family, group home, grup, Housing, housings, location, mehrfamilien, multi, multifamily, multifamily housing, ownership, partnerschaft, partnership, plant, plants, Road, section |








