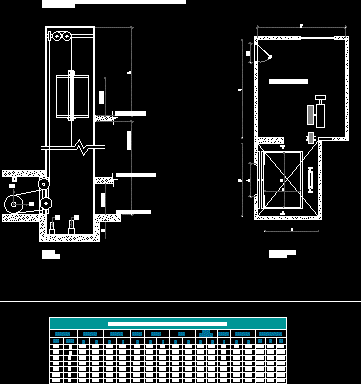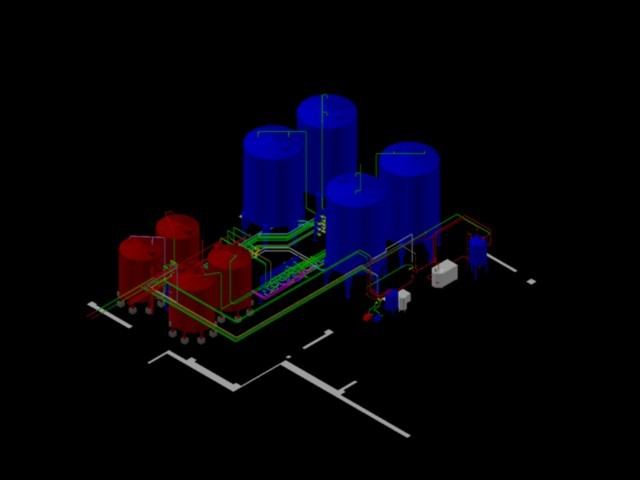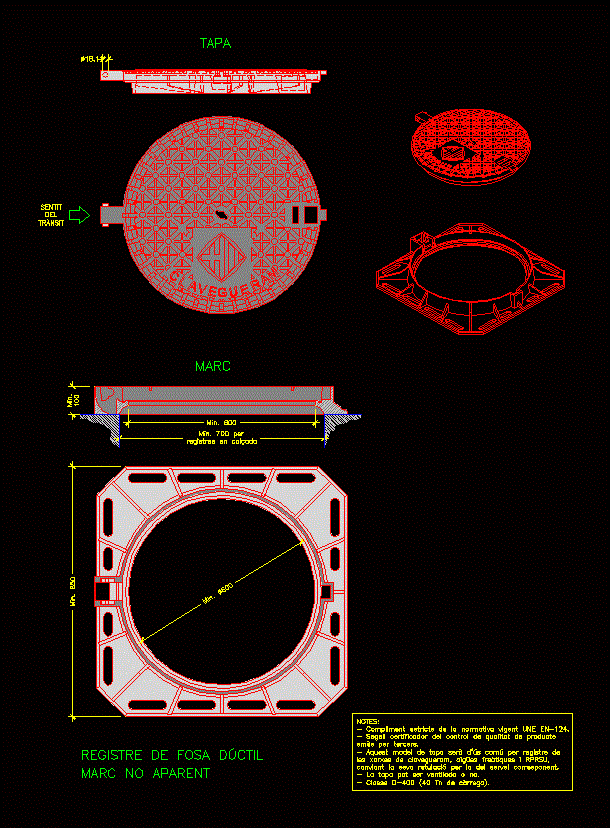Plants Sections;Isometrics;Details Of Hydropneumatic Room DWG Section for AutoCAD
ADVERTISEMENT

ADVERTISEMENT
DETAIL HYDROPNEUMATIC ROOM INCLUDE HIGH PLANT, SECTION , ISOMERICAND DETAIL PIPE AND EQUIPE .
Drawing labels, details, and other text information extracted from the CAD file (Translated from Galician):
suction chamber, marine ladder, hydropneumatic equipment, and control, suction chamber, discharge head, pressure gauge, wel-flo preloaded tank, air mattress, maximum strainer, pressure tank, pressure gauge, tanker, corrugated, hydroneumatic , cut, a-a ‘, architectural plant, hydropneumatic room, isometric, pump suction, pump suction, pipe of the same diameter, pump base, pump discharge, bell reduction, pedestrian crossing, carcamo suction, water level, that the discharge of the pump, pipe a larger diameter, than the pump suction, metal mesh against insects and rodents, longutud, detail suction pumps, detail vetilator tube
Raw text data extracted from CAD file:
| Language | Other |
| Drawing Type | Section |
| Category | Industrial |
| Additional Screenshots |
 |
| File Type | dwg |
| Materials | Other |
| Measurement Units | Metric |
| Footprint Area | |
| Building Features | |
| Tags | autocad, bomba, bomba de água, DETAIL, DWG, high, hydropneumatic, include, pipe, plant, plants, pompe, pompe à eau, pump, pumpe, rohr, room, section, tubulação, tuyaux, wasserpumpe, water pump |








