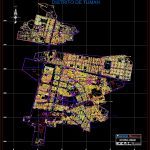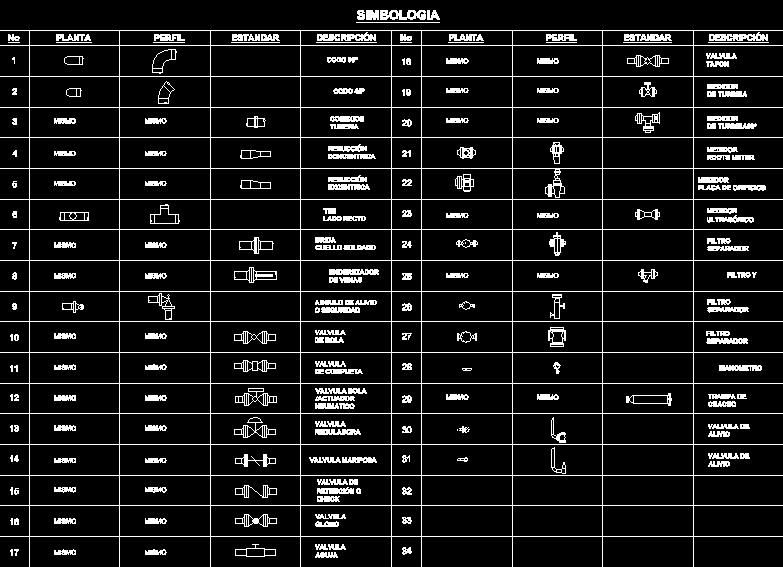Plat – District Tuman (Chiclayo) DWG Block for AutoCAD
ADVERTISEMENT

ADVERTISEMENT
Plat TUMAN DISTRICT OF: LEVELS; STREETS; APPLES; SECTORS; ETC.
Drawing labels, details, and other text information extracted from the CAD file (Translated from Spanish):
informal property formalization agency, tuman district, urban cadastre, cadastre, department:, address:, elaborated:, lambayeque, scale:, datum:, zone:, hemisphere:, south, project consolidation informal property rights, province:, district:, chiclayo, tuman, real property rights, consolidation project, pcdpi, cadastre sub-component
Raw text data extracted from CAD file:
| Language | Spanish |
| Drawing Type | Block |
| Category | City Plans |
| Additional Screenshots |
 |
| File Type | dwg |
| Materials | Other |
| Measurement Units | Metric |
| Footprint Area | |
| Building Features | |
| Tags | apples, autocad, beabsicht, block, borough level, chiclayo, district, DWG, levels, plat, political map, politische landkarte, proposed urban, road design, sectors, stadtplanung, straßenplanung, streets, urban design, urban plan, zoning |








