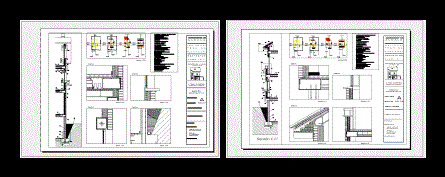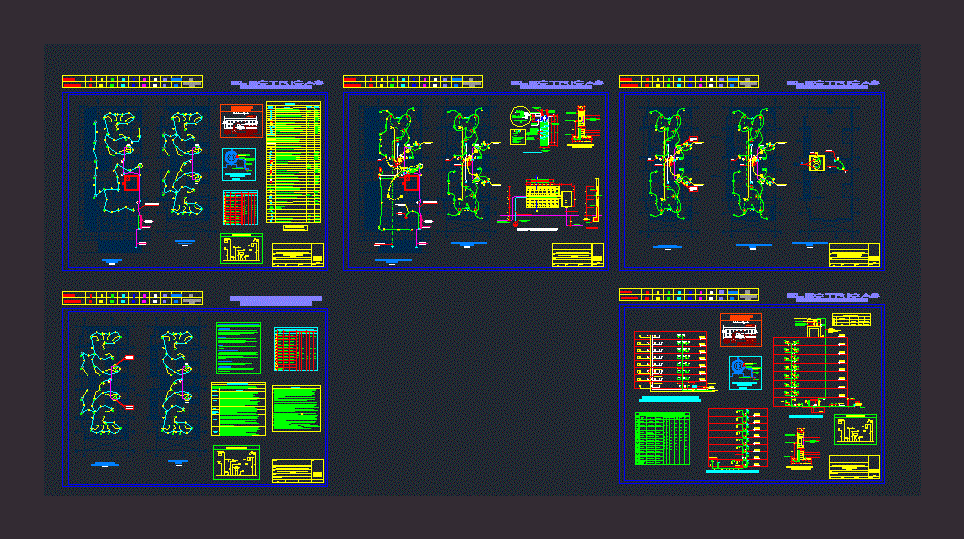Platform Access To Valves – Measuring Slide 3D DWG Model for AutoCAD

3d mockup – solid modeling – without textures
Drawing labels, details, and other text information extracted from the CAD file (Translated from Spanish):
refinement, Subdirectory of distribution, Management of measurement systems, date, Revisions, Mca., description, date, by, Vo.bo., Num., Reference drawings, approved by:, Contract supervisor, field supervisor, Dib. Elab. in:, date:, drawing, Proy., revised, Approved, Esc .:, Acot. in:, do not. Proy .:, place:, Dib. do not.:, Rev., Process conditions, maximum, normal, minimum, description, product, Yyyy, Bbbbb, Issued for, review, The built, Platform access valves, Project with daniel emerson, Of the measuring skate, Exit line manuals, material’s list, Part., Unid., Cant, From a. C. from, Mtr, From a. C. from, Mtr, From a. C. from, Mtr, From a. C. from, Mtr, From a. C. Of mm of esp., Pza, Expansive, Pza, Irving galvanized with cantilever of sheet of meters, Pza, Pla
Raw text data extracted from CAD file:
| Language | Spanish |
| Drawing Type | Model |
| Category | Mechanical, Electrical & Plumbing (MEP) |
| Additional Screenshots | |
| File Type | dwg |
| Materials | |
| Measurement Units | |
| Footprint Area | |
| Building Features | |
| Tags | access, autocad, DWG, einrichtungen, facilities, gas, gesundheit, l'approvisionnement en eau, la sant, le gaz, machine room, maquinas, maschinenrauminstallations, measuring, mockup, model, Modeling, platform, provision, slide, solid, textures, valves, wasser bestimmung, water |








