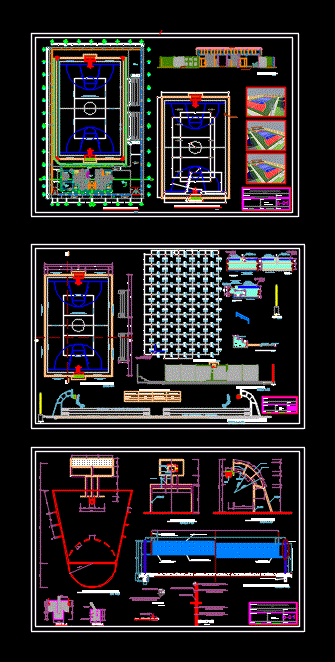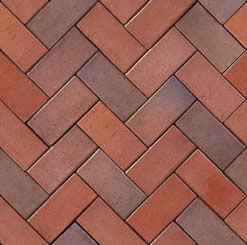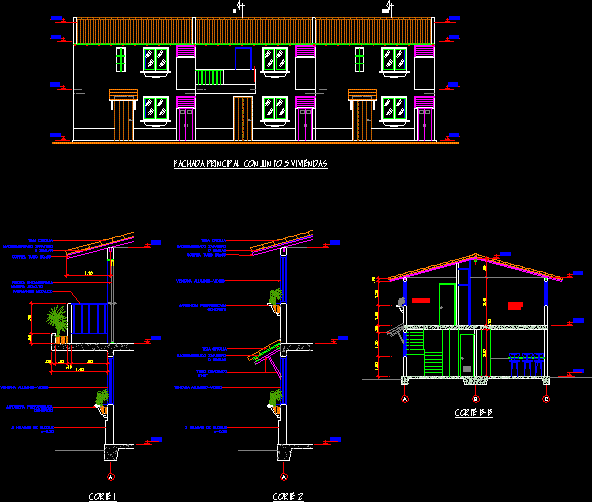Platform And Perimeter Fence DWG Plan for AutoCAD

Sport planes Multipurpose Platform; Full Plans
Drawing labels, details, and other text information extracted from the CAD file (Translated from Spanish):
compacted, line of volleyball, line of fulbito, sports slab – multifunctional, mat floor. granular, retaining wall, perimeter path, plant, scarified profiled, and compacted subgrade, maximum density proctor, surface rubbed, concrete, proportion, section b-b, section a-a, section c-c, floor comp. and niv., sub base with material of, detail – basketball field, lateral elevation, mesh, frontal elevation, anchorage, det. parante de net, detail post, detail plug, slab, pole to hold the net, front lift volleyball net, concrete slab, net height for female teams, net height for male teams, vertical side mark, vertical side mark , detail of bleachers cut ff, selected material own floor, mechanically compacted, natural terrain – firm, detail of bleachers court ee, court dd, sports slab – concrete, section bb – elevation, section a – elevation, detail of installation, lavatory , toilet, sanitary, npt., shower, car, cali, protection, ladies, ss.hh, gentlemen, office, administrative, deposit, dressing rooms, covered projection, urinal, ceiling projection, multi-sport module, wooden strap , on both sides, plate gusset, foundation elements box, references, inf. x, armed inf. and, armed sup. x, armed sup. and, table of columns, summary steel, foundation, cut-off, long. total, total, element, pos., diam., no., long., total:, cut to, upper, lower, stirrups, ridge, cutting of beams, beams, stakeout, plant: ridge, view xx, view yy, section aa, section bb, interval, separation, start, column table, indicated, project:, location :, system, sheet, consultant :, scale :, date :, drawing, drawing :, system :, sheet :, drawing: , structures – foundations, distribution plant, foundation detail, shoe detail, starts, rope wall, machined kk brick, wooden belt, top beam, wood, diagonal, aluzinc calaminon type, roof coverage, roof light coverage, roof plant, lower beam, detail of trusses, sports slab plant, general floor, slab color, strip width, painted sports slab, colored, play area, basketball, flag red, ocher, volleyball, blue electric, fulbito, green tennis, galvan wire mesh, angular frame, recessed in mesh, olimp mesh ica galvanized wire, detail mesh sports slab, section a – a, sports slab mesh detail, multisport slab plant, section a – a ‘, ss.hh. ladies, ss.hh. gentlemen, administrative office, floor slab and detail of cloths, colored concrete, section, elevation, installation of valves, wooden frame and lid, valve, universal union, pvc adapter, hinged, n.p.t., det. gate valve, the universal joints, of the dimensions indicated, unions so as not to hinder its operation., will go on the wall. It will carry mayolica inside and frames of rhodoplas, do the valve without cutting the pipe., salts of flat seat or equivalent system, for, its hermetism. perform hydraulic tests, installation on floors will not be allowed, places where the project is indicated, on walls, water points, outlet detail, lav., scree, stile, drain point, reduction, sanitary tee, tee, drain, registration box, threaded register, ventilation terminal, ventilation pipe, drain pipe, laundry, tub, male plug, female plug, low tank toilet, slab sink, string will determine its perfect alignment., – glue will be used from the same manufacturer, from the manufacturer in high relief., or excessive heat., tarred with frame and iron cover., – the ventilation exits will end in small hats, to the outside being these of pvc-sap., – by the generatrix of the tube will be checked with, – will be filled with water after plugging the lower exits, – the pipes and fittings will be pvc – sap with marking, – the pipes and fittings will not be exposed to fire, – the joints between pipes will be made bymeans of accessories., – the registration boxes will be properly masonry, technical specifications, drainage network, ups or downs, exit to lavatories, outlet to toilet, exit to stile, crossing of pipes without connection, yee, superiors, income of water, irrigation wrench, universal union, tee with descent, concentric reduction, male step valve, temperature valve, fire cabinet, fire water pipe, hot water pipe, water meter, cold water pipe, valve check, valve to float, tee with rise, globe valve, gate valve, universal union and nipple that will be housed in a trunk according to detail in the plan., thickness to embed with frame, glass door, sheet and key, painted to the furnace, -the pipes will be protected with two layers of anticorrosive paint and painted in two, -tubes and accessories water against fire
Raw text data extracted from CAD file:
| Language | Spanish |
| Drawing Type | Plan |
| Category | Entertainment, Leisure & Sports |
| Additional Screenshots | |
| File Type | dwg |
| Materials | Concrete, Glass, Masonry, Plastic, Steel, Wood, Other |
| Measurement Units | Metric |
| Footprint Area | |
| Building Features | |
| Tags | autocad, basquetball, court, DWG, feld, fence, field, football, full, golf, multipurpose, perimeter, plan, PLANES, plans, platform, sport, sports, sports center, sports field, sports platform, sports slab, tennis, voleyball |








