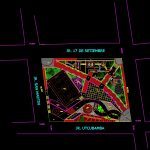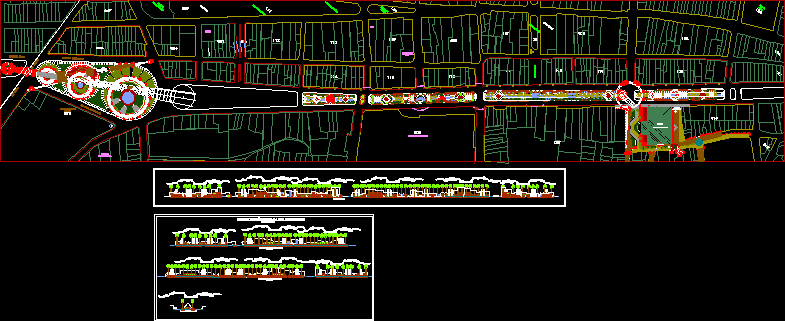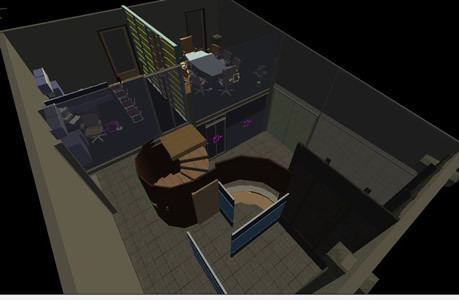Playground DWG Block for AutoCAD
ADVERTISEMENT

ADVERTISEMENT
Plant in dwg playground; takes advantage of the sloping terrain to create platforms at different floor levels.
Drawing labels, details, and other text information extracted from the CAD file (Translated from Spanish):
jr. utcubamba, jr. san martin, multipurpose court, suspension bridge, steel ladder, climber, steel ramp, multi-colored rubber tires, gravel pavement floor, sand pavement floor, playground equipment, color polished cement floor, compacted sand floor, polished cement floor , pool of water, mercury, venus, earth, mars, ceres, jupiter, saturn, urano, neptune, pluton, caron, sun, solar system, terrace gazebo, acoustic shell, ss.hh. h., ceramic floor, sidewalk, color polished concrete, concrete slide, zone, cushioning
Raw text data extracted from CAD file:
| Language | Spanish |
| Drawing Type | Block |
| Category | Parks & Landscaping |
| Additional Screenshots |
 |
| File Type | dwg |
| Materials | Concrete, Steel, Other |
| Measurement Units | Metric |
| Footprint Area | |
| Building Features | Pool |
| Tags | amphitheater, autocad, block, create, DWG, floor, park, parque, plant, platforms, playground, public space, recreation center, sloping, takes, terrain |








