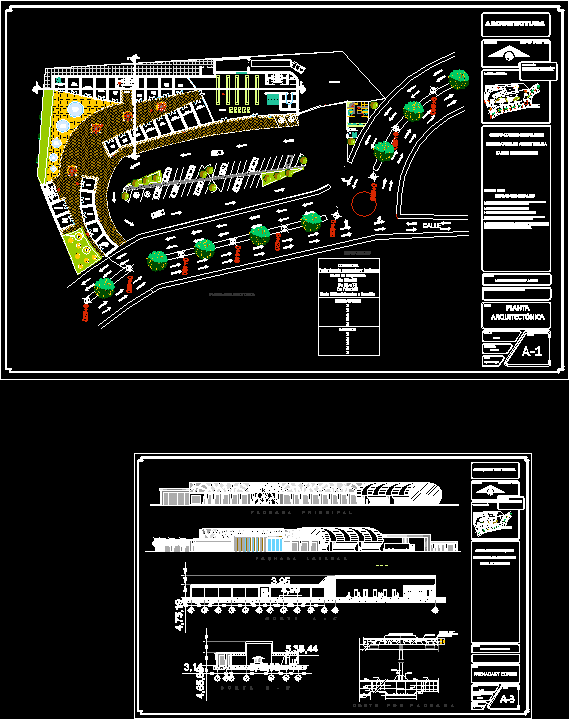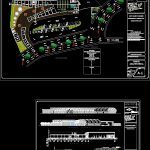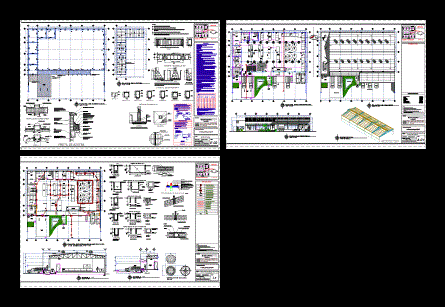Plaza Comercial DWG Block for AutoCAD

shop mall with antla
Drawing labels, details, and other text information extracted from the CAD file (Translated from Spanish):
street, women, men, warehouse for maintenance, administrative area, anchor shop, administration of the square, north, orientation, sketch of location, road location Almoloya de Juarez ferente al penal de almoloya, simbología y notas, student :, frames lopes de lara marin, advisor: architect alejandro hidalgo, plane :, scale :, dimension :, date :, key :, meters, architecture, adm., boveda, counter, cashier, facade, main, facade, board, or ‘equivalent, concrete, corteporfachada , general notes, those specified in other dimensions, architectural on structural, structural elements without authorization by, written by the planner of the structure, food area, restrooms, yard maneuvers, public telephone, architectural plant, normativity
Raw text data extracted from CAD file:
| Language | Spanish |
| Drawing Type | Block |
| Category | Parks & Landscaping |
| Additional Screenshots |
 |
| File Type | dwg |
| Materials | Concrete, Other |
| Measurement Units | Metric |
| Footprint Area | |
| Building Features | Deck / Patio |
| Tags | amphitheater, autocad, block, comercial, DWG, mall, park, parque, plaza, recreation center, Shop |








