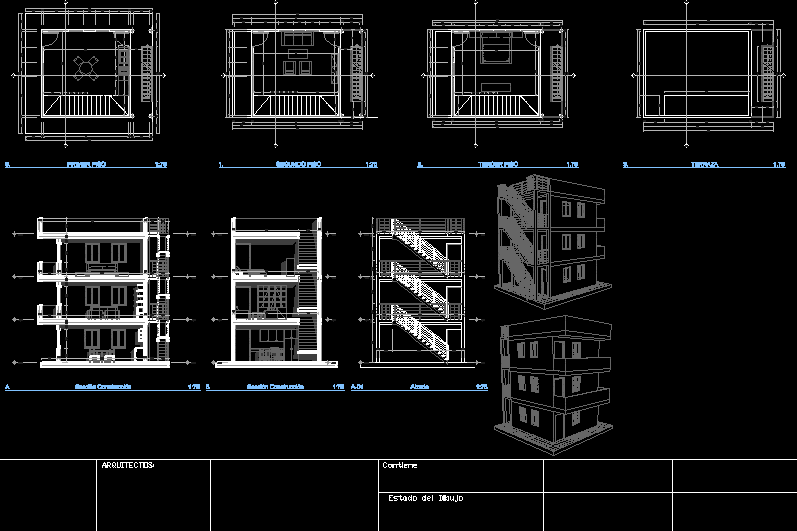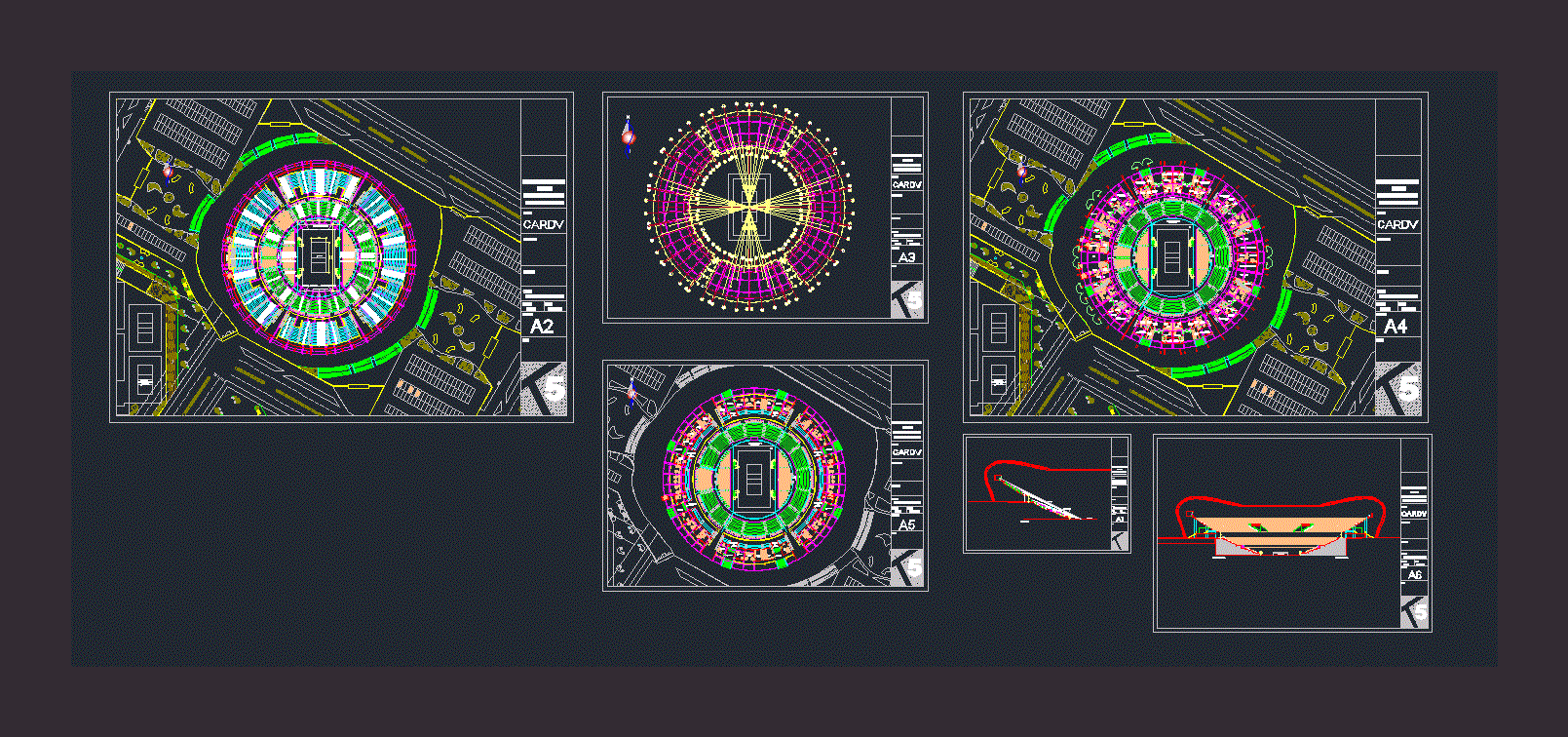Plaza De Toros De Acho – Bullring DWG Plan for AutoCAD
ADVERTISEMENT

ADVERTISEMENT
Floor plan of the Plaza de Toros(bullring) de Acho in Lima – Peru
Drawing labels, details, and other text information extracted from the CAD file (Translated from Spanish):
xref xr-pque, xref xr-agri, jr. castanet, jr. hualgayoc, jiron hualgayoc, closet, high kitchen, high dining room, low dining room, bar, ramp, terrace, corral, gci, toriles, infirmary, entrance atrium, sh – handicapped, water points only, deposit, office, chapel, ee .ee.aa., boleteria, entrance, atrium, canteen, cistern, horse corral, cleaning, incinerator, camal, dept. guardian, dressing rooms, a cistern, booth, pumps
Raw text data extracted from CAD file:
| Language | Spanish |
| Drawing Type | Plan |
| Category | Entertainment, Leisure & Sports |
| Additional Screenshots |
 |
| File Type | dwg |
| Materials | Other |
| Measurement Units | Metric |
| Footprint Area | |
| Building Features | |
| Tags | autocad, court, de, DWG, feld, field, floor, lima, PERU, plan, plaza, projekt, projet de stade, projeto do estádio, rimac, stadion, stadium project |








