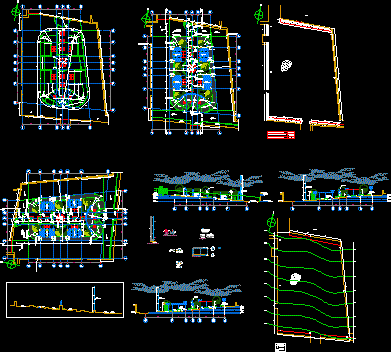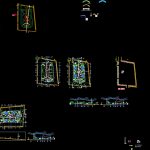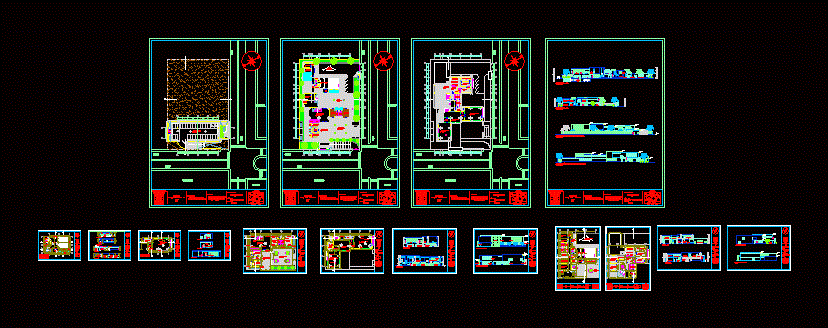Plaza Home DWG Full Project for AutoCAD

Project for a Principal of a small square Heights Village Arequipa, Peru
Drawing labels, details, and other text information extracted from the CAD file (Translated from Spanish):
electrical installations, plan :, design :, project :, district: chilcaymarca, location :, province: castilla, annex of chapacoco, region: arequipa, approved:, revised :, indicated, scale :, date, sheet nº, district municipality of chilcaymarca, sanitary facilities, plant, detail buzonbuzon, front view, plant view, side view, underground cav for low voltage, layers of earth, compacted sifting, ground layer, sifted, bt, signaling tape, npt, underground laying , electrical conductors, detail of installation in ditch, electric conductors, frontal elevation, lateral elevation, corrugated iron, bolt head boleada, anchor point, church, beam projection, wooden pergola, stone wall to be demolished, mast for flag , floor covered in stone, lamps, steel and wood benches, sculpture, colored polished cement floor, see detail anchor, secure with key, anchor nut, anchor nut, lift ion flag post, detail and anchor perspective, wall to be demolished, road to be demolished, rock to be demolished, post, rock, legend, wood beam, see pergola detail, compacted land, central planter, stone slab veneer, variable, plaster floor, concrete sardinel, network, public, irrigation tap, gate valve, symbol, description, water meter, legend, underground mailbox of reinforced concrete vibrated, post number, technical specifications, water that upsets the potential balance of the soil. – It is recommended to be careful to control, if possible, any infiltration of ariostre columns, notes:, bolt, copaiba, strong devil., wood to be used, flat beams, banked beams, columns, footings, coatings :, cimentacion corrida, foundation, sobrecimiento, materials, concrete:, steel:, in general:, cimentacion corrida:, detail of bending of abutments, in beams and columns, øs. specified, or beams, øs. of columns, concrete ciclopeo, nnt, n.f.c., foundations and columns, beams, banking detail, pergola elevation, plan of lines and plant, arq. marly r. rooms up, bach arq. gilmar cano p., plan of strokes, cuts, cut a-aa-a, b-bb-b cut, topographical, demolitions, detarlle of structures and architecture, detail of structures of structures
Raw text data extracted from CAD file:
| Language | Spanish |
| Drawing Type | Full Project |
| Category | Parks & Landscaping |
| Additional Screenshots |
 |
| File Type | dwg |
| Materials | Concrete, Steel, Wood, Other |
| Measurement Units | Imperial |
| Footprint Area | |
| Building Features | |
| Tags | amphitheater, arequipa, autocad, DWG, full, heights, home, park, parks, parque, PERU, plaza, principal, Project, recreation center, small, square, village |








