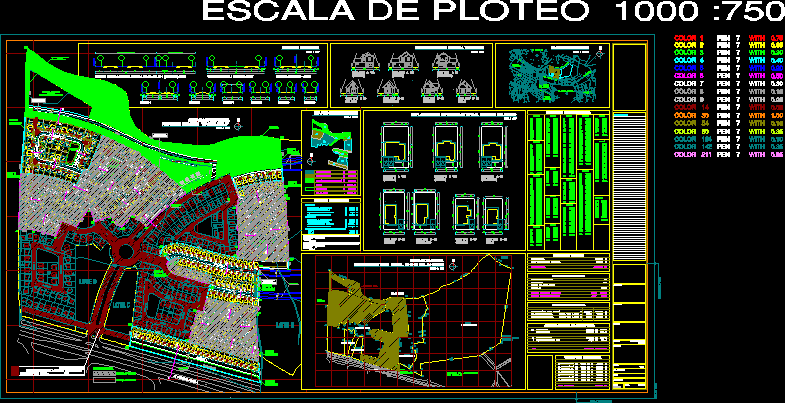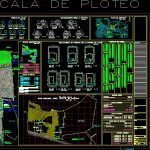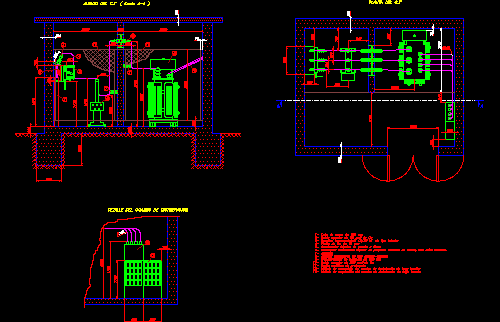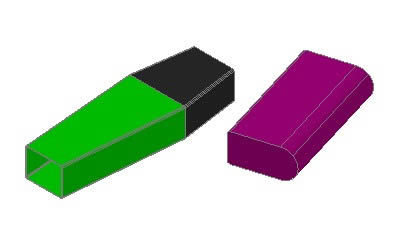Plot Plan – Concepcion – Chile DWG Plan for AutoCAD

Plot plan – Concepcion – Chile
Drawing labels, details, and other text information extracted from the CAD file (Translated from Spanish):
inner street mt, profile av. gral. mt, green, plotting scale, municipal equipment, use green area nº, color, pen, with, scale, net surface, Assignment calculation, green area according to regulations, equipment according to regulations, total ground apply, general surface picture, interior road, total, green areas lots, density projected inhabitants, projected housing density, house plots, cesion vialidad obliged according to p.r.c., surface area, gross area, density calculation, total inhabitants, total housing, surface for density calculation, street profiles, mt avenue cut, official line, official line, cut, avenue general bonilla mt, axis avenue, official line, official line, street axis, official line, cut, official line, scale, arq. in charge, drawing, acad file, sheet, date, first fold line, cutting line, avenue general bonilla, draft, Location, content, conception, architects, owner, modifications, first fold line, scale, batch project, scale, location map, the proposed situation, av. general bonilla, several owners, original profile rio, andalien, rio andalien, rio andalien, property sr. körner, property, official line, lot, surface:, surface:, surface:, surface:, role:, property sr .: juan giacaman, surface:, property, role:, sr. juan giacaman, official line, Street, avenue, Street, passage, Street, passage, Street, passage, passage, passage, passage, passage, avenue, use green area nº, surface, house type, antebellum, house type, house type, antebellum, house type, antebellum, house type, house type, scale, type of housing inside the lot, house type, house type, house type, house type, house type, house type, scale, minimum distance from third parties, collao, route, stadium, regional, avda. gral. bonilla, Valley, nonguen, college, of biobio, co. santa andrea, the Apple tree, doodles, bulnes, green area, green area, green area, green area, green area, green area, green area, green area, green area, green area, cut, scale, according to subdivision resol. of the, Current situation, av. general bonilla, official line, lot, surface of housing lots, total apple, aras greens av a av a av av a av av a av av a av, scale, construction stages, stage, road forced, stage rio reserva area, total sup. ground, summary of assignments, Street, passage, Street, passage, Street, equipment, according to lotlo project in macrolote, existing road, approved with resol. of the, required for this project, equipment of the lotelo macrolote, available for future projects, green areas, required for this project, macrolote, projected green areas, available for future projects, green areas required by stages to receive, stage, stage, future street, future street, stage, official line, cut, municipal equipment, street axis, official line, mt avenue cut, official line, sewer mt, easement of passage, rainwater mt, easement of passage, sewage system, easement of passage
Raw text data extracted from CAD file:
| Language | Spanish |
| Drawing Type | Plan |
| Category | City Plans |
| Additional Screenshots |
 |
| File Type | dwg |
| Materials | |
| Measurement Units | |
| Footprint Area | |
| Building Features | Car Parking Lot |
| Tags | autocad, beabsicht, borough level, chile, concepcion, DWG, plan, plot, political map, politische landkarte, proposed urban, road design, stadtplanung, straßenplanung, urban design, urban plan, zoning |








