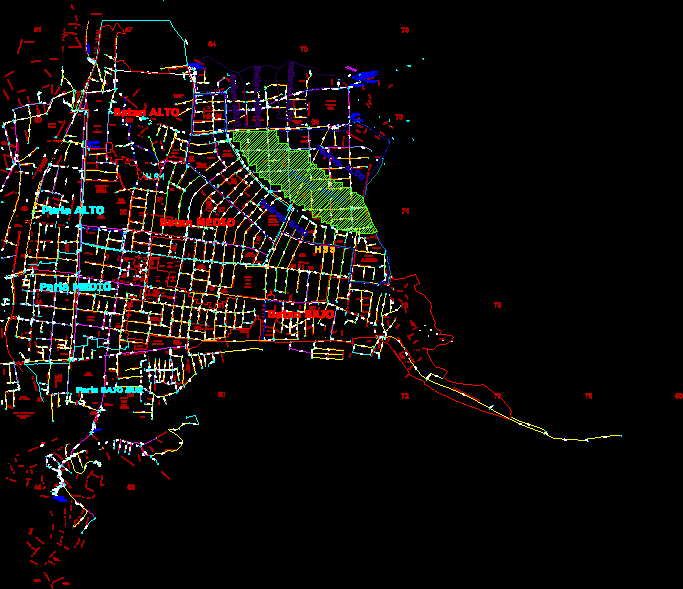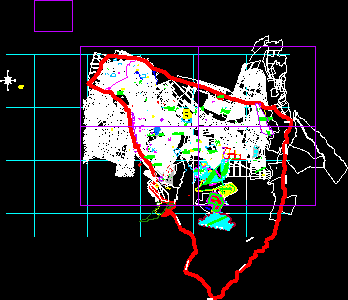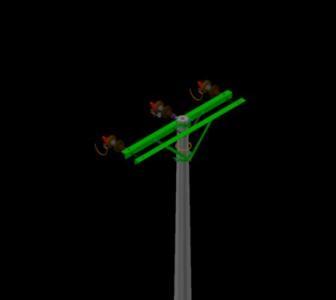Plot Plan DWG Plan for AutoCAD
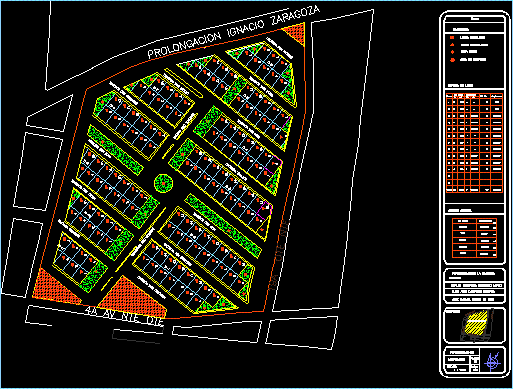
Plot Plan – Tutla Gutierrez Chiapas
Drawing labels, details, and other text information extracted from the CAD file (Translated from Spanish):
ote nte, grandmother, Related searches, hacienda don castañon, hacienda don gonzalez, hacienda don amin, hacienda tecajete, hacienda don jose, hacienda don lauro, hacienda don antonio, hacienda don manuel, hacienda don fernando, hacienda don hugo, hacienda don mazon, hacienda chimalpa, hacienda don humberto, hacienda don carlos, scale, division, flat, quotas, mts, warehousing, north, Location:, areas, hugo amin castañon road, jose manuel mazon de dios, carlos fernando gonzalez lopez, architects, fractionation the hacienda, Apple, regular lot, irregular lot, total lot, do not., do not., total, batch box, general picture, total area, type of area, lotified, green, donation, roads, ground, symbology, regular batches, irregular lots, green area, donation area, ote nte, grandmother, ote nte, cz ignacio zaragoza, proposed land
Raw text data extracted from CAD file:
| Language | Spanish |
| Drawing Type | Plan |
| Category | City Plans |
| Additional Screenshots |
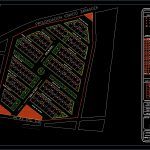 |
| File Type | dwg |
| Materials | Other |
| Measurement Units | |
| Footprint Area | |
| Building Features | Car Parking Lot |
| Tags | autocad, beabsicht, borough level, chiapas, DWG, gutierrez, plan, plot, political map, politische landkarte, proposed urban, road design, stadtplanung, straßenplanung, urban design, urban plan, zoning |



