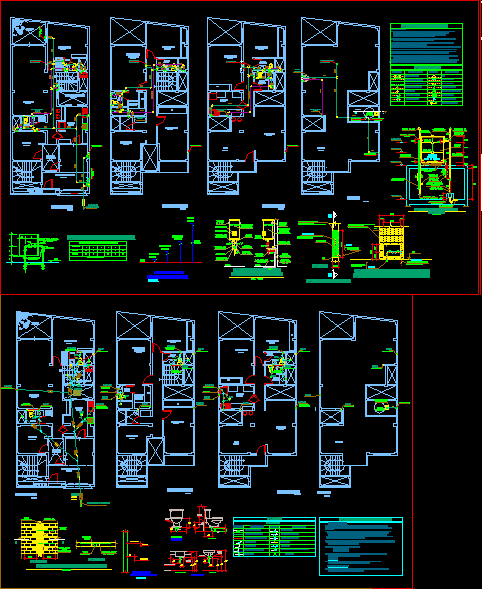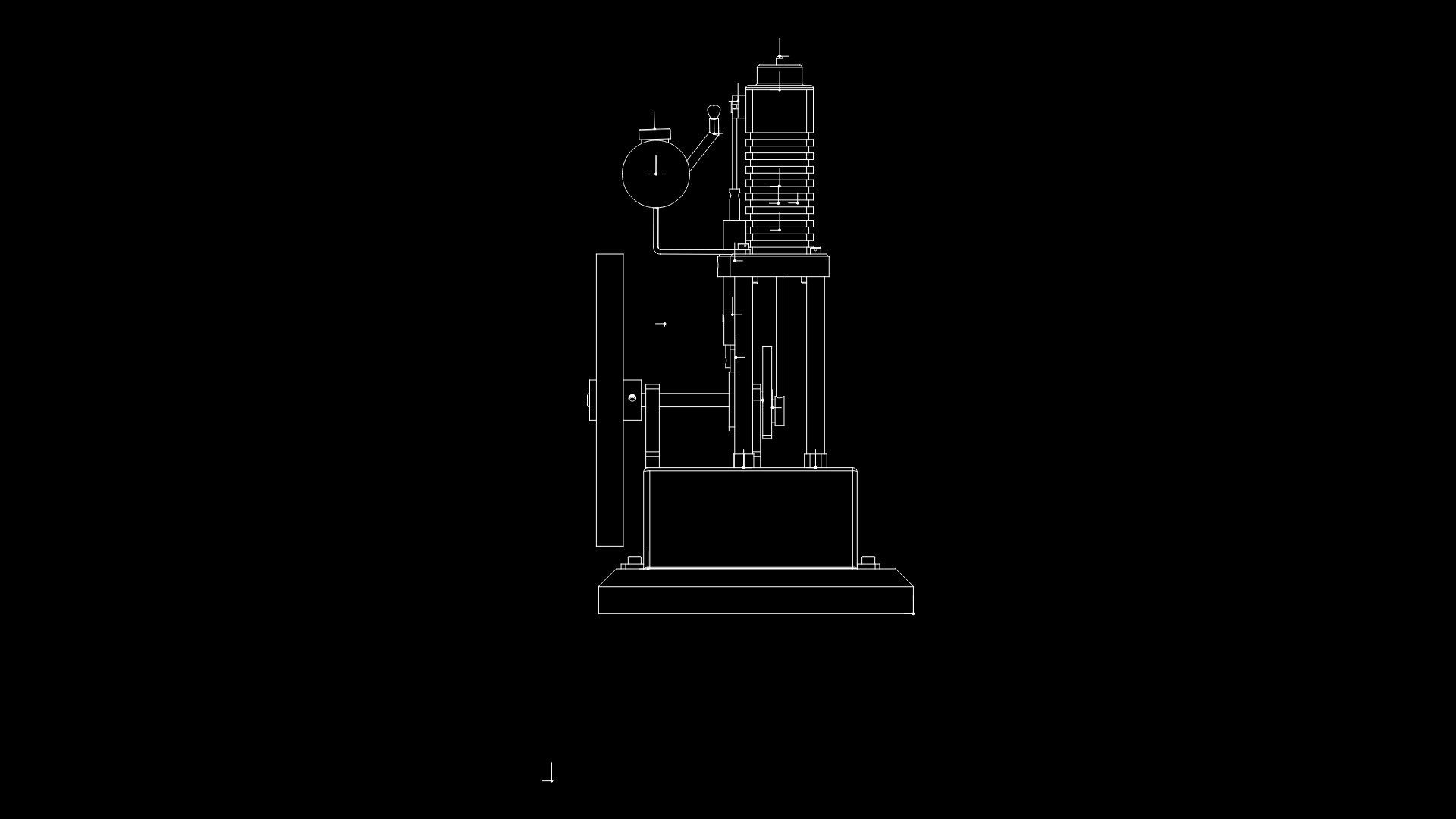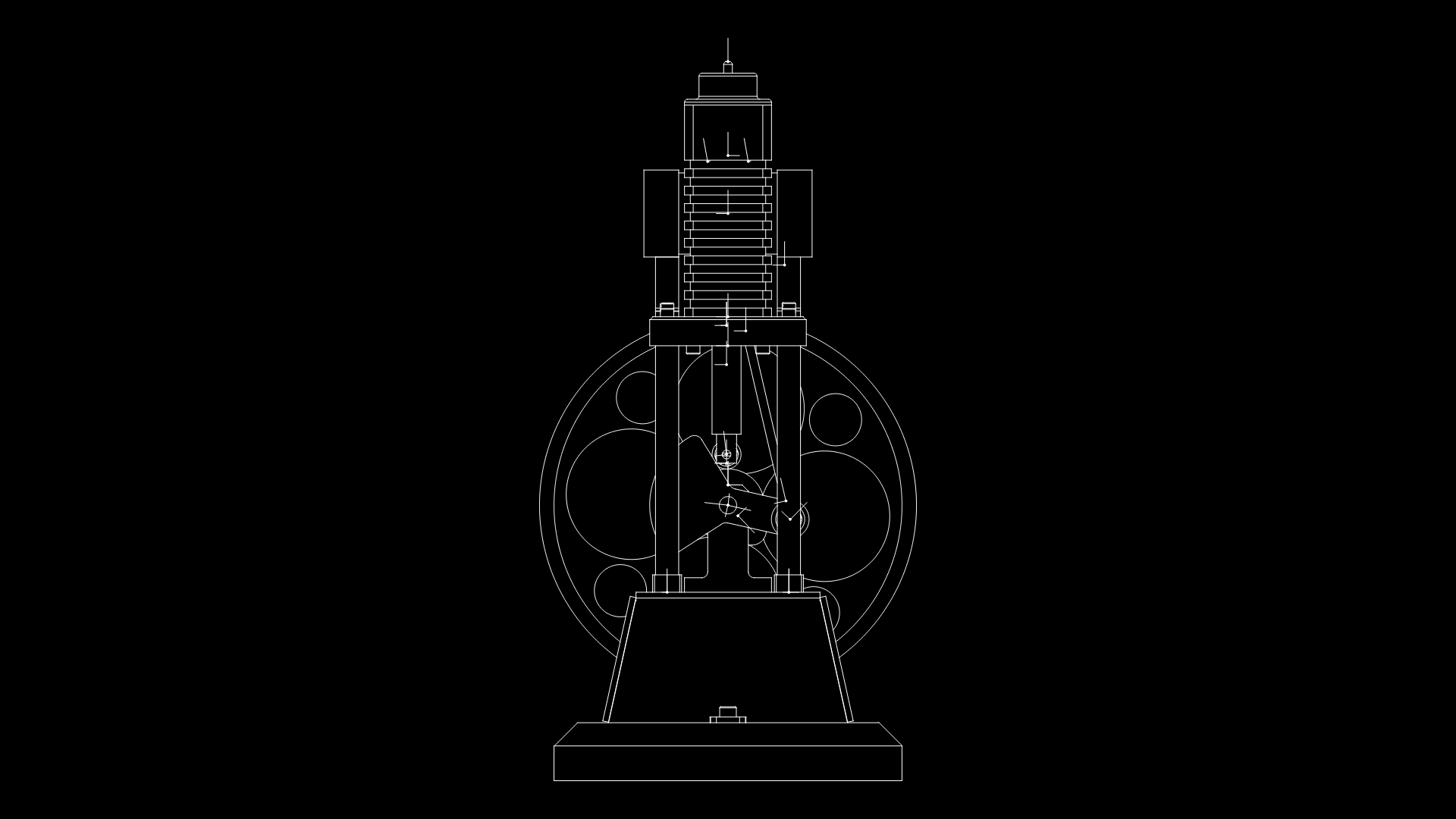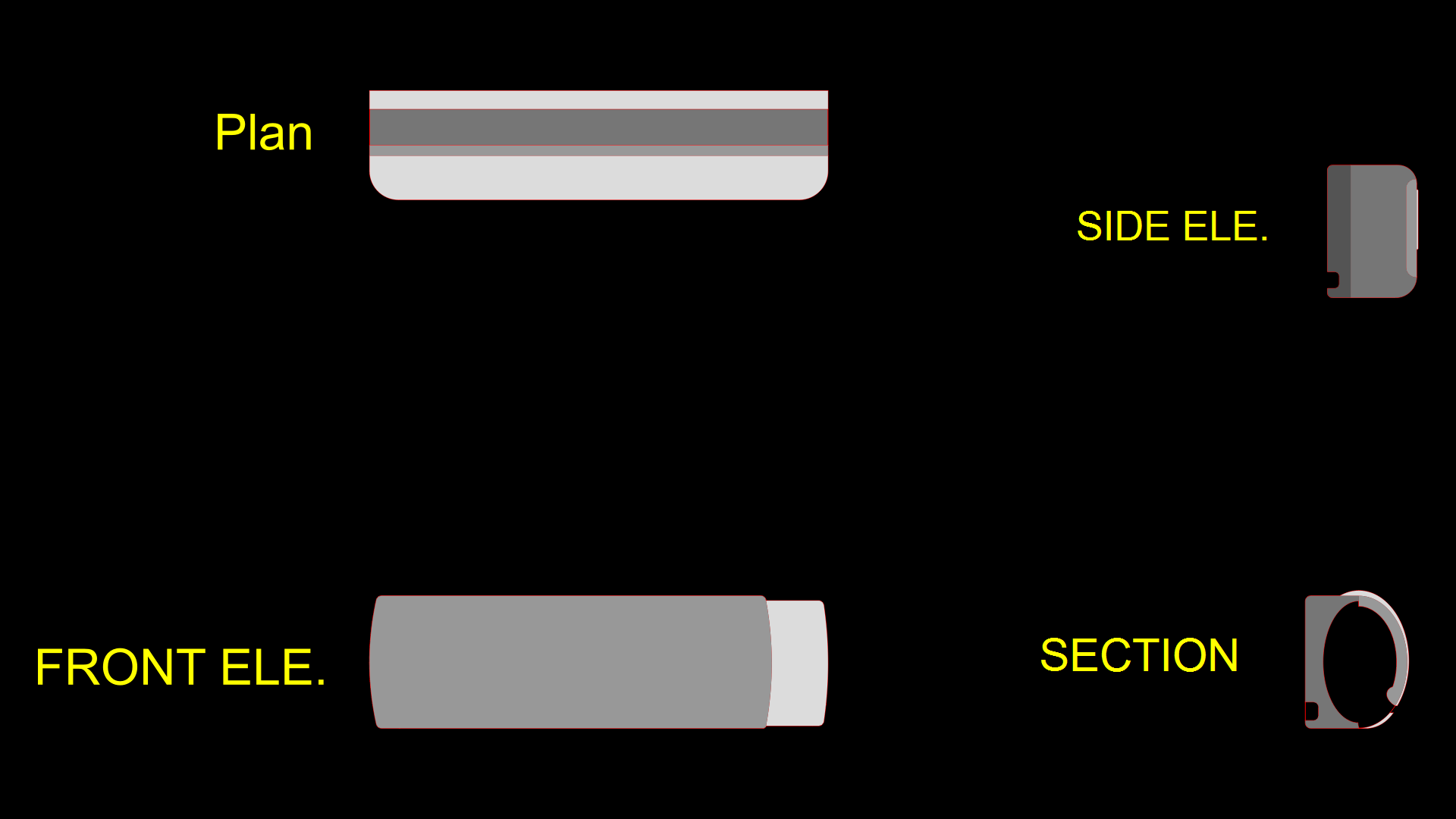Plumbing DWG Block for AutoCAD

plumbing family housing.
Drawing labels, details, and other text information extracted from the CAD file (Translated from Spanish):
Up tub Drive to, Irrigation faucet, engineering, bedroom, Patio laundry, kitchen, bath, Cl., dinning room, garden, parking lot, Hall of, entry, Lav., N.p.t., study, N.p.t., bath, visit, N.p.t., bath, kitchen, Cl., bedroom, dinning room, living room, N.p.t., N.p.t., bath, N.p.t., bath, Cl., Walking, Closet, bedroom, principal, N.p.t., N.p.t., Proy. Door, Cl., TV room, N.p.t., study, dinning room, living room, garden, TV room, bedroom, Wc, living room, bedroom, kitchen, dinning room, bedroom, parking lot, kitchen, bedroom, cut, Esc:, flat:, Arq. Alicia montalvo, design:, drawing:, scale:, date:, professional:, Location:, contract:, draft:, chap., Jh.h.h, Mval, Carapongo lurigancho, March, Mrs. Vanessa vilca arce, Single family dwelling, Floor plans, bedroom, Patio laundry, kitchen, bath, Cl., dinning room, garden, parking lot, Hall of, entry, Lav., living room, N.p.t., study, N.p.t., bath, visit, first floor, Esc:, N.p.t., N.p.t., N.p.t., bath, kitchen, Cl., bedroom, dinning room, living room, N.p.t., third floor, Esc:, N.p.t., bath, N.p.t., bath, Cl., Walking, Closet, bedroom, TV room, bedroom, principal, N.p.t., second floor, Esc:, Vari., N.p.t., cut, Esc:, Main elevation, Esc:, cut, Esc:, Proy. Door, Mr. William sanchez salinas, flat:, Arq. Alicia montalvo, design:, drawing:, scale:, date:, professional:, Location:, contract:, draft:, chap., Jh.h.h, Mval, Carapongo lurigancho, March, Mrs. Vanessa vilca arce, Single family dwelling, Cuts elevations, Mr. William sanchez salinas, radio, Cpvc hot water rises, Drainage points, Output detail, shower, toilet, variable, In plan, Water, chrome plated, elevation, drain, laundry, Ovalin, drain, departure, Water, departure, toilet, elevation, section, Water, departure, Water, departure, Cold water arrives tub. Of supply, automatic control, Stand valve s, Cut tank detail, Esc., Cistern cap., Drive pipe, Flange breaks water, suction, Is filled, Electric pump, Pump priming cap, U.u., gate valve, check valve, maximum level, Stop level, Float valve, angle of, Cover detail for tank registration, N.t.c., Esc., plant, N.t., shooter, Hinges, Lock for lock, Anchorages, cut, Lock for lock, Niv, shooter, N.t., Ironing board, High tank, See continuation in plan in plan, To be installed on the third floor, Cut bench of cold water meters, Apartment, plant, of thickness, Meter detail, With key plate, See continuation in plan in plan, Metal box door cold water meters, With key plate, Metal box door cold water meters, of thickness, Comes with cold water supply, M. to. F., Npt, Wall, High tank, Wall, Low rises cold water feeder, Cold water meter, M. to. F., To the apartment, Detail of installation of electric heater, N.p.t., security valve, Exits a.c., reduction of, gate valve, thermostat, resistance, Thimble, Cold water enters, Esc., N.p.t., electric heater, The drainage network, Universal union, Cold water enters, check valve, Simple union, Simple union, Universal union, gate valve, Lts., electric heater, Lts., Thimble, Nipple, Pvc class, Union thread, Pvc adapter, N.p.t, hinged, Nipple, valve, Wooden lid frame, Dimensions in centimeters, cash fund, diameter, Output heights, N.p.t., toilet, For sanitary appliances, key, unscaled, Lavatory, laundry, shower, bedroom, Patio laundry, kitchen, bath, Cl., dinning room, garden, parking lot, Hall of, entry, Lav., N.p.t., study, N.p.t., bath, N.p.t., bath, kitchen, Cl., bedroom, dinning room, living room, N.p.t., third floor, Esc:, N.p.t., bath, N.p.t., bath, Cl., Walking, Closet, bedroom, principal, N.p.t., second floor, N.p.t., Proy. Door, Cl., TV room, N.p.t., first floor, Esc:, Dealer’s income, rooftop, rooftop, Esc:, Up tub Aliment. Pvc al, High cap tank, Irrigation faucet, Irrigation faucet, Up tub Aliment. Pvc al, your B. Food pvc, Cold water rises from, your B. Food pvc, Cold water rises from, your B. Food pvc, Cold water rises from, your B. Food pvc, Cold water goes up from, Therma, Hot water arrives cpvc, Low cpvc hot water, Cpvc, Up tub Aliment. Pvc al, bedroom, Patio laundry, kitchen, bath, Cl., dinning room, garden, parking lot, Hall of, entry, Lav., N.p.t., study, N.p.t., bath, N.p.t., bath, kitchen, Cl., bedroom, dinning room, living room, N.p.t., third floor, Esc:, N.p.t., bath, N.p.t., bath, Cl., Walking, Closet, bedroom, principal, N.p.t., second floor, N.p.t., Cl., TV room, N.p.t., first floor, Esc:, rooftop, rooftop, Esc:, Th., To the drain manifold, C., box, C., box, your B., your B., your B., your B., your B., your B., your B., your B., Arrives tub., Low tub, Arrives tub., Low tub, Up vent., Vent. S.n.p., Up vent., Vent. S.n.p., Up vent., Up vent., Vent. S.n.p., Up vent., Vent. S.n.p., Up vent., Up vent., Up vent., Up vent., his
Raw text data extracted from CAD file:
| Language | Spanish |
| Drawing Type | Block |
| Category | Mechanical, Electrical & Plumbing (MEP) |
| Additional Screenshots |
 |
| File Type | dwg |
| Materials | Wood |
| Measurement Units | |
| Footprint Area | |
| Building Features | A/C, Deck / Patio, Car Parking Lot, Garden / Park |
| Tags | autocad, block, DWG, einrichtungen, facilities, Family, gas, gesundheit, Housing, l'approvisionnement en eau, la sant, le gaz, machine room, maquinas, maschinenrauminstallations, plumbing, provision, wasser bestimmung, water |








