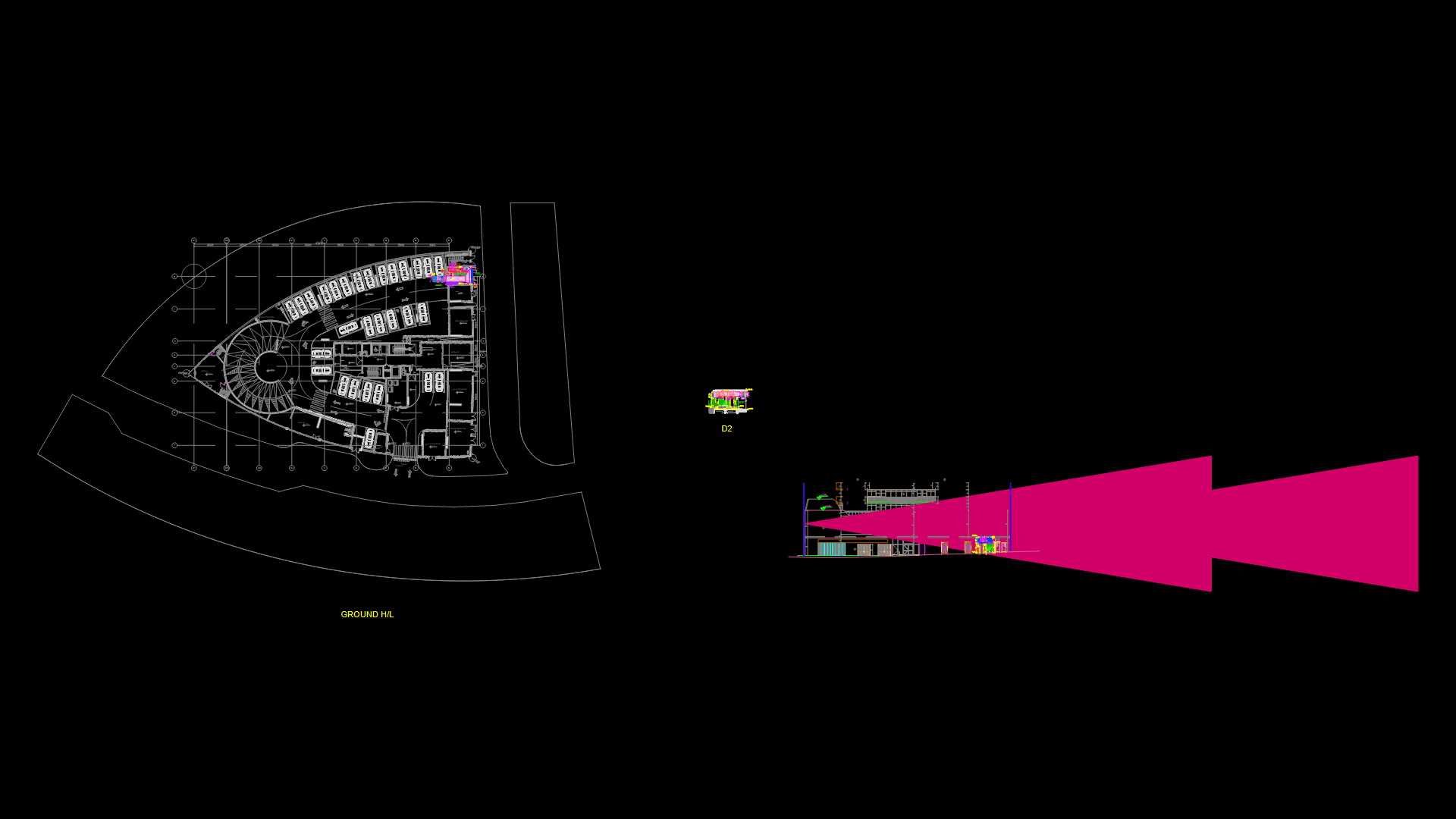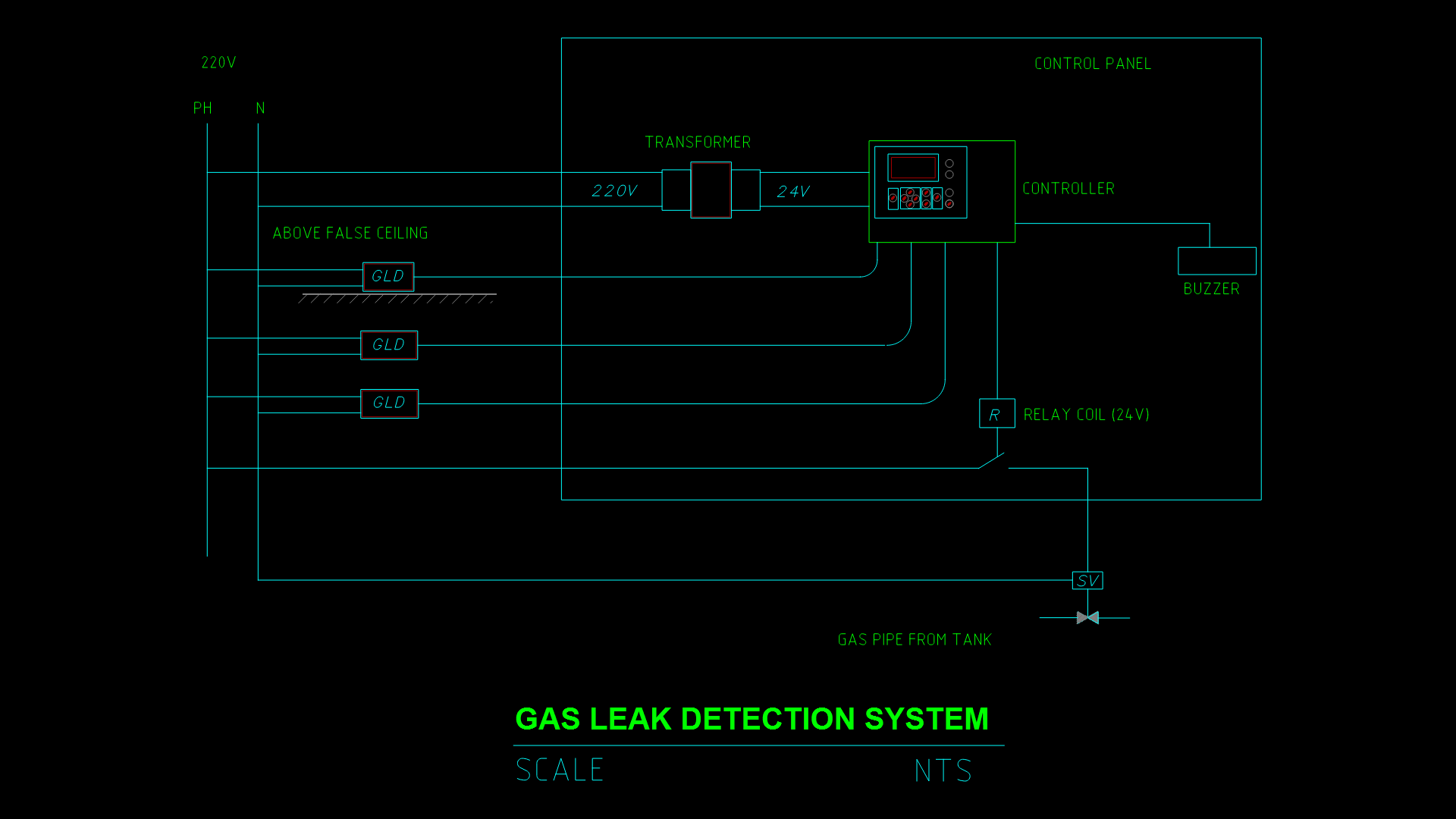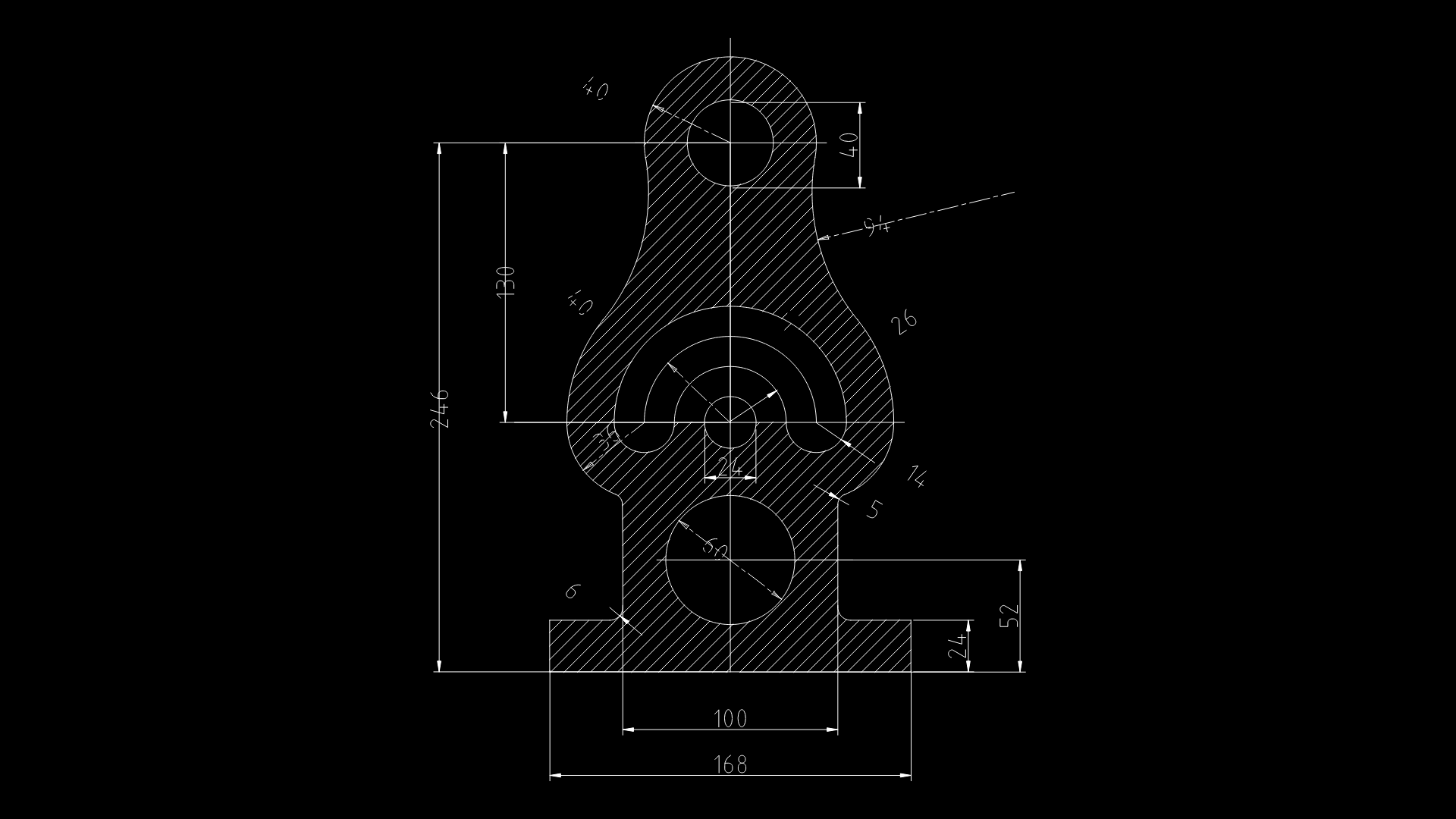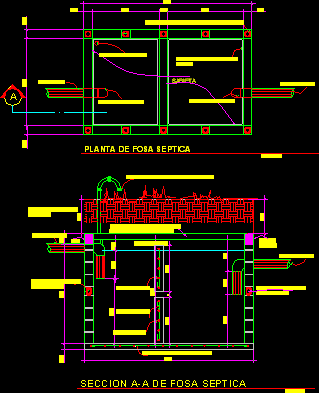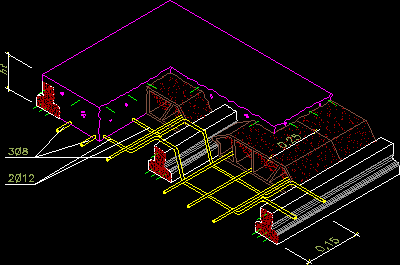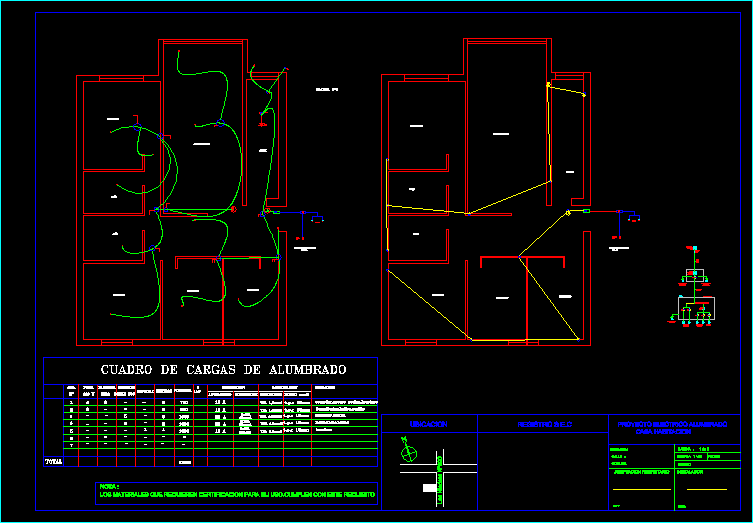Plumbing DWG Detail for AutoCAD
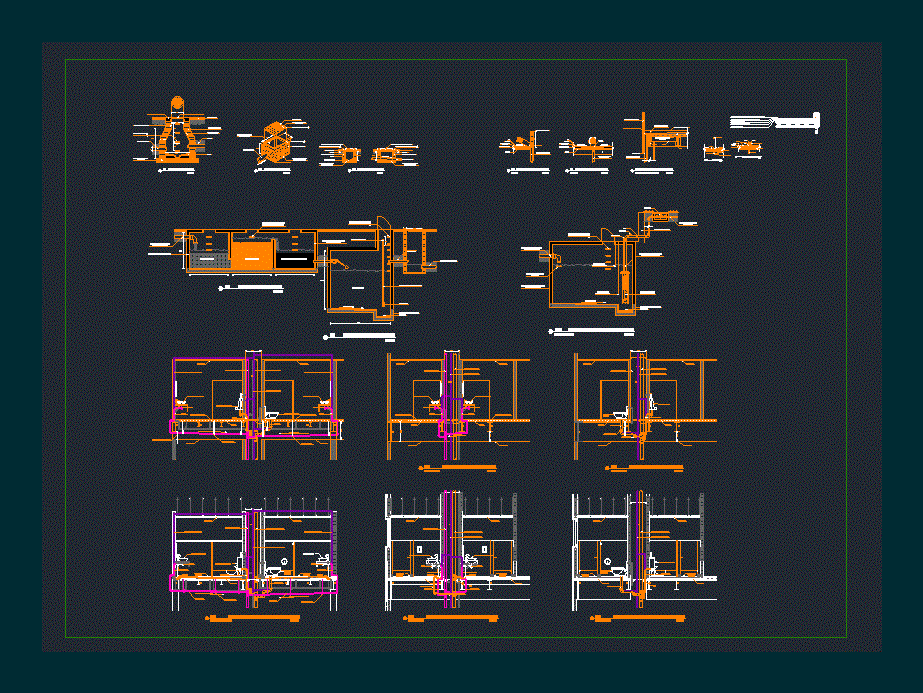
The file shows the final design of a health facility; It includes details of pipelines and pipeline false ceiling; details of manhole; records; drops of rain water; cistern and irrigation with treated water booster tank.
Drawing labels, details, and other text information extracted from the CAD file (Translated from Spanish):
Base plane, Aq sec, Arq. Maria magdalena álvarez lópez arq. Amdrea calatayud elizarrarás arq. Patricia valdepeña lópe velarde arq. Maria isabel vega perez, Performed:, scale:, Acot:, date:, Mts, March, graphic scale:, location:, Autonomous University of Toronto, Center of science of the design of the construction, Integral design ii, Applied visual arts, Key number:, M. In d.u. Arq. Arturo robledo reynoso m. In arq. Carlos rivera treviño m. In d.u. Héctor manuel rojas ortega arq. Anotnio sáenz rodríguez arq. Mario davila rangel, Advised:, Symbology:, Name of the map:, Rainwater drops, Arq. Maria magdalena álvarez lópez arq. Andrea calatayud elizarrarás arq. Patricia valdepeña lópe velarde arq. Maria isabel vega perez, Performed:, scale:, Acot:, date:, Mts, April, graphic scale:, location:, Autonomous University of Toronto, Center of science of the design of the construction, Integral design ii, Applied visual arts, Key number:, M. In d.u. Arq. Arturo robledo reynoso m. In arq. Carlos rivera treviño m. In d.u. Héctor manuel rojas ortega arq. Antonio sáenz rodríguez arq. Mario davila rangel, Advised:, Name of the map:, Autonomous University of Toronto, Center of science of the design of the construction, Integral design ii, graph:, In d.u. Arq. Arturo robledo reynoso m. In arq. Carlos rivera treviño m. In d.u. Héctor manuel rojas ortega arq. Antonio sáenz rodríguez arq. Mario davila rangel, Maria magdalena álvarez lópez arq. Andrea calatayud elizarrarás arq. Patricia valdepeña lópez velarde arq. Maria isabel vega perez, Applied visual arts, number:, several, sanitary instalation, Of the plane:, Base plane, Aq sec, Arq. Maria magdalena álvarez lópez arq. Amdrea calatayud elizarrarás arq. Patricia valdepeña lópe velarde arq. Maria isabel vega perez, Performed:, scale:, Acot:, date:, Mts, March, graphic scale:, location:, Autonomous University of Toronto, Center of science of the design of the construction, Integral design ii, Applied visual arts, Key number:, M. In d.u. Arq. Arturo robledo reynoso m. In arq. Carlos rivera treviño m. In d.u. Héctor manuel rojas ortega arq. Anotnio sáenz rodríguez arq. Mario davila rangel, Advised:, Symbology:, Name of the map:, Base plane, Aq sec, Arq. Maria magdalena álvarez lópez arq. Amdrea calatayud elizarrarás arq. Patricia valdepeña lópe velarde arq. Maria isabel vega perez, Performed:, scale:, Acot:, date:, Mts, March, graphic scale:, location:, Autonomous University of Toronto, Center of science of the design of the construction, Integral design ii, Applied visual arts, Key number:, M. In d.u. Arq. Arturo robledo reynoso m. In arq. Carlos rivera treviño m. In d.u. Héctor manuel rojas ortega arq. Anotnio sáenz rodríguez arq. Mario davila rangel, Advised:, Symbology:, Name of the map:, Base plane, Aq sec, Arq. Maria magdalena álvarez lópez arq. Amdrea calatayud elizarrarás arq. Patricia valdepeña lópe velarde arq. Maria isabel vega perez, Performed:, scale:, Acot:, date:, Mts, March, graphic scale:, location:, Autonomous University of Toronto, Center of science of the design of the construction, Integral design ii, Applied visual arts, Key number:, M. In d.u. Arq. Arturo robledo reynoso m. In arq. Carlos rivera treviño m. In d.u. Héctor manuel rojas ortega arq. Anotnio sáenz rodríguez arq. Mario davila rangel, Advised:, Symbology:, Name of the map:, Base plane, Aq sec, Arq. Maria magdalena álvarez lópez arq. Amdrea calatayud elizarrarás arq. Patricia valdepeña lópe velarde arq. Maria isabel vega perez, Performed:, scale:, Acot:, date:, Mts, March, graphic scale:, location:, Autonomous University of Toronto, Center of science of the design of the construction, Integral design ii, Applied visual arts, Key number:, M. In d.u. Arq. Arturo robledo reynoso m. In arq. Carlos rivera treviño m. In d.u. Héctor manuel rojas ortega arq. Anotnio sáenz rodríguez arq. Mario davila rangel, Advised:, Symbology:, Name of the map:, Base plane, Aq sec, Arq. Maria magdalena álvarez lópez arq. Amdrea calatayud elizarrarás arq. Patricia valdepeña lópe velarde arq. Maria isabel vega perez, Performed:, scale:, Acot:, date:, Mts, March, graphic scale:, location:, Autonomous University of Toronto, Center of science of the design of the construction, Integral design ii, Applied visual arts, Key number:, M. In d.u. Arq. Arturo robledo reynoso m. In arq. Carlos rivera treviño m. In d.u. Héctor manuel rojas ortega arq. Anotnio sáenz rodríguez arq. Mario davila rangel, Advised:, Symbology:, Name of the map:, Base plane, Aq sec, Arq. Maria magdalena álvarez lópez arq. Amdrea calatayud elizarrarás arq. Patricia valdepeña lópe velarde arq. Maria isabel vega perez, Performed:, scale:, Acot:, date:, Mts, March, graphic scale:, location:, Autonomous University of Toronto, Cen
Raw text data extracted from CAD file:
| Language | Spanish |
| Drawing Type | Detail |
| Category | Mechanical, Electrical & Plumbing (MEP) |
| Additional Screenshots |
 |
| File Type | dwg |
| Materials | Plastic |
| Measurement Units | |
| Footprint Area | |
| Building Features | Deck / Patio, Car Parking Lot |
| Tags | autocad, baths, Design, DETAIL, details, DWG, einrichtungen, facilities, facility, file, final, gas, gesundheit, health, includes, l'approvisionnement en eau, la sant, le gaz, machine room, maquinas, maschinenrauminstallations, pipe, pipelines, plumbing, provision, rain, registration, shows, strainer, tank, wasser bestimmung, water, well |
