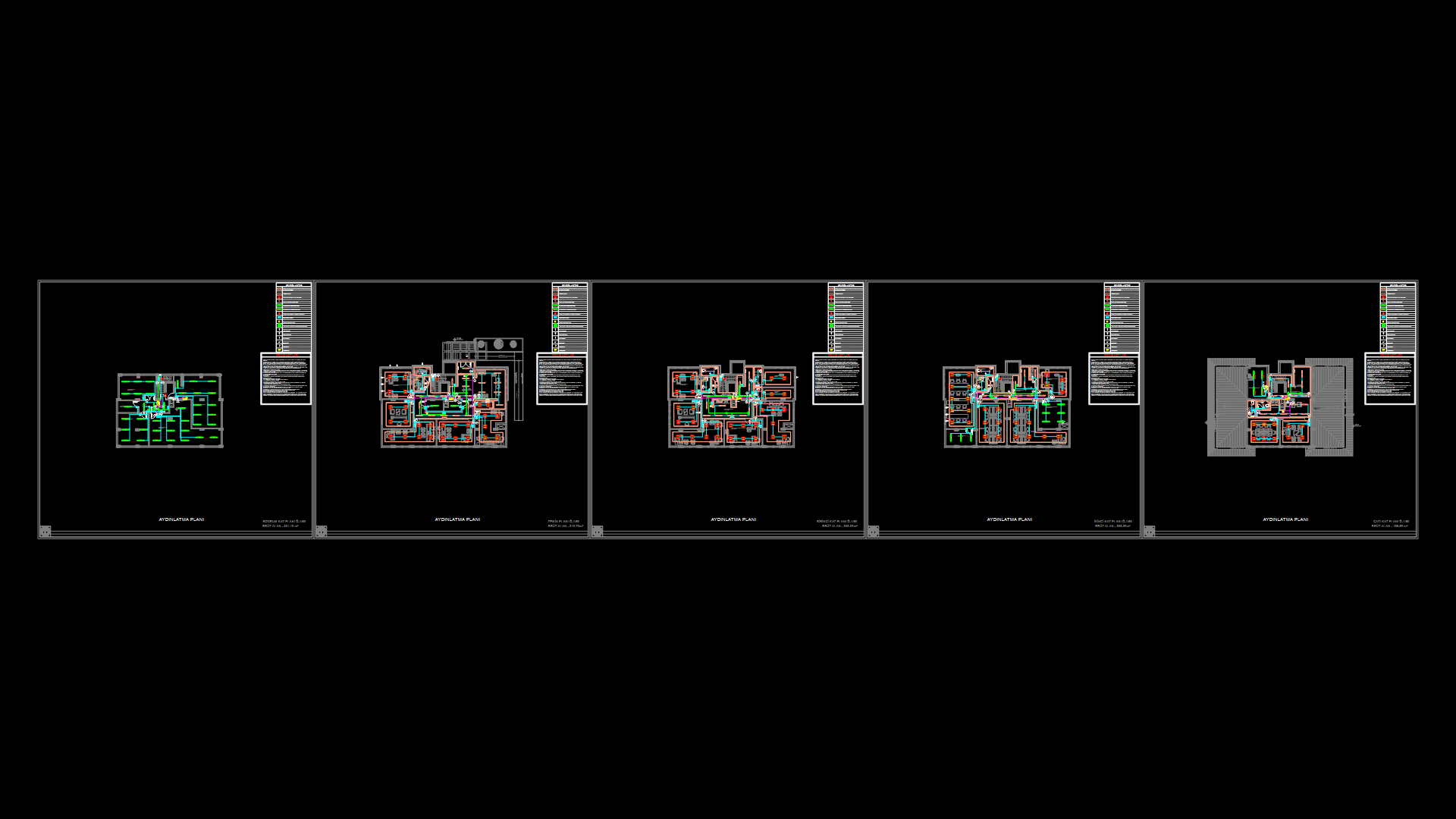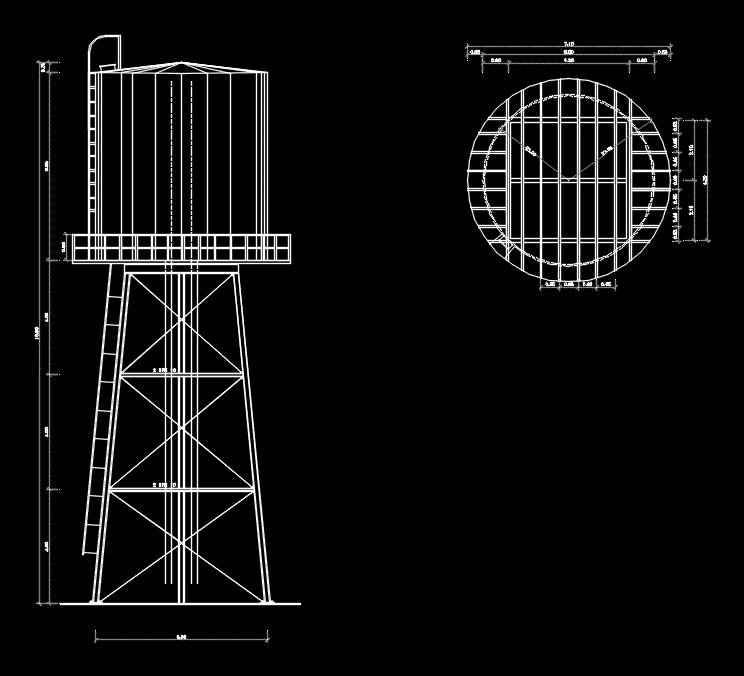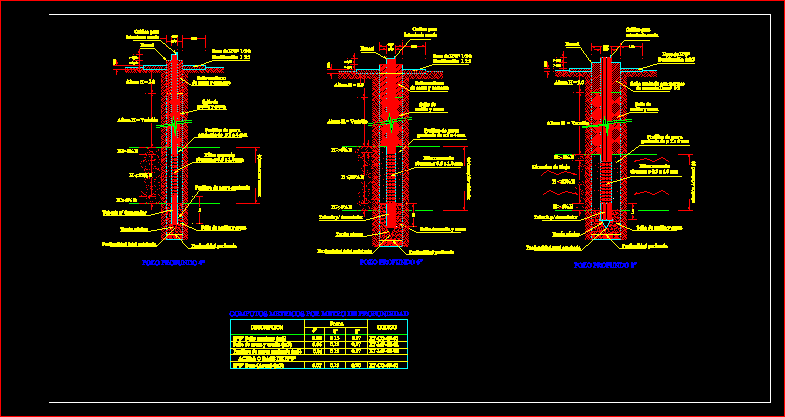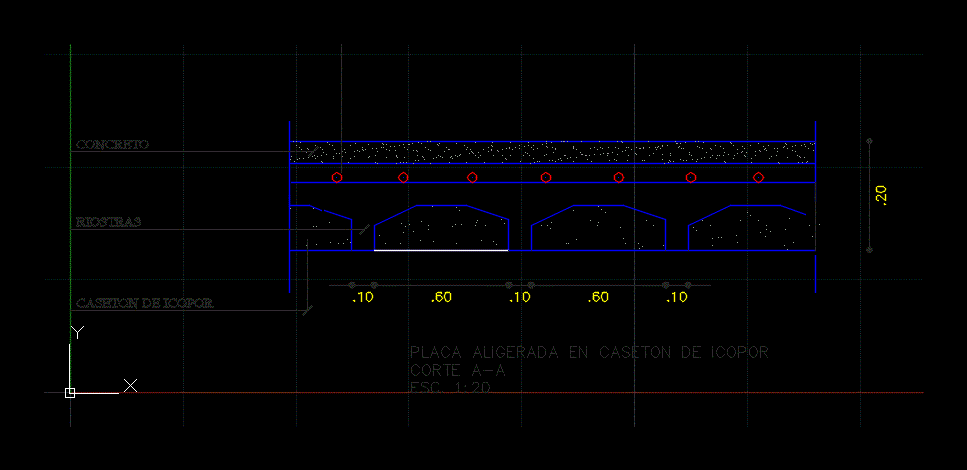Plumbing Facilities – Storm DWG Plan for AutoCAD
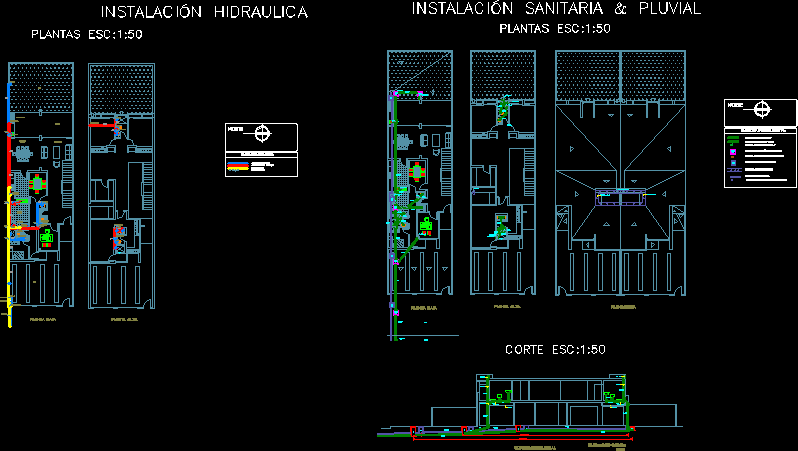
Floor Plans plumbing, rainwater and Hydraulic of a dwelling or row houses
Drawing labels, details, and other text information extracted from the CAD file (Translated from Spanish):
top floor, air duct, Esc., Student javier gutierrez silva teaching materials arq.luis lamina date upsa, Practical work of hydrosanitary installations, spout, north, Hydraulic symbolism:, Cold water fg, Gas fg, Hot water fg, Stopcock, Hydraulic installation, plants, Details, Esc. Indicated, Student alvaro daniel vargas romero teaching materials arq.luis lamina date upsa, Practical work of hydrosanitary installations, Stopcock, water meter, Water heater, low level, Public network, Gas cabinet, elbow, Bathroom service, service area, living room, Social, Barbecue grill, Gallery, yard, Stopcock, security valve, Water rise, elbow, top floor, Water rise, Stopcock, low level, top floor, planimetry, elbow, C.i., C.i., C.i., C.i., C.i., spout, Street, sidewalk, Sewage drain, spout, Siphoned camera, spout, Yee, Down drain, air duct, Down drain, Storm drain, C.p., C.p., C.p., C.p., tee, Rainwater drainage channel, Rain gutter, air duct, Yee de, spout, Siphoned camera, false sky, Yee de, Tee, Longitudinal cut, north, Hydraulic symbolism:, Cold water fg, Gas fg, Hot water fg, Stopcock, Hydraulic installation, plants, north, Pluvial sanitary symbols:, Primary water tpvc, Secondary drainage tpvc, Siphoned grid camera, C.i., Inspection chamber, Cm degreaser chamber, C.p., Rain chamber, Rain gutter, Rainwater drainage tpvc, Floor grid drain pluvial cm, Pluvial sanitary installation, plants, cut
Raw text data extracted from CAD file:
| Language | Spanish |
| Drawing Type | Plan |
| Category | Mechanical, Electrical & Plumbing (MEP) |
| Additional Screenshots |
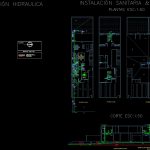 |
| File Type | dwg |
| Materials | |
| Measurement Units | |
| Footprint Area | |
| Building Features | Deck / Patio |
| Tags | autocad, dwelling, DWG, einrichtungen, facilities, floor, gas, gesundheit, HOUSES, hydraulic, l'approvisionnement en eau, la sant, le gaz, machine room, maquinas, maschinenrauminstallations, plan, plans, plumbing, provision, rainwater, storm, wasser bestimmung, water |


