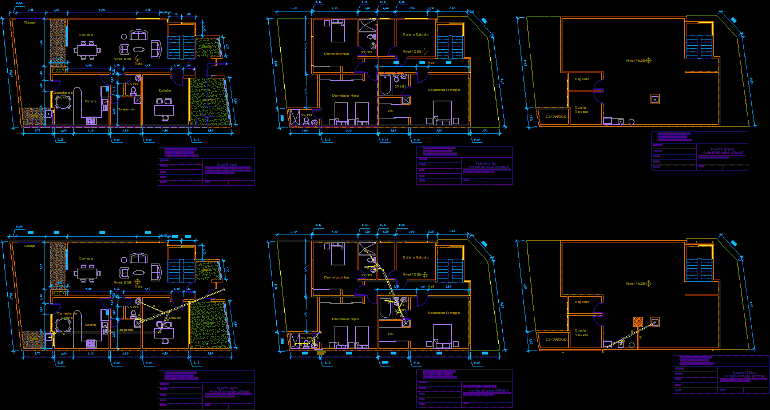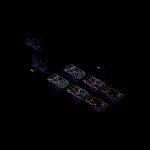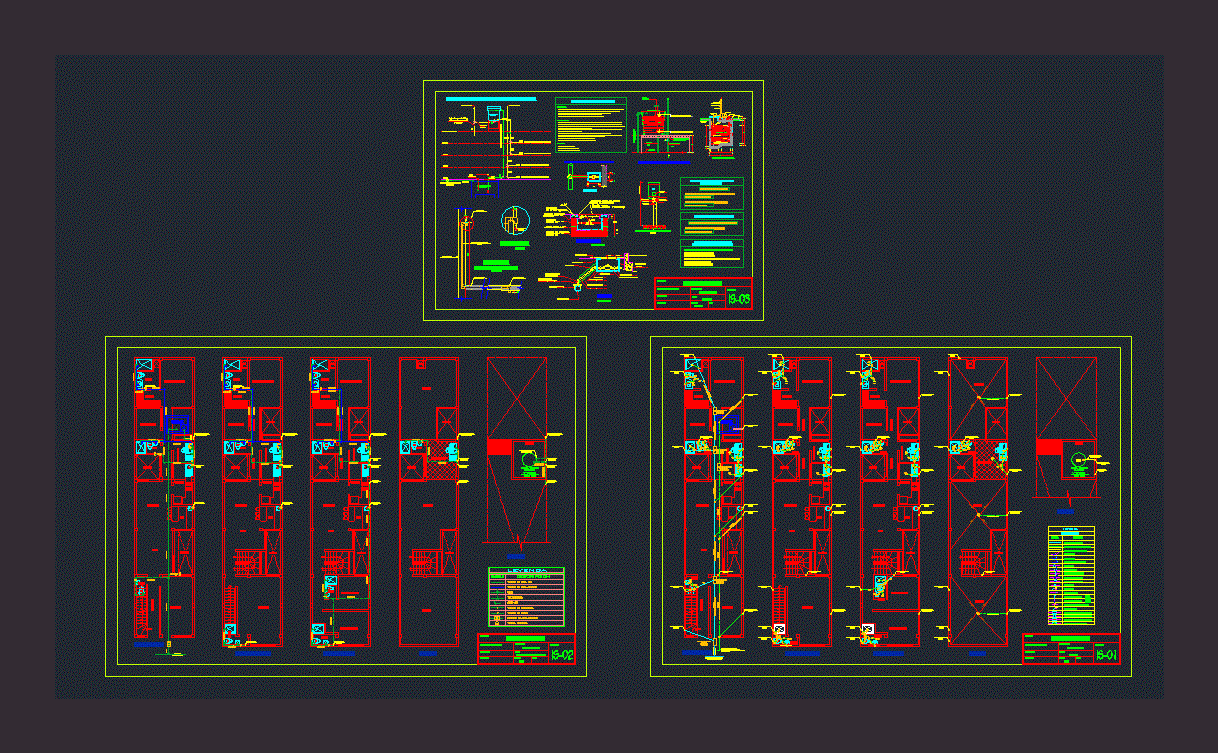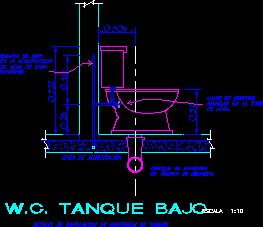Plumbing For One Family Housing–Water And Sewerage DWG Block for AutoCAD

Facilities hot and cold water, sewer.
Drawing labels, details, and other text information extracted from the CAD file (Translated from Spanish):
University of carabobo faculty of engineering school of civil engineering, Isometria drinking water plant sanitary facilities project in two-story housing, date:, draft:, calculation:, drawing:, revised:, scale:, University of carabobo faculty of engineering school of civil engineering, Isometria drinking water plant sanitary facilities project in two-story housing, date:, draft:, calculation:, drawing:, revised:, scale:, garden, study, pantry, Ss.hh, kitchen, Dining room, yard, garage, dinning room, living room, Ss.hh, Daughters bedroom, Bedroom son, Ss.hh, Main bedroom, To be study, level, hall, level, Deposit, Fourth service, pond, University of carabobo faculty of engineering school of civil engineering, Plant roof drinking water plant sanitary facilities project in two-story housing, date:, draft:, calculation:, drawing:, revised:, scale:, University of carabobo faculty of engineering school of civil engineering, High plant drinking water plant sanitary facilities project in two-story housing, date:, draft:, calculation:, drawing:, revised:, scale:, University of carabobo faculty of engineering school of civil engineering, Ground floor drinking water plant sanitary facilities project in two-story housing, date:, draft:, calculation:, drawing:, revised:, scale:, Elbows, garden, study, pantry, Ss.hh, kitchen, Dining room, yard, garage, dinning room, living room, Ss.hh, Daughters bedroom, Bedroom son, Ss.hh, Main bedroom, To be study, level, hall, level, Deposit, Fourth service, pond, University of carabobo faculty of engineering school of civil engineering, Plant roof water plant served sanitary facilities in two-story housing, date:, draft:, calculation:, drawing:, revised:, scale:, University of carabobo faculty of engineering school of civil engineering, High plant water supply project sanitary facilities in two-story housing, date:, draft:, calculation:, drawing:, revised:, scale:, University of carabobo faculty of engineering school of civil engineering, Ground floor water supply project sanitary facilities in two-story housing, date:, draft:, calculation:, drawing:, revised:, scale:, Ss.hh, Individual ventilation
Raw text data extracted from CAD file:
| Language | Spanish |
| Drawing Type | Block |
| Category | Mechanical, Electrical & Plumbing (MEP) |
| Additional Screenshots |
 |
| File Type | dwg |
| Materials | |
| Measurement Units | |
| Footprint Area | |
| Building Features | Garage, Deck / Patio, Car Parking Lot, Garden / Park |
| Tags | autocad, block, cold, DWG, einrichtungen, facilities, Family, gas, gesundheit, hot, l'approvisionnement en eau, la sant, le gaz, machine room, maquinas, maschinenrauminstallations, plumbing, provision, sewer, sewerage, wasser bestimmung, water |








