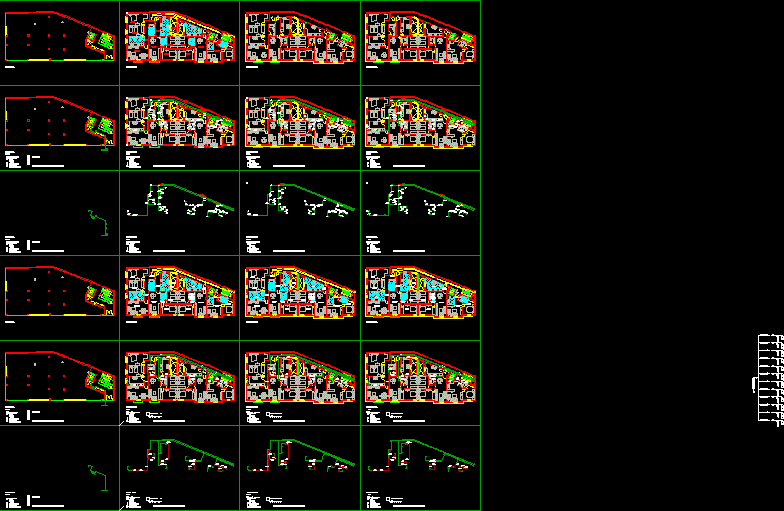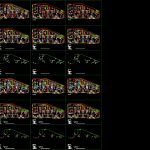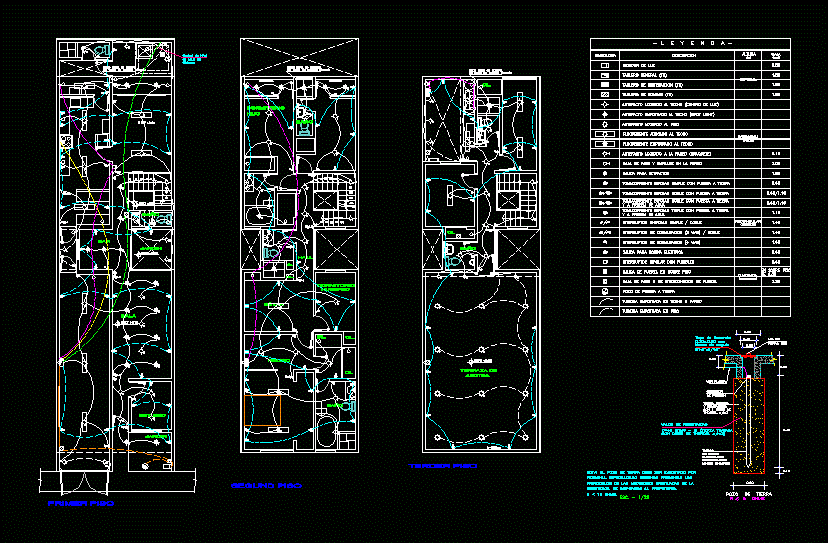Plumbing Installation DWG Block for AutoCAD

Example plumbing installation of cold and hot sanitary water
Drawing labels, details, and other text information extracted from the CAD file (Translated from Spanish):
C.gp, Project implementation:, reference, plane of:, site:, scale:, date:, property:, Cad file:, Mariano tirado kings, architect, P. from, Cellulose building, Phone, fax:, Almeria, may, Local housing, Cad:, Manoli torrent, Logroño roquetas de mar, Real estate developments s.l., Carpentry memory, Ref .:, You.:, wood, Metal crystal, Metallic, slide, Suitable for ventilation up to:, Suitable for lighting up to:, Stadip, Stadip, aluminum, Battery of counters., upright., Hydromixer., Gas heater., Cutting key., Hot water faucet., Cold water faucet., Piping hot water., Channeling of cold water., Legend of plumbing, sink., Down, Ventilation grille high., Siphon boat, Storm drain., pressure group, backflow valve, Floor ventilation grille., Electric heater liters., plumbing, Drains, With individual siphons in appliances, Network, cold water, Hot water, Plumbing, type plant, First floor, Deck plant, C.gp, rush, Connection with facility room, low level, First floor, second floor, Third floor, Detail hornacina, Meter battery, Pipeline a.f., Tap a.f., upright, ball cock, backflow valve, Drain cock, filter, Counter preparation, legend, Meter battery, Pipeline a.f., Tap a.f., upright, ball cock, backflow valve, Drain cock, filter, Counter preparation, legend, Meter battery, Pipeline a.f., Tap a.f., upright, ball cock, backflow valve, Drain cock, filter, Counter preparation, legend, Meter battery, Pipeline a.f., Tap a.f., upright, ball cock, backflow valve, Drain cock, filter, Counter preparation, legend, Singular points of the installation in the most unfavorable route, bath, distributor, bedroom, bath, bedroom, kitchen, lobby, living room, bedroom, living room, bedroom, distributor, bath, kitchen, lobby, living room, kitchen, yard, bedroom, distributor, bath, lobby, extractor, clothes line, C.gp, low level, First floor, second floor, Third floor, Connection with facility room, Connection with facility room, bath, distributor, bedroom, bath, bedroom, kitchen, lobby, living room, bedroom, living room, bedroom, distributor, bath, kitchen, lobby, living room, kitchen, yard, bedroom, distributor, bath, lobby, extractor, clothes line, bath, distributor, bedroom, bath, bedroom, kitchen, lobby, living room, bedroom, living room, bedroom, distributor, bath, kitchen, lobby, living room, kitchen, yard, bedroom, distributor, bath, lobby, extractor, clothes line, rush, low level, First floor, second floor, Third floor, Detail hornacina, Pipeline a.f., Tap a.f., upright, ball cock, backflow valve, Drain cock, filter, Counter preparation, legend, Meter battery, Pipeline a.f., Tap a.f., upright, ball cock, backflow valve, Drain cock, filter, Counter preparation, legend, Meter battery, Pipeline a.f., Tap a.f., upright, ball cock, backflow valve, Drain cock, filter, Counter preparation, legend, Meter battery, Pipeline a.f., Tap a.f., upright, ball cock, backflow valve, Drain cock, filter, Counter preparation, legend, Singular points of the installation in the most unfavorable route, Entrance to the heater, C.gp, rush, Connection with facility room, Connection with facility room, Connection with facility room, low level, First floor, second floor, Third floor, Detail hornacina, Meter battery, Pipeline a.f., Tap a.f., upright, ball cock, backflow valve, Drain cock, filter, Counter preparation, legend, Meter battery, Pipeline a.f., Tap a.f., upright, ball cock, backflow valve, Drain cock, filter, Counter preparation, legend, Meter battery, Pipeline a.f., Tap a.f., upright, ball cock, backflow valve, Drain cock, filter, Counter preparation, legend, Meter battery, Pipeline a.f., Tap a.f., upright, ball cock, backflow valve, Drain cock, filter, Counter preparation, legend, Singular points of the installation in the most unfavorable route, C.gp, bath, distributor, bedroom, bath, bedroom, kitchen, lobby, living room, bedroom, living room, bedroom, distributor, bath, kitchen, lobby, living room, kitchen, yard, bedroom, distributor, bath, lobby, extractor, clothes line, low level, First floor, second floor, Third floor, rush, Connection with facility room, low level
Raw text data extracted from CAD file:
| Language | Spanish |
| Drawing Type | Block |
| Category | Mechanical, Electrical & Plumbing (MEP) |
| Additional Screenshots |
 |
| File Type | dwg |
| Materials | Aluminum, Wood |
| Measurement Units | |
| Footprint Area | |
| Building Features | Deck / Patio, Car Parking Lot |
| Tags | autocad, block, cold, DWG, einrichtungen, facilities, gas, gesundheit, hot, installation, l'approvisionnement en eau, la sant, le gaz, machine room, maquinas, maschinenrauminstallations, plumbing, provision, Sanitary, wasser bestimmung, water |








