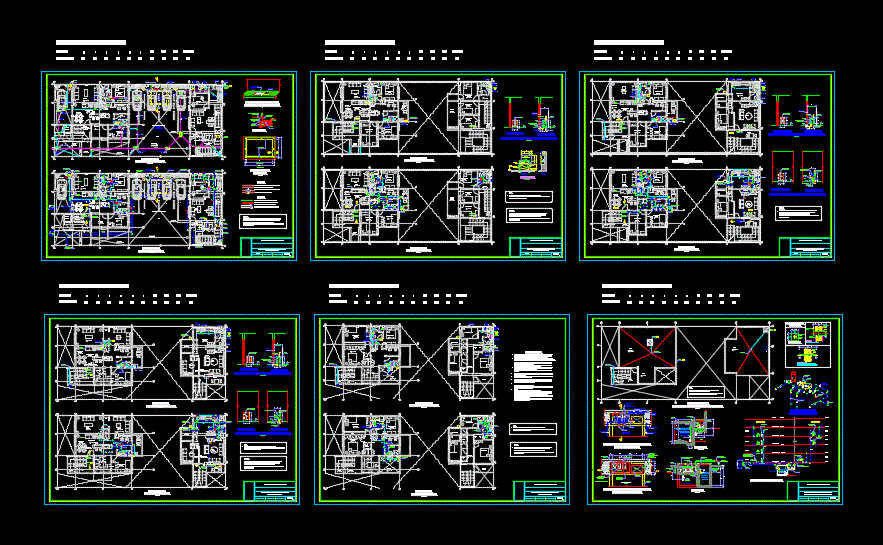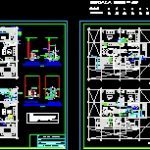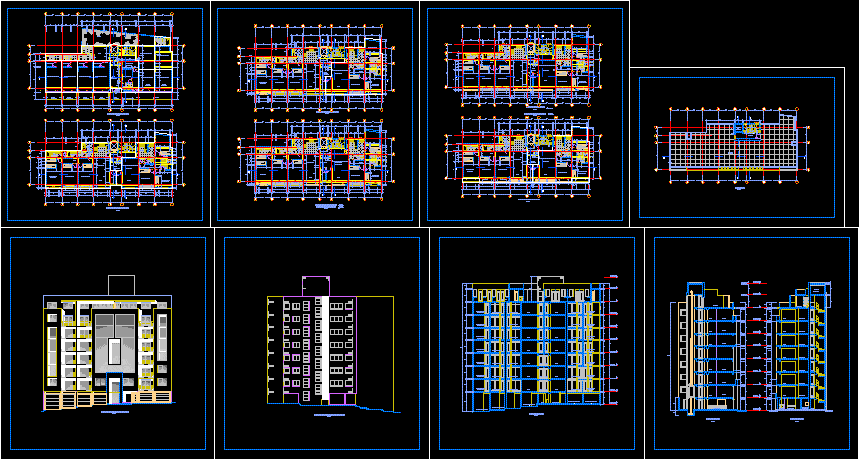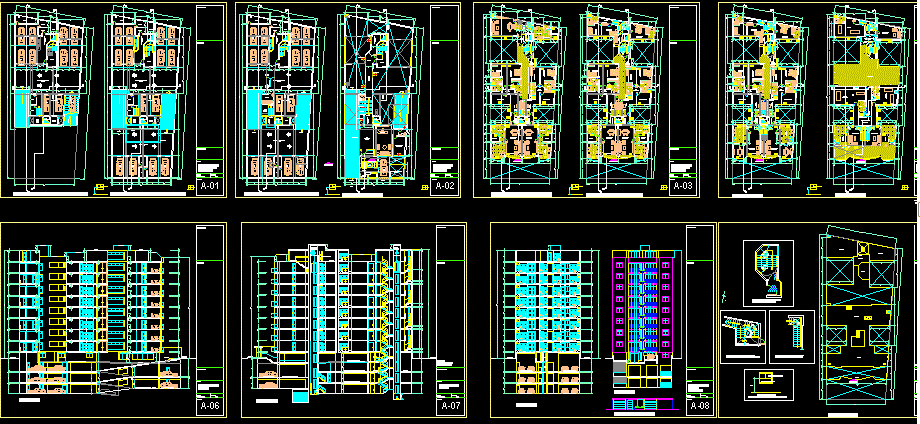Plumbing Multifamily Housing DWG Detail for AutoCAD

Details – specification – sizing
Drawing labels, details, and other text information extracted from the CAD file (Translated from Spanish):
pen plotter, colors, rest, indicated, scale:, flat:, owner:, work:, multifamily housing, court m – m – installation of water meter, box for meters, outside view, inside view, npt., closet behind , niche box, af feeder, dept. service, door, main, universal union, fixed jet type, section xx, lid, iron plate, packing, with silicone, glued, fixed, npt, stage, cistern, interior of, wall, to fit the lid, lid detail, hermetica, specifications, with joints of pressure of good quality. the final accessories of each wrought iron or cast bronze, of the weldable type. The welding to be used will be of, PVC thread and protected with double layer of anticorrosive paint., will be made of galvanized iron threaded, heavy type with union adapters, po and lid or grid, flush with the npt, das with special glue from good quality., for the drainage will be pvc type salt., in the respective detail., tests:, faucets, supply pipes and traps., the architectural detail plan., before covering the pipes will be the following :, complete, be it manual or automatic., sanitary appliances: they will be specified by the architects. must include-, with their respective outlets of water and drainage, will be verified with, in the interior of the bathrooms and services, the exact location of the appliances sa-, observe their satisfactory operation, especially in the closing com-, the point lower, draining the air at the highest point. with pump ma-, – in the water pipes, the test will consist in the filling of the section by, – in the pipes for drainage and before covering it, the test will consist of its, – the valves and sanitary devices will be tested one by one , must, filled after plugging the low exits, and must remain this way, provisional plugs: in each finished exit a proactive plug will be installed. at the water outlets, the plugs will be galvanized and threaded and, if it is, they will remain until the connection of the appliance res-, registers and sumps: they will be made of bronze, threaded to be installed, the body, valves: will be of the type of fast closing, of the spherical type, for a pressure, the drainage lines, unless indicated, will be installed with a mini slope, salt, with spigot and bell connections, and unless special indication, they will seal, the pipes and connections for drainage and ventilation, will be made of pvc plastic, protected with canvas and secured with metal strips., pipes and connections for hot water will be made of plastic, type c.pvc ,, with pressure joints sealed with special glue for this type of pipes., hot water network, built-in, legend, check valve, slow closing, a ”, isometric scheme, pumping equipment, flexible union, irrigation tap, thread, in tank, welded to the nipple, welded to nipple, metal plate, face interior, tank, tube, metal mesh, welded to the mouth, overflow, iron plate, nipple welded, to plate, typical details of, breaks waters, typical elevation, cut n – n – installation of water meter, type fixed jet, lift door, fence, security, entrance to the cistern, entrance to pump room, bar, desk, balcony, storage room, dining room, use, kitchenette, multiple, tendal, lavand., exercises, installation of drain , water installation, drainage installation – rainwater, roof plant, plant: ceiling and uprights scheme, sanitary installation – water and drain, section, universal, union, valve, elevation, pvc tube, pvc adapter, typical detail , tub register, water meter, machine, dishwasher, feeder, roof, tendal, closet, lav., terrace, escr., water heater, in low cabinet, register, tub, niche box, car access, area parking, access, garbage closet, dressing room, patio, mail, maneuvering area , study, dep., with valve, heater, water, cl., meter, grid, hermetic cover, see detail, lifts, with security elements, check valve and, valv. spherical, ref., plant: first floor, floor: second floor, floor: third floor, floor: fourth floor, floor: fifth floor, th., gardener, laundry, roof deviation, under beam, and floor , to the public network, will be verified in the detail plan of architectural bathrooms, the exact location of the water outlets and drainage, note :, the npt. of the roof will be directed towards the sinks, notes:, the drainage and ventilation pipes are extended to the roof, cut to – a, breakwater, tank, pressure, with gravel in, its interior, cut b – b, overflow vent ., for connection to hose, comes from network, with gravel, inside, caps with elements for lifting, plant: – cistern – pump room, with elastic union, valv. check and valv. spherical, ends in nipple, for connection, hose, parking, projection, projection, overflow
Raw text data extracted from CAD file:
| Language | Spanish |
| Drawing Type | Detail |
| Category | Condominium |
| Additional Screenshots |
 |
| File Type | dwg |
| Materials | Plastic, Other |
| Measurement Units | Metric |
| Footprint Area | |
| Building Features | Garden / Park, Deck / Patio, Parking |
| Tags | apartment, autocad, building, condo, DETAIL, details, DWG, eigenverantwortung, Family, group home, grup, Housing, installation of water, mehrfamilien, multi, multifamily, multifamily housing, ownership, partnerschaft, partnership, plumbing, sizing, specification, water supply |








