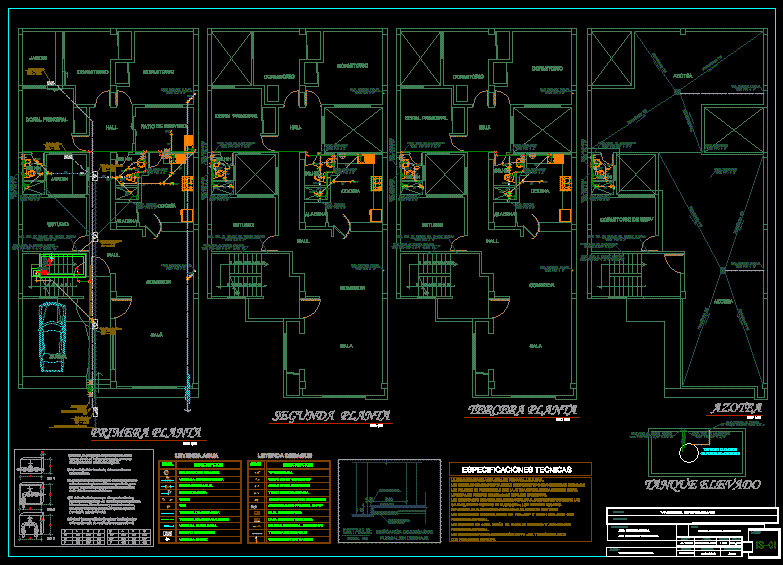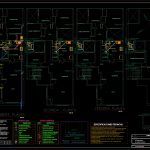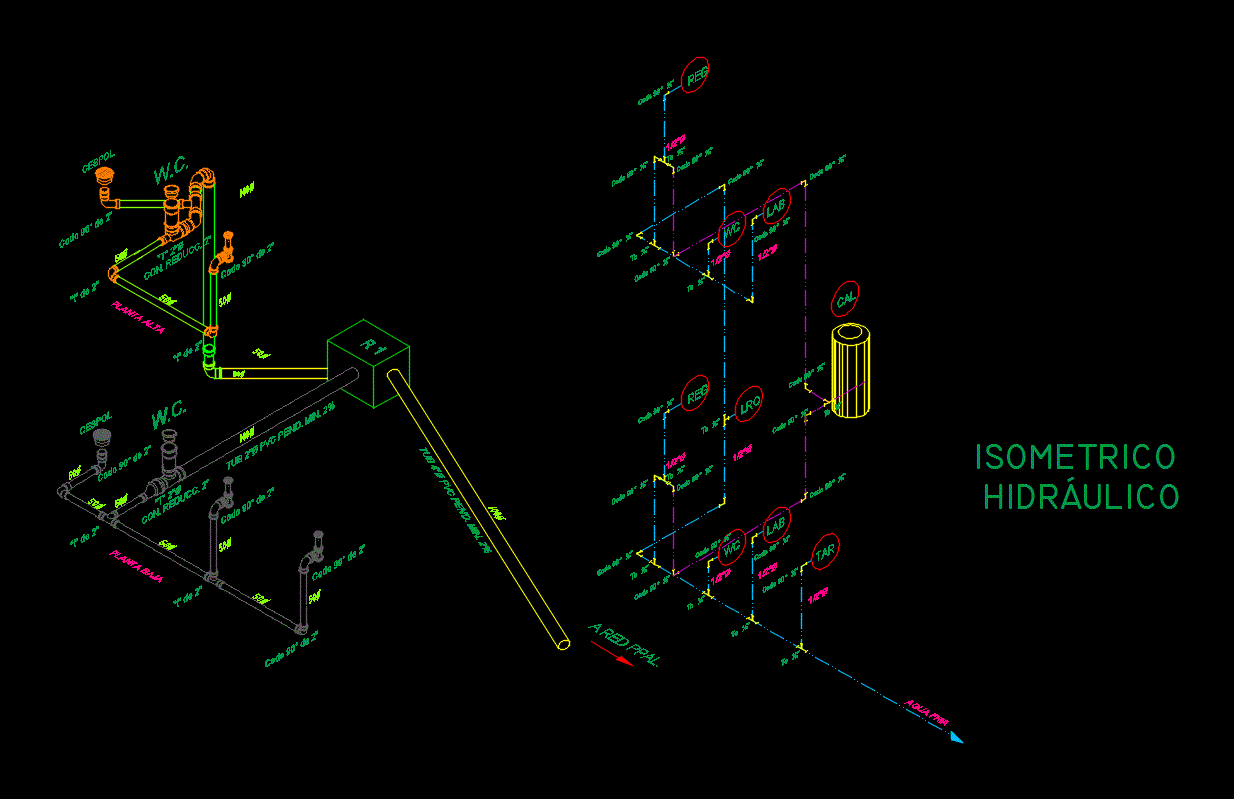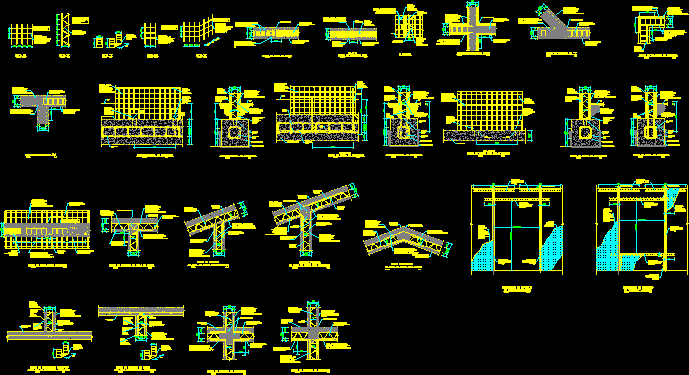Plumbing Single Family Home DWG Plan for AutoCAD

a family house plans and health facilities
Drawing labels, details, and other text information extracted from the CAD file (Translated from Spanish):
living room, dinning room, kitchen, bedroom, Bed principal, study, garden, service yard, bedroom, garden, Ss.hh, hall, cupboard, living room, dinning room, kitchen, bedroom, Bed Primary, study, bedroom, Ss.hh, hall, cupboard, rooftop, Bedroom serv., Ss.hh, rooftop, living room, dinning room, kitchen, bedroom, Bed Primary, study, bedroom, Ss.hh, hall, cupboard, Sump box, C.t., C.f., Sump box, C.t., C.f., Rainwater drainpipe, Goes under the path, Registry box, C.t., C.f., The general drainage network, Blind registration box, C.t., C.f., Ventilation up, Pvc tube, Ventilation up, Pvc tube, Blind registration box, C.t., C.f., Arrives drain, Pvc tube, Arrives drain, Pvc tube, Ventilation up, Pvc tube, Ventilation up, Pvc tube, Ventilation up, Pvc tube, Ventilation up, Pvc tube, Ventilation up, Pvc tube, Low drain, Pvc tube, Low drain, Pvc tube, Ventilation up, Pvc tube, Ventilation up, Pvc tube, Ventilation up, Pvc tube, Ventilation up, Pvc tube, Low drain, Pvc tube, Low drain, Pvc tube, Ventilation up, Pvc tube, Ventilation up, Pvc tube, Ventilation up, Pvc tube, Low drain, Pvc tube, Comes from the network, principal, of the water, Electric pump, Raise water to the raised tank, Tube class, Enter cold water tank tank, Raise water to the raised tank, Tube class, Raise water to the raised tank, Tube class, Raise water to the raised tank, Tube class, Food pipe arrives, tube, Raise water to the raised tank, Tube class, Food pipe arrives, tube, Pvc high pressure tank, Low overflow pipe, elevated tank, Ltrs, Esc:, first floor, Esc:, second floor, Esc:, third floor, Esc:, rooftop, elevated tank, The water pipes shall be of threaded class sealed with, The pvc sap drainage pipes will be sealed with, The operation of each sanitary appliance shall be verified., Remaining in duct without allowing escapes., The drainage pipes will be filled after the, The tests are carried out with the help of a hand pump up to, The gate valves will be brass type crane pressure, Technical specifications, The ventilation pipes will be pvc sel will be sealed, Special glue., Achieve a pressure of minutes., The internal network of water will be pvc for cold water., With special glue., Special glue., The gate valve should be installed in places where it is indicated on the walls, installation on floors will not be allowed. Before installing it must be checked hermetic. The valve will be located between two unions of flat seat system to allow its repair maintenance of the valve without cutting the pipe. The niche designed to accommodate the valve joints of the indicated dimensions will go into the wall. Will carry frame door with fixator handle fixation system pressure. Detail box should be careful to place valve connections so as not to hamper your, Fig., Fig., detail:, scale, Drain discharge, Storm drainage, storm drain, Pvc tube, Rainwater drainage, Npt, tee, Cold water pipe, Hot water pipe, description, Water legend, gate valve, water heater, water tap, water meter, elbow, Symbol, Float valve, Pumping equipment, check valve, Sink with trap in, register machine, drainpipe, Slope downfall, Symbol, description, Health cross tee, Threaded bronze plating, Elbow tee, Legend drain, Sanitary elbow, Sanitary, Ventilation hat, Blind registration box, pending, Ventilation up, Pvc tube, Ventilation up, Pvc tube, Low rainfall, Pvc tube, Low rainfall, Pvc tube, Low rainfall, Pvc tube, Rainwater arrives, Level vereda n.p.t., Free exit, Pvc tube, Low rainfall, Pvc tube, Low rainfall, Pvc tube, Low rainfall, Pvc tube, Rainwater arrives, Of the drain, Electric pump, Blind registration box, C.t., C.f., Food pipe arrives, tube, Food pipe arrives, tube, Food pipe arrives, tube, Low tub Overflow tank, Pvc tube, Low tub Overflow tank, Pvc tube, Low tub Overflow tank, Pvc tube, Low tub Overflow tank, Pvc tube, Huancayo, draft, owner, date, province, flat, district, single family Home, sanitation, drawing, Junin, scale, Department, Sheet number, place, Jr. Tacna, Professors, student, Arq. Enrique melgar l., Villalba cardenas daniel, Arq. Marcelino valverde ch., Huancayo, living room, dinning room, kitchen, bedroom, Bed principal, study, garden, service yard, bedroom, garden, Ss.hh, hall, cupboard, living room, dinning room, kitchen, bedroom, Bed Primary, study, bedroom, Ss.hh, hall, cupboard, rooftop, Bedroom serv., Ss.hh, rooftop, living room, dinning room, kitchen, bedroom, Bed Primary, study, bedroom, Ss.hh, hall, cupboard, Box your
Raw text data extracted from CAD file:
| Language | Spanish |
| Drawing Type | Plan |
| Category | Mechanical, Electrical & Plumbing (MEP) |
| Additional Screenshots |
 |
| File Type | dwg |
| Materials | |
| Measurement Units | |
| Footprint Area | |
| Building Features | Deck / Patio, Car Parking Lot, Garden / Park |
| Tags | autocad, DWG, einrichtungen, facilities, Family, gas, gesundheit, health, home, house, l'approvisionnement en eau, la sant, le gaz, machine room, maquinas, maschinenrauminstallations, plan, plans, plumbing, provision, single, wasser bestimmung, water |








