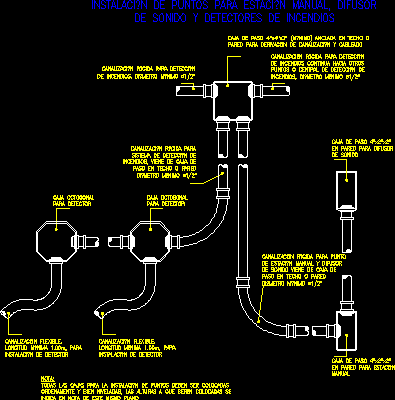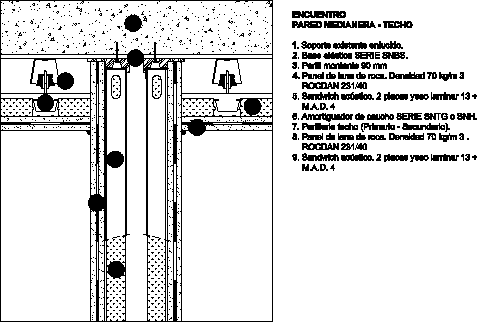Points Of Detection Of Fires In Walls DWG Detail for AutoCAD

Details installation points of fires in walls
Drawing labels, details, and other text information extracted from the CAD file (Translated from Spanish):
note: all the boxes for the installation of points must be placed orderly or the heights that will be placed is indicated in note of this same plane, installation of points for sound diffuser station fire detectors, channeling minimum length for detector installation, Octagonal box for detector, rigid pipeline for continuous fire detection towards other central points of detection of minimum diameter, Step box anchored in ceiling wall for branch pipeline wiring, rigid pipe for minimum diameter detection, rigid pipe for manual station point sound diffuser comes from box of passage in ceiling wall minimum diameter, wall pass box for manual station, rigid duct for detection system comes from box of passage in ceiling wall minimum diameter, channeling minimum length for detector installation, wall pass box for sound diffuser
Raw text data extracted from CAD file:
| Language | Spanish |
| Drawing Type | Detail |
| Category | Mechanical, Electrical & Plumbing (MEP) |
| Additional Screenshots |
 |
| File Type | dwg |
| Materials | Other |
| Measurement Units | |
| Footprint Area | |
| Building Features | |
| Tags | autocad, DETAIL, details, detection, DWG, einrichtungen, facilities, fires, gas, gesundheit, installation, l'approvisionnement en eau, la sant, le gaz, machine room, maquinas, maschinenrauminstallations, points, provision, walls, wasser bestimmung, water |








