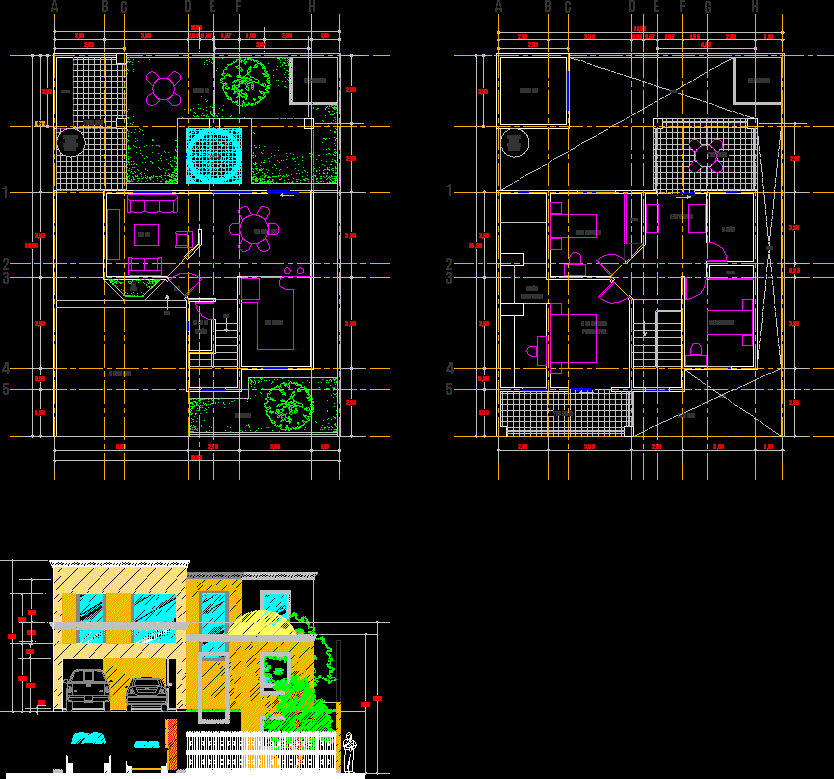Pole House DWG Section for AutoCAD
ADVERTISEMENT

ADVERTISEMENT
Pole House – Plants – Sections – Elevations – Venezuela
Drawing labels, details, and other text information extracted from the CAD file (Translated from Spanish):
offices, kitchen, dining room, hall, bar, hall, storage room, toilet, walk-in closet, main bathroom, master bedroom, bathroom, terrace, ts, tp, service, guest room, free terrace, intimate room, master bedroom, intimate hall, plants, name of the plane :, address :, ing structure, ing. electricity, architecture, drawing :, owner :, project :, elias e. calm a., plane no .:, barcelona, edo. anzoategui, scale :, date :, single-family house, facades and court, main facade, back facade
Raw text data extracted from CAD file:
| Language | Spanish |
| Drawing Type | Section |
| Category | House |
| Additional Screenshots |
 |
| File Type | dwg |
| Materials | Other |
| Measurement Units | Metric |
| Footprint Area | |
| Building Features | A/C |
| Tags | apartamento, apartment, appartement, aufenthalt, autocad, casa, chalet, dwelling unit, DWG, elevations, haus, house, logement, maison, plants, Pole, residên, residence, section, sections, unidade de moradia, Venezuela, villa, wohnung, wohnung einheit |








