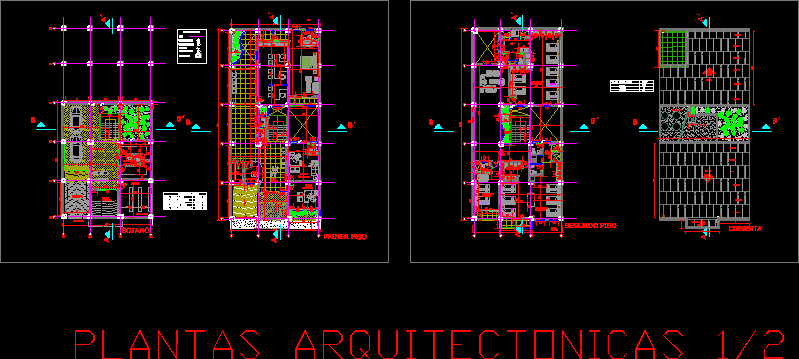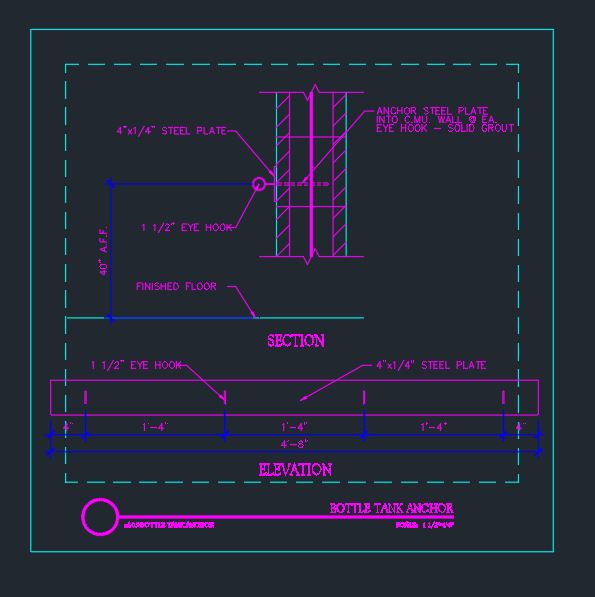Police Station DWG Plan for AutoCAD

Floor plans of a police station
Drawing labels, details, and other text information extracted from the CAD file (Translated from Spanish):
basement, office, complaints, armerillo, w.c, guard, office, commander, first floor, level, axes, type of door, type of window, levels, conventions, type of closet, structure, table of areas, lower level area, first floor area, second floor area, Total built area, total lot area, architectural plants, archive, ramp, level, level, axis, plant, electrical, reflection rooms, ceramic floor, bath, ceramic floor, bath, ceramic floor, bath, b.a.ll, b.a.n, b.a.ll, b.a.n, b.a.ll, b.a.n, b.a.n, b.a.ll, b.a.n, b.a.n, b.a.ll, second floor, level, level, male accommodation, female accommodation, ceramic floor, bath, ceramic floor, bath, ceramic floor, bath, pen., pen., cover, b.a.ll, roof tile, b.a.ll, b.a.ll, b.a.n, b.a.n, wavy roof tiles, roof tile, cant., roof tile, b.a.ll
Raw text data extracted from CAD file:
| Language | Spanish |
| Drawing Type | Plan |
| Category | Police, Fire & Ambulance |
| Additional Screenshots |
 |
| File Type | dwg |
| Materials | |
| Measurement Units | |
| Footprint Area | |
| Building Features | |
| Tags | autocad, central police, DWG, feuerwehr hauptquartier, fire department headquarters, floor, gefängnis, plan, plans, police, police station, polizei, poste d, prison, Station, substation, umspannwerke, zentrale polizei |








