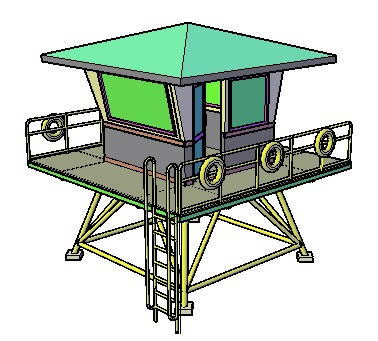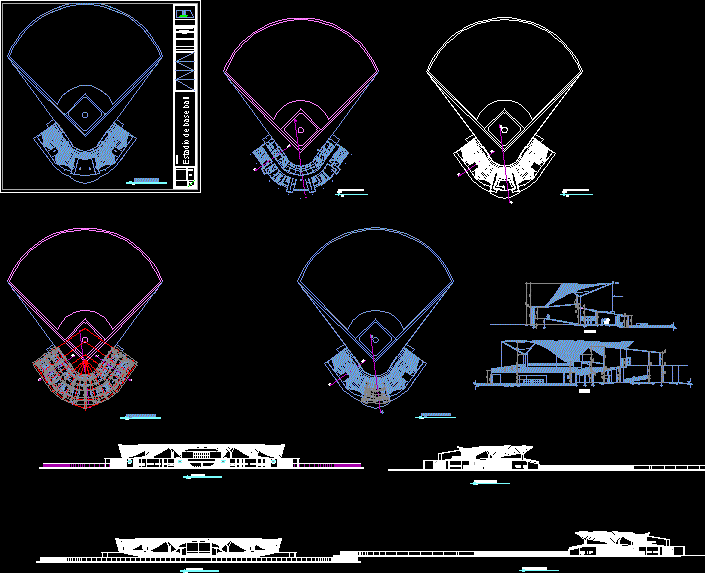Polidepoirtivo Complex DWG Plan for AutoCAD
ADVERTISEMENT

ADVERTISEMENT
Polidepoirtivo Complex, floor plans,. Sections and elevations
Drawing labels, details, and other text information extracted from the CAD file (Translated from Spanish):
stopper, foundation, sobrecent, ntn, brick dust trot track, multipurpose soccer slab, volleyball, basketball, safety margin of game field, ss.hh public, ladies, men, ss.hh, changing rooms, showers, limp., basketball area, volleyball area, perimeter fence with Olympic mesh, projected bleachers, storage, projection area, typical hook, pipe standart fºg, soldiers to the pipe, board – soccer goal, side view, concrete, front view, multipurpose slab futsal, volleyball, basketball, entry door, perimeter fence
Raw text data extracted from CAD file:
| Language | Spanish |
| Drawing Type | Plan |
| Category | Entertainment, Leisure & Sports |
| Additional Screenshots |
 |
| File Type | dwg |
| Materials | Concrete, Other |
| Measurement Units | Metric |
| Footprint Area | |
| Building Features | |
| Tags | autocad, complex, DWG, elevations, floor, plan, plans, projet de centre de sports, sections, sports center, sports center project, sportzentrum projekt |








