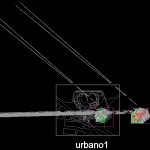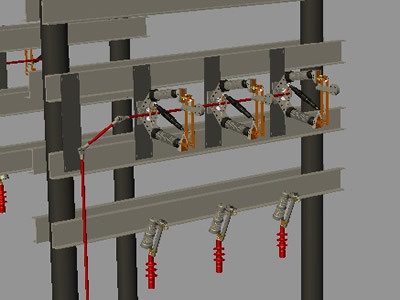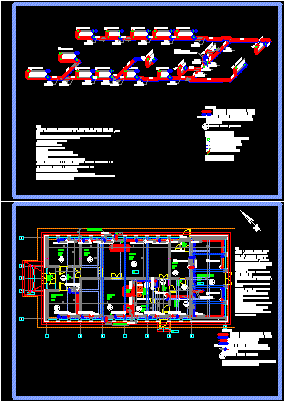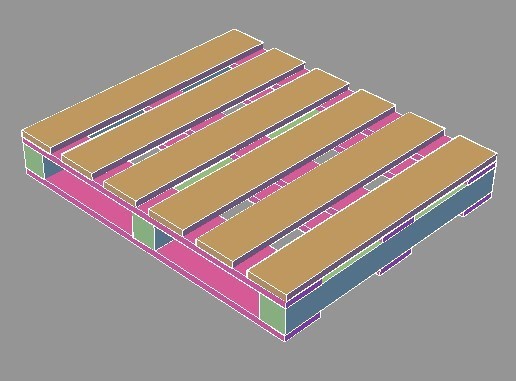Politecnico And Auditorium DWG Elevation for AutoCAD

Politecnico design (plants, cuts, elevation) has areas of computer room; current account; lounges; library; SUM, a central courtyard with auditorium slopes (floor) for general admission and for students.
Drawing labels, details, and other text information extracted from the CAD file (Translated from Spanish):
p. of arq. enrique guerrero hernández, p. of arq. Adriana. romero arguelles., p. of arq. francisco espitia ramos, p. of arq. hugo suarez ramirez, current accounts, Main income, tutoring service, human Resources, thesis development, reading room, area of books, reception, administration, psychological office, doctor’s office, library, Cafeteria, box, warehouse, kitchen, sshh man, cleaning, sshh woman, sshh man, general direction, Attention, job board, social worker, maintenance, npt amphitheater, npt, ramp, npt, business career lounges, living room, npt, washed, people, stage, entry, foyer, ramp, wait, Cafeteria, ss.hh, warehouse, Deposit, to be, male ss.hh, ss.hh women, npt, people, stage, entry, foyer, ramp, wait, Cafeteria, ss.hh, warehouse, Deposit, to be, male ss.hh, ss.hh women, npt, current accounts, tutoring service, human Resources, thesis development, reading room, area of books, reception, administration, psychological office, marketing, doctor’s office, library, Cafeteria, box, warehouse, kitchen, sshh man, cleaning, sshh woman, sshh man, general direction, planning direction, institutional development, Attention, job board, social worker, maintenance, npt amphitheater, npt, ramp, npt, living room, npt, washed, ramp, upper projection, current accounts, Main income, tutoring service, human Resources, thesis development, reading room, area of books, reception, administration, psychological office, marketing, doctor’s office, library, Cafeteria, first floor, box, warehouse, kitchen, sshh man, cleaning, sshh woman, sshh man, general direction, planning direction, institutional development, Attention, job board, social worker, maintenance, npt amphitheater, npt, ramp, npt, living room, computer workshop, sshh man, sshh woman, sshh man, living room, npt, teachers, room of prof., Secretary, meeting, workshops, electrical workshop, assembly workshop, matriceria workshop, workshop, sum, terrace, cleaning, amphitheater, n.p.t, sshh, washed, third floor, sshh woman, sshh man, living room, matriceria workshop, tutoring service, room of prof., reception, area of books, reading room, library, terrace, thesis development, sum, maintenance, sshh man, sshh woman, computer workshop, Cafeteria, n.p.t, living room, ramp, living room, passage, terrace, amphitheater, n.p.t, living room, terrace, passage, cut, living room, ramp, upper projection, sshh, main facade, second floor, polytechnic
Raw text data extracted from CAD file:
| Language | Spanish |
| Drawing Type | Elevation |
| Category | City Plans |
| Additional Screenshots |
 |
| File Type | dwg |
| Materials | |
| Measurement Units | |
| Footprint Area | |
| Building Features | Car Parking Lot |
| Tags | account, areas, Auditorium, autocad, beabsicht, borough level, computer, current, cuts, Design, DWG, elevation, plants, political map, politische landkarte, proposed urban, road design, room, stadtplanung, straßenplanung, urban design, urban plan, zoning |








